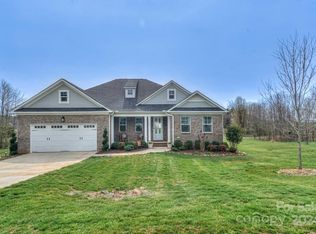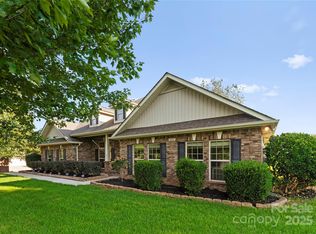Closed
$576,000
658 Houston Rd, Troutman, NC 28166
4beds
2,992sqft
Single Family Residence
Built in 2017
0.73 Acres Lot
$576,500 Zestimate®
$193/sqft
$2,490 Estimated rent
Home value
$576,500
$548,000 - $605,000
$2,490/mo
Zestimate® history
Loading...
Owner options
Explore your selling options
What's special
This is the one you’ve been waiting for! An immaculate full-brick ranch with 3,000 sq. ft. of sprawling space on a generous ¾-acre lot. Featuring 4 bedrooms and 3 full baths, this home is loaded with upgrades throughout.
The heart of the home is the chef’s kitchen with an oversized island that’s perfect for cooking, gathering, and entertaining. The great room is expansive, the bedrooms are spacious, and the back porch and deck offer plenty of room to relax or host guests. The level, fenced backyard is ideal for play, pets, or simply enjoying the outdoors. Recent enhancements include crown molding to family and primary bedroom, retiled fireplace, an additional deck added, landscaping lights around front of the house to name a few. HVAC, Stove and Refrigeration installed in 2024.
All this just minutes from charming downtown Troutman with quick access to I-77 and I-40.
Zillow last checked: 8 hours ago
Listing updated: November 25, 2025 at 11:36am
Listing Provided by:
Cherie Loftin cherie.loftin@howardhannatate.com,
Howard Hanna Allen Tate Mooresville/LKN
Bought with:
Bob Warchol
Keller Williams Unified
Source: Canopy MLS as distributed by MLS GRID,MLS#: 4305631
Facts & features
Interior
Bedrooms & bathrooms
- Bedrooms: 4
- Bathrooms: 3
- Full bathrooms: 3
- Main level bedrooms: 4
Primary bedroom
- Level: Main
Bedroom s
- Level: Main
Bedroom s
- Level: Main
Bathroom full
- Level: Main
Breakfast
- Level: Main
Dining room
- Level: Main
Great room
- Level: Main
Kitchen
- Level: Main
Laundry
- Level: Main
Other
- Level: Main
Office
- Level: Main
Heating
- Forced Air, Natural Gas
Cooling
- Ceiling Fan(s), Central Air
Appliances
- Included: Dishwasher, Disposal, Electric Cooktop, Electric Oven, Gas Water Heater, Microwave, Refrigerator
- Laundry: Laundry Room, Main Level
Features
- Breakfast Bar, Built-in Features, Drop Zone, Kitchen Island, Open Floorplan, Pantry, Walk-In Closet(s)
- Flooring: Tile, Wood
- Has basement: No
- Fireplace features: Gas, Great Room
Interior area
- Total structure area: 2,992
- Total interior livable area: 2,992 sqft
- Finished area above ground: 2,992
- Finished area below ground: 0
Property
Parking
- Total spaces: 2
- Parking features: Driveway, Garage on Main Level
- Garage spaces: 2
- Has uncovered spaces: Yes
Features
- Levels: One
- Stories: 1
- Patio & porch: Covered, Deck, Front Porch, Rear Porch
- Fencing: Back Yard
Lot
- Size: 0.73 Acres
- Features: Level
Details
- Additional structures: Shed(s)
- Parcel number: 4750713846.000
- Zoning: RA
- Special conditions: Standard
Construction
Type & style
- Home type: SingleFamily
- Architectural style: Ranch
- Property subtype: Single Family Residence
Materials
- Brick Full
- Foundation: Crawl Space
Condition
- New construction: No
- Year built: 2017
Utilities & green energy
- Sewer: Septic Installed
- Water: Well
- Utilities for property: Cable Available, Electricity Connected
Community & neighborhood
Location
- Region: Troutman
- Subdivision: Georgia Mills Plantation
HOA & financial
HOA
- Has HOA: Yes
- HOA fee: $363 annually
- Association name: Georgia Mills HOA
Other
Other facts
- Listing terms: Cash,Conventional,FHA,VA Loan
- Road surface type: Concrete, Paved
Price history
| Date | Event | Price |
|---|---|---|
| 11/25/2025 | Sold | $576,000-1.5%$193/sqft |
Source: | ||
| 10/22/2025 | Price change | $585,000-1.7%$196/sqft |
Source: | ||
| 9/27/2025 | Listed for sale | $595,000+63%$199/sqft |
Source: | ||
| 6/21/2017 | Sold | $365,000-1.3%$122/sqft |
Source: Public Record Report a problem | ||
| 2/22/2017 | Sold | --0 |
Source: Agent Provided Report a problem | ||
Public tax history
| Year | Property taxes | Tax assessment |
|---|---|---|
| 2025 | $2,807 | $465,660 |
| 2024 | $2,807 | $465,660 |
| 2023 | $2,807 +18.7% | $465,660 +26.8% |
Find assessor info on the county website
Neighborhood: 28166
Nearby schools
GreatSchools rating
- 4/10Shepherd Elementary SchoolGrades: PK-5Distance: 2 mi
- 2/10Troutman Middle SchoolGrades: 6-8Distance: 4 mi
- 4/10South Iredell High SchoolGrades: 9-12Distance: 11.7 mi
Get a cash offer in 3 minutes
Find out how much your home could sell for in as little as 3 minutes with a no-obligation cash offer.
Estimated market value
$576,500

