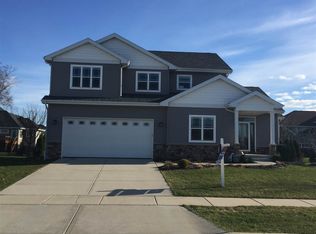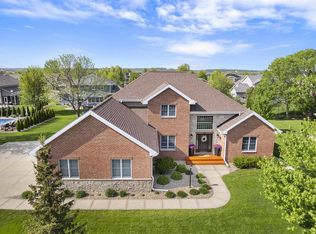Closed
$640,000
658 Prairie Grass Road, Oregon, WI 53575
4beds
3,023sqft
Single Family Residence
Built in 2010
0.29 Acres Lot
$653,400 Zestimate®
$212/sqft
$3,722 Estimated rent
Home value
$653,400
$614,000 - $693,000
$3,722/mo
Zestimate® history
Loading...
Owner options
Explore your selling options
What's special
Located in Oregon?s desirable Alpine Meadows neighborhood, this spacious two-story home offers the perfect blend of comfort, style, and functionality. With 4 bedrooms all on the upper level and 3.5 bathrooms, there?s room for everyone to spread out and feel at home. The main level features hardwood floors throughout, a generous living area, and a beautifully appointed kitchen with quartz countertops and stainless steel appliances. But the true showstopper? The three-season room?a peaceful retreat that overlooks the mature, fenced-in backyard, ideal for morning coffee or evening relaxation. The finished lower level with egress provides additional living space, while the patio and 3-car garage complete the package. Seller is listing agent.
Zillow last checked: 8 hours ago
Listing updated: October 09, 2025 at 09:03pm
Listed by:
Jeff Minter jeff@theminterteam.com,
Realty Executives Cooper Spransy
Bought with:
Eric Breidel
Source: WIREX MLS,MLS#: 2005557 Originating MLS: South Central Wisconsin MLS
Originating MLS: South Central Wisconsin MLS
Facts & features
Interior
Bedrooms & bathrooms
- Bedrooms: 4
- Bathrooms: 4
- Full bathrooms: 3
- 1/2 bathrooms: 1
Primary bedroom
- Level: Upper
- Area: 196
- Dimensions: 14 x 14
Bedroom 2
- Level: Upper
- Area: 165
- Dimensions: 15 x 11
Bedroom 3
- Level: Upper
- Area: 132
- Dimensions: 12 x 11
Bedroom 4
- Level: Upper
- Area: 143
- Dimensions: 13 x 11
Bathroom
- Features: Whirlpool, At least 1 Tub, Master Bedroom Bath: Full, Master Bedroom Bath, Master Bedroom Bath: Tub/Shower Combo
Family room
- Level: Lower
- Area: 575
- Dimensions: 25 x 23
Kitchen
- Level: Main
- Area: 180
- Dimensions: 15 x 12
Living room
- Level: Main
- Area: 322
- Dimensions: 23 x 14
Office
- Level: Lower
- Area: 153
- Dimensions: 17 x 9
Heating
- Natural Gas, Forced Air
Cooling
- Central Air
Appliances
- Included: Range/Oven, Refrigerator, Dishwasher, Microwave, Disposal, Washer, Dryer, Water Softener
Features
- Walk-In Closet(s), High Speed Internet, Pantry, Kitchen Island
- Flooring: Wood or Sim.Wood Floors
- Basement: Full,Exposed,Full Size Windows,Finished,Sump Pump,Concrete
Interior area
- Total structure area: 3,023
- Total interior livable area: 3,023 sqft
- Finished area above ground: 2,248
- Finished area below ground: 775
Property
Parking
- Total spaces: 3
- Parking features: 3 Car, Attached, Garage Door Opener
- Attached garage spaces: 3
Features
- Levels: Two
- Stories: 2
- Patio & porch: Patio
- Has spa: Yes
- Spa features: Bath
- Fencing: Fenced Yard
Lot
- Size: 0.29 Acres
- Features: Sidewalks
Details
- Parcel number: 050911261821
- Zoning: Res
- Special conditions: Arms Length
Construction
Type & style
- Home type: SingleFamily
- Architectural style: Contemporary,Prairie/Craftsman
- Property subtype: Single Family Residence
Materials
- Vinyl Siding, Stone
Condition
- 11-20 Years
- New construction: No
- Year built: 2010
Utilities & green energy
- Sewer: Public Sewer
- Water: Public
- Utilities for property: Cable Available
Community & neighborhood
Location
- Region: Oregon
- Subdivision: Alpine Meadows
- Municipality: Oregon
Price history
| Date | Event | Price |
|---|---|---|
| 10/9/2025 | Sold | $640,000+0.8%$212/sqft |
Source: | ||
| 8/10/2025 | Pending sale | $635,000$210/sqft |
Source: | ||
| 8/6/2025 | Listed for sale | $635,000+63.7%$210/sqft |
Source: | ||
| 1/4/2017 | Sold | $388,000+11.5%$128/sqft |
Source: Public Record Report a problem | ||
| 5/4/2010 | Sold | $348,000+335.5%$115/sqft |
Source: Public Record Report a problem | ||
Public tax history
| Year | Property taxes | Tax assessment |
|---|---|---|
| 2024 | $9,251 +3.6% | $559,100 |
| 2023 | $8,927 +3.8% | $559,100 +10.5% |
| 2022 | $8,599 +10% | $505,900 +12.2% |
Find assessor info on the county website
Neighborhood: 53575
Nearby schools
GreatSchools rating
- 5/10Rome Corners Intermediate SchoolGrades: 5-6Distance: 0.6 mi
- 4/10Oregon Middle SchoolGrades: 7-8Distance: 1.4 mi
- 10/10Oregon High SchoolGrades: 9-12Distance: 1.6 mi
Schools provided by the listing agent
- Middle: Oregon
- High: Oregon
- District: Oregon
Source: WIREX MLS. This data may not be complete. We recommend contacting the local school district to confirm school assignments for this home.
Get pre-qualified for a loan
At Zillow Home Loans, we can pre-qualify you in as little as 5 minutes with no impact to your credit score.An equal housing lender. NMLS #10287.
Sell for more on Zillow
Get a Zillow Showcase℠ listing at no additional cost and you could sell for .
$653,400
2% more+$13,068
With Zillow Showcase(estimated)$666,468

