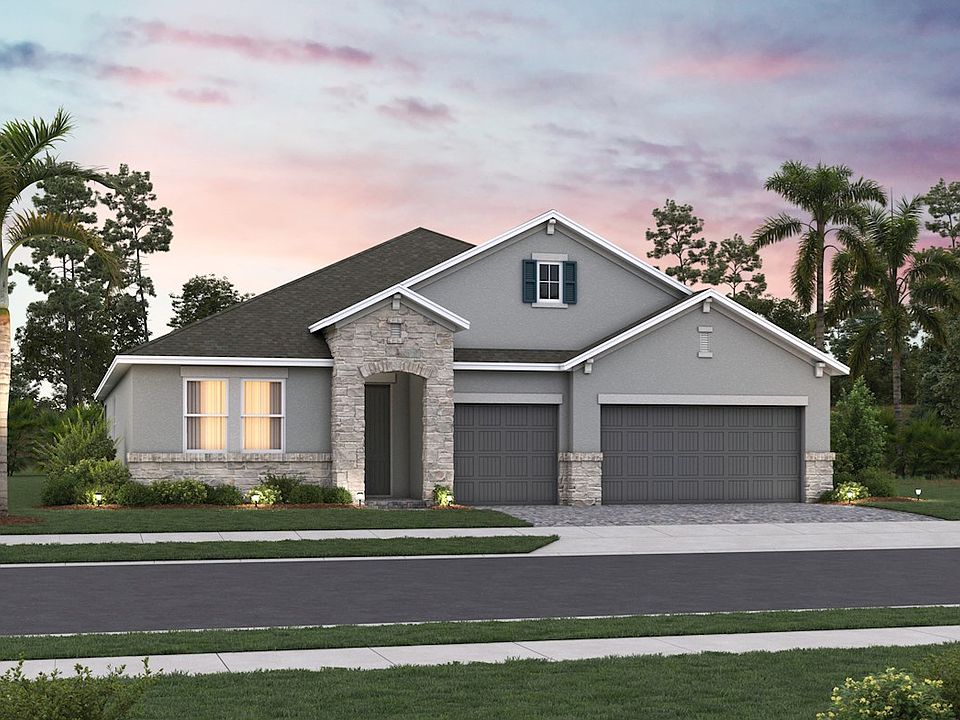Under Construction. Ready in September! Welcome to this beautifully designed 4 Bedroom, 3 Bath, Energy Star Certified single-family home, offering modern finishes, an open-concept layout, and quality craftsmanship. This home features a chef-inspired kitchen with granite countertops, stainless steel appliances, and 42" cabinets. The kitchen flows seamlessly into a bright and airy living space. You'll find the spacious primary bedroom complete with a walk-in closet and a semi-frameless shower. Three additional bedrooms, three full bathrooms, and a convenient laundry area. Enjoy the ease of a 3-car garage and in a prime location near shopping, dining, and major highways. Beazer Homes is proud to be America’s #1 Energy-Efficient homebuilder. In 2024, our homes achieved an average net HERS® score of 37 (including solar) and a gross HERS® score of 42—the lowest publicly reported scores among the top 30 U.S. homebuilders identified by Builder Magazine’s Top 100 list (ranked by 2024 closings). Take advantage of our special buyer incentives which may include closing costs, design studio upgrades, FLEX dollars, and more. **Interior and exterior images contain renderings, actual finishes may vary.**
New construction
$640,490
658 Snowy Egret Ct, Sanford, FL 32773
4beds
3,097sqft
Single Family Residence
Built in 2025
8,992 Square Feet Lot
$639,800 Zestimate®
$207/sqft
$150/mo HOA
What's special
Modern finishesGranite countertopsOpen-concept layoutConvenient laundry areaChef-inspired kitchenSemi-frameless showerStainless steel appliances
Call: (689) 220-3900
- 65 days
- on Zillow |
- 112 |
- 4 |
Zillow last checked: 7 hours ago
Listing updated: September 03, 2025 at 01:39pm
Listing Provided by:
Larissa Suggs 407-491-6257,
KELLER WILLIAMS ADVANTAGE REALTY
Stacie Brown Kelly 407-221-4954,
KELLER WILLIAMS ADVANTAGE REALTY
Source: Stellar MLS,MLS#: O6327498 Originating MLS: Orlando Regional
Originating MLS: Orlando Regional

Travel times
Schedule tour
Select your preferred tour type — either in-person or real-time video tour — then discuss available options with the builder representative you're connected with.
Facts & features
Interior
Bedrooms & bathrooms
- Bedrooms: 4
- Bathrooms: 3
- Full bathrooms: 3
Rooms
- Room types: Loft
Primary bedroom
- Features: Walk-In Closet(s)
- Level: Second
Bedroom 2
- Features: Built-in Closet
- Level: Second
Bedroom 3
- Features: Built-in Closet
- Level: Second
Bedroom 4
- Features: Built-in Closet
- Level: Second
Great room
- Level: First
Kitchen
- Level: First
Heating
- Central, Electric
Cooling
- Central Air
Appliances
- Included: Dishwasher, Disposal, Electric Water Heater, Exhaust Fan, Microwave, Range, Range Hood, Refrigerator
- Laundry: Electric Dryer Hookup, Inside, Laundry Room, Washer Hookup
Features
- Eating Space In Kitchen, Kitchen/Family Room Combo, Living Room/Dining Room Combo, Open Floorplan, PrimaryBedroom Upstairs, Solid Surface Counters, Split Bedroom, Stone Counters, Thermostat, Walk-In Closet(s)
- Flooring: Carpet, Ceramic Tile
- Doors: Sliding Doors
- Has fireplace: No
Interior area
- Total structure area: 3,097
- Total interior livable area: 3,097 sqft
Video & virtual tour
Property
Parking
- Total spaces: 2
- Parking features: Garage - Attached
- Attached garage spaces: 2
Features
- Levels: Two
- Stories: 2
- Patio & porch: Covered, Front Porch, Rear Porch
- Exterior features: Irrigation System, Rain Gutters
Lot
- Size: 8,992 Square Feet
Details
- Parcel number: 2320305AQ00000330
- Zoning: A-1
- Special conditions: None
Construction
Type & style
- Home type: SingleFamily
- Property subtype: Single Family Residence
Materials
- Block, HardiPlank Type, Stucco
- Foundation: Slab
- Roof: Shingle
Condition
- Under Construction
- New construction: Yes
- Year built: 2025
Details
- Builder model: Canterbury
- Builder name: Beazer Homes
Utilities & green energy
- Sewer: Public Sewer
- Water: Public
- Utilities for property: BB/HS Internet Available, Cable Available, Electricity Available, Electricity Connected, Phone Available, Sewer Connected, Water Connected
Community & HOA
Community
- Subdivision: Estates at Lake Jesup
HOA
- Has HOA: Yes
- Services included: Maintenance Grounds, Private Road
- HOA fee: $150 monthly
- HOA name: First Service Residential
- HOA phone: 407-644-0010
- Pet fee: $0 monthly
Location
- Region: Sanford
Financial & listing details
- Price per square foot: $207/sqft
- Annual tax amount: $1,540
- Date on market: 7/16/2025
- Cumulative days on market: 66 days
- Listing terms: Cash,Conventional,FHA,VA Loan
- Ownership: Fee Simple
- Total actual rent: 0
- Electric utility on property: Yes
- Road surface type: Asphalt
About the community
Estates at Lake Jesup is a new community in Sanford offering architecturally unique one and two-story, single-family homes with flexible floorplans. Live convenient to Lake Mary and downtown Sanford. Minutes from Sanford International Airport. Easy access to SR 417 and US 17-92. Enjoy hiking the numerous trailheads close by. Homesites with no rear neighbors.
Source: Beazer Homes

