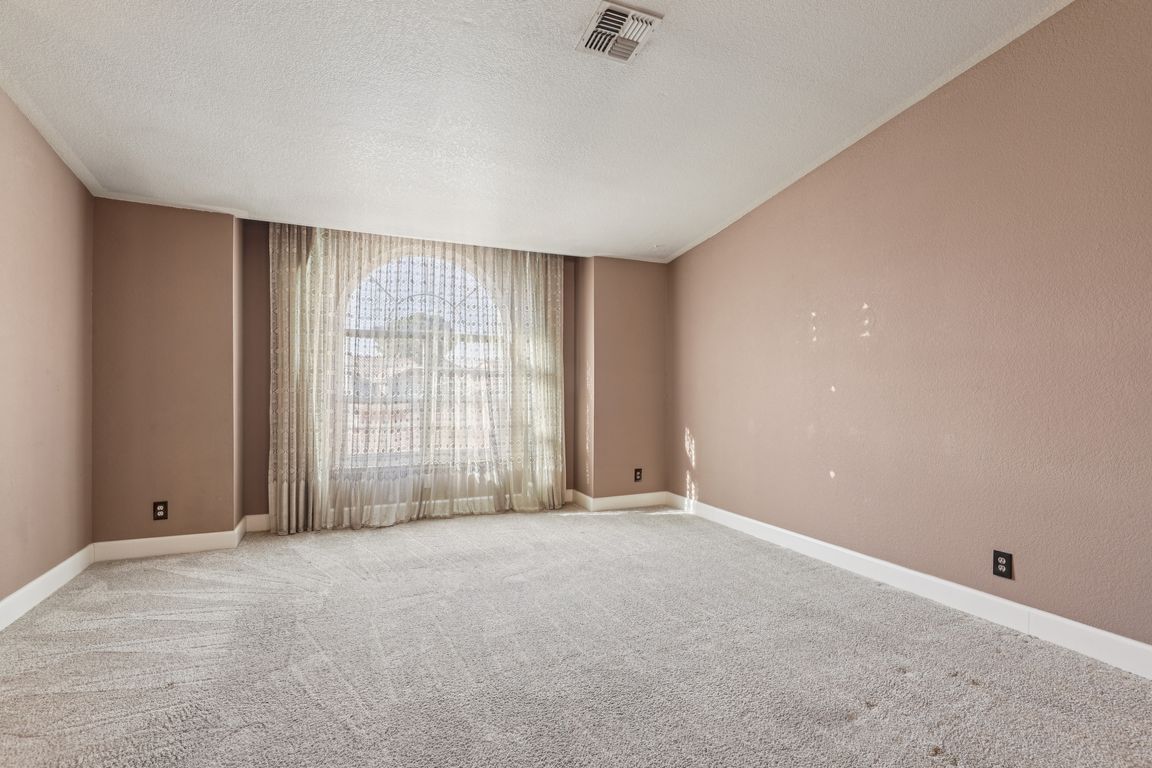
Active
$550,000
4beds
3,046sqft
6580 Monterey Vista Ct, Las Vegas, NV 89156
4beds
3,046sqft
Single family residence
Built in 1986
0.33 Acres
Open parking
$181 price/sqft
What's special
Rv parkingStunning mountain viewsGarage conversionCul-de-sac lotExtended drivewayBosch dishwasherDouble gas ovens
Rare opportunity! This spacious 3,000+single-story home sits on a 1/3-acre cul-de-sac lot with an extended driveway and RV parking in front or behind the gate. Enjoy stunning mountain views and a backyard designed for relaxation and entertaining, featuring a pool, spa, putting green, and both covered and open patio areas with ...
- 5 days |
- 2,773 |
- 104 |
Likely to sell faster than
Source: LVR,MLS#: 2719012 Originating MLS: Greater Las Vegas Association of Realtors Inc
Originating MLS: Greater Las Vegas Association of Realtors Inc
Travel times
Living Room
Kitchen
Primary Bedroom
Zillow last checked: 7 hours ago
Listing updated: October 27, 2025 at 12:33pm
Listed by:
Gaetana Penzato-Robson S.0174224 702-885-4855,
Scofield Group LLC
Source: LVR,MLS#: 2719012 Originating MLS: Greater Las Vegas Association of Realtors Inc
Originating MLS: Greater Las Vegas Association of Realtors Inc
Facts & features
Interior
Bedrooms & bathrooms
- Bedrooms: 4
- Bathrooms: 2
- Full bathrooms: 2
Primary bedroom
- Description: Bedroom With Bath Downstairs,Ceiling Fan,Ceiling Light,Walk-In Closet(s)
- Dimensions: 15X17
Bedroom 2
- Description: Ceiling Fan,Ceiling Light,Closet
- Dimensions: 14x12
Bedroom 3
- Description: Ceiling Fan,Ceiling Light,Closet
- Dimensions: 14X10
Bedroom 4
- Description: Ceiling Fan,Ceiling Light,Closet
- Dimensions: 13X10
Dining room
- Description: Living Room/Dining Combo,None,Vaulted Ceiling
- Dimensions: 12x12
Family room
- Description: 2 Family Room +,Ceiling Fan,Vaulted Ceiling
- Dimensions: 15x23
Family room
- Description: 2 or More Family Rooms,Separate Family Room
- Dimensions: 30x21
Kitchen
- Description: Breakfast Bar/Counter,Breakfast Nook/Eating Area,Marble/Stone Flooring,Quartz Countertops
- Dimensions: 12X12
Living room
- Description: Entry Foyer,Formal,Front,Vaulted Ceiling
- Dimensions: 14X15
Heating
- Central, Gas, Multiple Heating Units, Zoned
Cooling
- Central Air, Electric, 2 Units
Appliances
- Included: Built-In Gas Oven, Double Oven, Dishwasher, Gas Cooktop, Disposal, Microwave
- Laundry: Gas Dryer Hookup, Main Level
Features
- Bedroom on Main Level, Ceiling Fan(s), Primary Downstairs, Window Treatments
- Flooring: Carpet, Marble
- Windows: Blinds, Double Pane Windows, Drapes
- Number of fireplaces: 1
- Fireplace features: Family Room, Wood Burning
Interior area
- Total structure area: 3,046
- Total interior livable area: 3,046 sqft
Video & virtual tour
Property
Parking
- Parking features: Electric Vehicle Charging Station(s), Open, RV Gated, RV Access/Parking, RV Paved
- Has uncovered spaces: Yes
Features
- Stories: 1
- Patio & porch: Covered, Patio
- Exterior features: Barbecue, Courtyard, Handicap Accessible, Patio, Private Yard, Shed
- Has private pool: Yes
- Pool features: In Ground, Private, Pool/Spa Combo
- Has spa: Yes
- Spa features: In Ground
- Fencing: Block,Back Yard
- Has view: Yes
- View description: Mountain(s)
Lot
- Size: 0.33 Acres
- Features: 1/4 to 1 Acre Lot, Cul-De-Sac, No Rear Neighbors, Synthetic Grass, Trees
Details
- Additional structures: Shed(s)
- Parcel number: 14022814014
- Zoning description: Single Family
- Horse amenities: None
Construction
Type & style
- Home type: SingleFamily
- Architectural style: One Story
- Property subtype: Single Family Residence
Materials
- Frame, Stucco
- Roof: Pitched,Tile
Condition
- Resale
- Year built: 1986
Utilities & green energy
- Electric: Photovoltaics None
- Sewer: Public Sewer
- Water: Public
- Utilities for property: Underground Utilities
Green energy
- Energy efficient items: Windows
Community & HOA
Community
- Security: Prewired
- Subdivision: Monterey Mesa Phase 1
HOA
- Has HOA: No
- Amenities included: None
Location
- Region: Las Vegas
Financial & listing details
- Price per square foot: $181/sqft
- Tax assessed value: $326,580
- Annual tax amount: $2,074
- Date on market: 10/15/2025
- Listing agreement: Exclusive Right To Sell
- Listing terms: Cash,Conventional,FHA,VA Loan
- Ownership: Single Family Residential