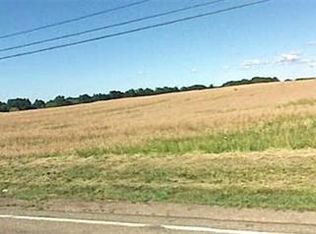Closed
$751,750
6580 Rice Rd, Victor, NY 14564
6beds
6,160sqft
Single Family Residence
Built in 2006
35 Acres Lot
$770,600 Zestimate®
$122/sqft
$6,284 Estimated rent
Home value
$770,600
$670,000 - $878,000
$6,284/mo
Zestimate® history
Loading...
Owner options
Explore your selling options
What's special
*** 6000 + SF CUSTOM BUILT HOME WITH SEPARATE IN LAW / HOME OFFICE AREA, SITUATED ON 35 ACRES OF LAND *** Upon entering the home you'll immediately notice the amazing views through the Atrium Windows of the open plan Great Room. The entire home features custom wood work, cabinets and incredible attention to detail. The Kitchen offers abundant custom built cabinets and is open to the Great Room which adjoins the 2 story Atrium with large windows overlooking a wooded back drop. There is a Formal Dining Room and Office / Den off the main living area. The primary suite includes a Spa Shower and a walk in closet with custom built in's. The lower terrace level is accessed via a custom winding stairway and opens to a large recreation room plus a multi purpose area featuring a "hot tub" and Fitness area. There are also 4 Bedrooms and a full bathroom on this level, bringing the total to 5 bedrooms. The In law apartment is accessed via a separate entrance and includes a second Custom Kitchen, Large Great Room, En Suite Bedroom and a full basement for additional storage. This area would also make an excellent private "work from home environment" There are geo thermo systems providing the heating / cooling, and a "whole home" generator system. Hurry, No delayed negotiations!
Zillow last checked: 8 hours ago
Listing updated: September 19, 2025 at 07:50am
Listed by:
Andrew M. Griffith 585-393-1300,
Griffith Realty Group
Bought with:
Amanda E Friend-Gigliotti, 10401225044
Keller Williams Realty Greater Rochester
Source: NYSAMLSs,MLS#: R1622989 Originating MLS: Rochester
Originating MLS: Rochester
Facts & features
Interior
Bedrooms & bathrooms
- Bedrooms: 6
- Bathrooms: 4
- Full bathrooms: 4
- Main level bathrooms: 3
- Main level bedrooms: 2
Heating
- Geothermal, Forced Air
Cooling
- Central Air
Appliances
- Included: Refrigerator
- Laundry: Main Level
Features
- Breakfast Bar, Breakfast Area, Den, Separate/Formal Dining Room, Home Office, Second Kitchen, Bedroom on Main Level, In-Law Floorplan, Main Level Primary, Primary Suite
- Flooring: Carpet, Varies
- Windows: Thermal Windows
- Basement: Finished,Walk-Out Access
- Has fireplace: No
Interior area
- Total structure area: 6,160
- Total interior livable area: 6,160 sqft
Property
Parking
- Total spaces: 2
- Parking features: Attached, Garage, Garage Door Opener
- Attached garage spaces: 2
Features
- Levels: One
- Stories: 1
- Exterior features: Blacktop Driveway, Gravel Driveway
Lot
- Size: 35 Acres
- Dimensions: 1070 x 1117
- Features: Rectangular, Rectangular Lot
Details
- Parcel number: 3226890540000001073100
- Special conditions: Standard
- Horses can be raised: Yes
- Horse amenities: Horses Allowed
Construction
Type & style
- Home type: SingleFamily
- Architectural style: Ranch
- Property subtype: Single Family Residence
Materials
- Other, See Remarks
- Foundation: Block
- Roof: Asphalt
Condition
- Resale
- Year built: 2006
Utilities & green energy
- Sewer: Septic Tank
- Water: Well
- Utilities for property: Cable Available, High Speed Internet Available
Community & neighborhood
Location
- Region: Victor
Other
Other facts
- Listing terms: Cash,Conventional,FHA,VA Loan
Price history
| Date | Event | Price |
|---|---|---|
| 9/12/2025 | Sold | $751,750-5.4%$122/sqft |
Source: | ||
| 7/22/2025 | Pending sale | $795,000$129/sqft |
Source: | ||
| 7/19/2025 | Listed for sale | $795,000$129/sqft |
Source: | ||
Public tax history
Tax history is unavailable.
Neighborhood: 14564
Nearby schools
GreatSchools rating
- 7/10Bloomfield Elementary SchoolGrades: PK-5Distance: 2.7 mi
- 5/10Bloomfield Middle SchoolGrades: 6-8Distance: 3 mi
- 7/10Bloomfield High SchoolGrades: 6,9-12Distance: 3 mi
Schools provided by the listing agent
- District: Bloomfield
Source: NYSAMLSs. This data may not be complete. We recommend contacting the local school district to confirm school assignments for this home.
