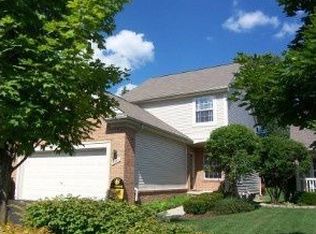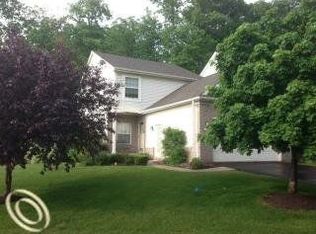Sold for $415,000
$415,000
6580 Summit Rdg, Independence, MI 48346
2beds
2,938sqft
Condominium
Built in 1997
-- sqft lot
$421,100 Zestimate®
$141/sqft
$2,928 Estimated rent
Home value
$421,100
$400,000 - $442,000
$2,928/mo
Zestimate® history
Loading...
Owner options
Explore your selling options
What's special
This immaculate detached condo is nestled on a quiet cul-de-sac with a private wooded back drop. It is located on one of the premier lots in the entire development. This open concept, 1-1/2 story unit features a primary suite with a full bathroom and large walk-in closet. It also features a second story en-suite identical in size to the primary suite. The en-suite also includes a full bathroom with dual access and a large walk-in closet. The second story loft is the perfect location for a home office. The great room impresses with soaring vaulted ceilings and cozy fireplace. Beautiful hardwood floors adorn the primary suite, great room, dining room, kitchen, breakfast nook and first floor laundry room. The finished walk-out basement expands your living space with a large family room, powder room and dry bar. Perfect for entertaining. Step outside on the spacious deck or patio where you can relax and enjoy tranquil views of nature. The additional perks include a built-in sound system and a central vacuum system. The many recent updates include refrigerator, dishwasher, microwave, gutters, garage door, front storm door, external paint and driveway. This condo is conveniently located near major highways, premier shopping and fine dining. This condo combines luxury, functionality and tranquility ready to welcome you home.
Zillow last checked: 8 hours ago
Listing updated: October 14, 2025 at 08:12am
Listed by:
Cheryl L Waring 248-240-5618,
RE/MAX Eclipse Clarkston
Bought with:
Michael Ostrander, 6504230443
MAO Realty Advisors
Source: Realcomp II,MLS#: 20251027751
Facts & features
Interior
Bedrooms & bathrooms
- Bedrooms: 2
- Bathrooms: 4
- Full bathrooms: 2
- 1/2 bathrooms: 2
Heating
- Forced Air, Natural Gas
Cooling
- Ceiling Fans, Central Air
Appliances
- Included: Dishwasher, Disposal, Dryer, Free Standing Electric Range, Free Standing Refrigerator, Humidifier, Microwave, Self Cleaning Oven, Washer
- Laundry: Electric Dryer Hookup, Laundry Room, Washer Hookup
Features
- Entrance Foyer, High Speed Internet
- Windows: Egress Windows
- Basement: Daylight,Finished,Full,Interior Entry,Private,Walk Out Access
- Has fireplace: Yes
- Fireplace features: Gas, Great Room
Interior area
- Total interior livable area: 2,938 sqft
- Finished area above ground: 1,938
- Finished area below ground: 1,000
Property
Parking
- Total spaces: 2
- Parking features: Two Car Garage, Attached, Direct Access, Driveway, Electricityin Garage, Garage Faces Front, Garage Door Opener
- Attached garage spaces: 2
Features
- Levels: One and One Half
- Stories: 1
- Entry location: GroundLevel
- Patio & porch: Deck, Patio, Porch
- Exterior features: Grounds Maintenance, Private Entrance
- Pool features: None
- Fencing: Fencingnot Allowed
Details
- Parcel number: 0832228033
- Special conditions: Short Sale No,Standard
Construction
Type & style
- Home type: Condo
- Architectural style: Colonial,Free Standing Detached
- Property subtype: Condominium
Materials
- Vinyl Siding, Wood Siding
- Foundation: Basement, Poured
- Roof: Asphalt
Condition
- New construction: No
- Year built: 1997
Utilities & green energy
- Electric: Circuit Breakers
- Sewer: Public Sewer
- Water: Public
- Utilities for property: Cable Available, Underground Utilities
Community & neighborhood
Security
- Security features: Smoke Detectors
Location
- Region: Independence
- Subdivision: CLARKSTON PINES OCCPN 885
HOA & financial
HOA
- Has HOA: Yes
- HOA fee: $500 monthly
- Services included: Maintenance Grounds, Snow Removal, Trash
- Association phone: 248-745-7100
Other
Other facts
- Listing agreement: Exclusive Right To Sell
- Listing terms: Cash,Conventional,Warranty Deed
Price history
| Date | Event | Price |
|---|---|---|
| 9/30/2025 | Sold | $415,000$141/sqft |
Source: | ||
| 9/10/2025 | Pending sale | $415,000$141/sqft |
Source: | ||
| 9/2/2025 | Listed for sale | $415,000+71.5%$141/sqft |
Source: | ||
| 9/22/2014 | Sold | $242,000-3.2%$82/sqft |
Source: Agent Provided Report a problem | ||
| 8/28/2014 | Listed for sale | $249,900+35.1%$85/sqft |
Source: Coldwell Banker Shooltz-Oxford #214088907 Report a problem | ||
Public tax history
Tax history is unavailable.
Neighborhood: 48346
Nearby schools
GreatSchools rating
- 8/10Pine Knob Elementary SchoolGrades: PK-5Distance: 1.8 mi
- 5/10Clarkston Junior High SchoolGrades: 7-12Distance: 0.8 mi
- 9/10Clarkston High SchoolGrades: 7-12Distance: 1.8 mi
Get a cash offer in 3 minutes
Find out how much your home could sell for in as little as 3 minutes with a no-obligation cash offer.
Estimated market value$421,100
Get a cash offer in 3 minutes
Find out how much your home could sell for in as little as 3 minutes with a no-obligation cash offer.
Estimated market value
$421,100

