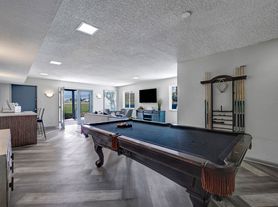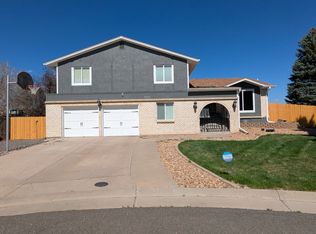Use QR code in the listing photos to schedule a self-tour at your own convenience!
Available 9/14. Flexible move-in dates available.
* Modern kitchen with granite countertops, island with bar seating, and stainless steel appliances
* Separate dining area with large windows and open flow to the living space
* Open-concept living room with ample natural light, neutral paint, and updated flooring
* Spacious primary suite with large windows and serene color palette
*Two-car attached garage with polished flooring and plenty of storage
PET RESTRICTIONS: No pets permitted
GARAGE/PARKING: Attached 2 car garage
UTILITIES INCLUDED: None
AIR CONDITIONING: Central Air
LAWN/SNOW CARE: Tenant responsibility
CREDIT SCORE REQUIREMENT: 620 minimum for all adults.
APPLICATION FEE: if you don't have a Portable Tenant Screening Report, $50 per adult
TENANT FEES: $150 Leasing Fee. $44.95/mo Resident Benefit Package.
LEASE LENGTH: 8-36 months. Flexible lease terms available.
WholePM's Resident Benefit Package includes:
* Renter's Liability Insurance & Personal Property Insurance (for all residents)
* Credit Reporting to all 3 Credit Bureaus each month (scores typically boosted 40-60 pts within 3 months); ONLY on-time payments reported, so your score can only go up
* Online Tenant Portal w/ easy EFT or Credit Card payments
* 24/7/365 A.I. assisted maintenance request tool provides instantaneous assistance and guidance
* Pinata Rewards Platform earn $10+ gift cards (ex: Amazon) each month
* Plus more!
Portable Tenant Screening Reports accepted! Must be prepared by a consumer reporting agency within the previous 30 days.
House for rent
$2,899/mo
6580 W 74th Pl, Arvada, CO 80003
4beds
1,798sqft
Price may not include required fees and charges.
Single family residence
Available now
No pets
Central air
In unit laundry
Attached garage parking
Forced air
What's special
Serene color paletteTwo-car attached garageStainless steel appliancesIsland with bar seatingAmple natural lightUpdated flooringPolished flooring
- 26 days
- on Zillow |
- -- |
- -- |
Travel times
Facts & features
Interior
Bedrooms & bathrooms
- Bedrooms: 4
- Bathrooms: 2
- Full bathrooms: 2
Heating
- Forced Air
Cooling
- Central Air
Appliances
- Included: Dishwasher, Disposal, Dryer, Refrigerator, Washer
- Laundry: In Unit
Interior area
- Total interior livable area: 1,798 sqft
Property
Parking
- Parking features: Attached
- Has attached garage: Yes
- Details: Contact manager
Features
- Exterior features: Heating system: ForcedAir
- Fencing: Fenced Yard
Details
- Parcel number: 2936310019
Construction
Type & style
- Home type: SingleFamily
- Property subtype: Single Family Residence
Community & HOA
Location
- Region: Arvada
Financial & listing details
- Lease term: Contact For Details
Price history
| Date | Event | Price |
|---|---|---|
| 9/23/2025 | Price change | $2,899-3.3%$2/sqft |
Source: Zillow Rentals | ||
| 9/9/2025 | Listed for rent | $2,999$2/sqft |
Source: Zillow Rentals | ||
| 9/25/2014 | Sold | $225,000+2.3%$125/sqft |
Source: Public Record | ||
| 8/22/2014 | Listed for sale | $220,000+11.7%$122/sqft |
Source: Keller Williams Realty Downtown, LLC #6769275 | ||
| 3/23/2006 | Sold | $197,000+15.9%$110/sqft |
Source: Public Record | ||

