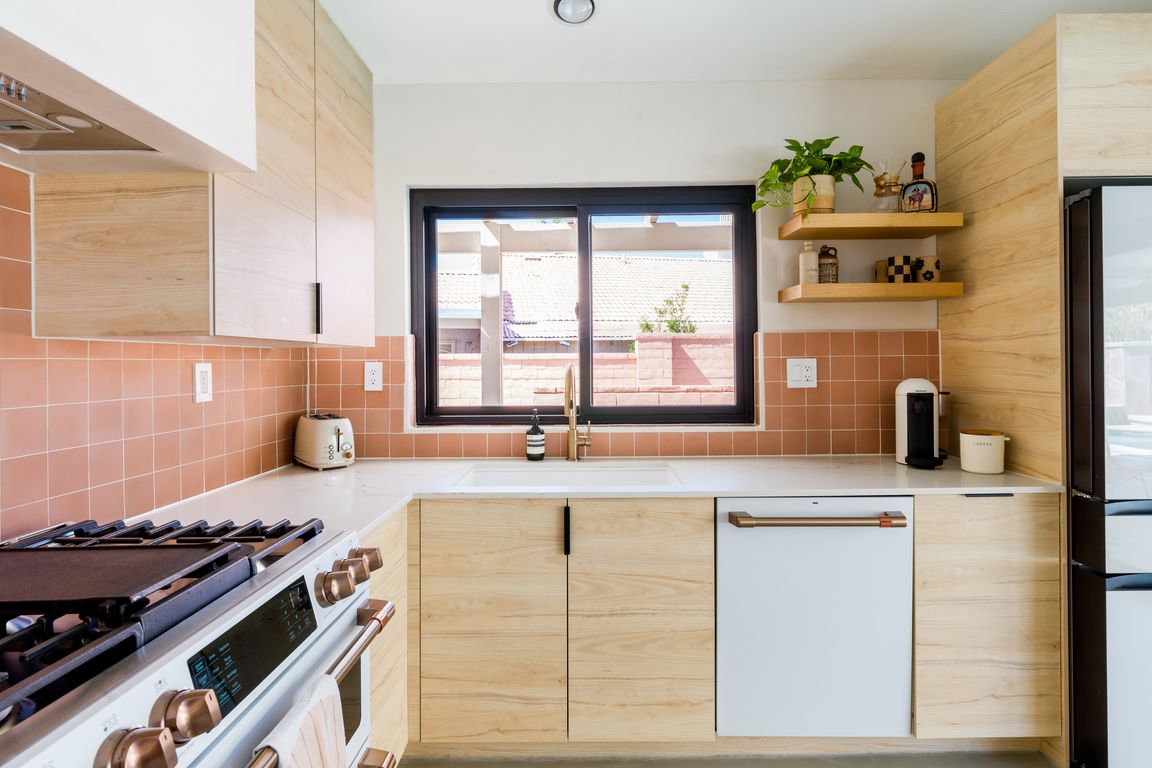
For salePrice cut: $10K (7/31)
$539,999
3beds
1,200sqft
65800 Avenida Ladera, Desert Hot Springs, CA 92240
3beds
1,200sqft
Single family residence
Built in 1993
9,583 sqft
2 Attached garage spaces
$450 price/sqft
What's special
Modern cabinetrySleek finishesFully enclosed private yardFloor-to-ceiling picture windowsMicrocement floorsCustom stone-plastered kitchen wallsSweeping mountain views
Welcome to 65800 Avenida Ladera, a modern desert sanctuary where every detail evokes the feel of a boutique resort. From the custom 9-foot pool with dual waterfalls and spa to the fully enclosed, private yard, this home offers a true oasis experience in the heart of Desert Hot Springs. Take in ...
- 36 days
- on Zillow |
- 4,493 |
- 288 |
Source: CRMLS,MLS#: JT25137791 Originating MLS: California Regional MLS
Originating MLS: California Regional MLS
Travel times
Kitchen
Living Room
Outdoor 1
Zillow last checked: 7 hours ago
Listing updated: July 31, 2025 at 03:40pm
Listing Provided by:
Jessica Thiele DRE #01957342 760-669-7787,
Coldwell Banker Roadrunner
Source: CRMLS,MLS#: JT25137791 Originating MLS: California Regional MLS
Originating MLS: California Regional MLS
Facts & features
Interior
Bedrooms & bathrooms
- Bedrooms: 3
- Bathrooms: 2
- Full bathrooms: 2
- Main level bathrooms: 2
- Main level bedrooms: 3
Rooms
- Room types: Bedroom, Great Room, Kitchen, Primary Bedroom
Primary bedroom
- Features: Main Level Primary
Primary bedroom
- Features: Primary Suite
Bedroom
- Features: Bedroom on Main Level
Bathroom
- Features: Dual Sinks, Tub Shower
Kitchen
- Features: Kitchen Island, Quartz Counters, Remodeled, Updated Kitchen
Heating
- Central
Cooling
- Central Air
Appliances
- Included: Dishwasher, Disposal, Refrigerator
- Laundry: Washer Hookup, Inside
Features
- Ceiling Fan(s), Open Floorplan, Quartz Counters, Bedroom on Main Level, Main Level Primary, Primary Suite
- Flooring: Concrete
- Has fireplace: Yes
- Fireplace features: Gas, Living Room
- Common walls with other units/homes: No Common Walls
Interior area
- Total interior livable area: 1,200 sqft
Property
Parking
- Total spaces: 2
- Parking features: Driveway, Garage
- Attached garage spaces: 2
Features
- Levels: One
- Stories: 1
- Entry location: 1
- Patio & porch: Concrete, Covered, Patio
- Has private pool: Yes
- Pool features: In Ground, Private, Waterfall
- Has spa: Yes
- Spa features: Heated, In Ground, Private, See Remarks
- Fencing: Block
- Has view: Yes
- View description: Mountain(s), Neighborhood
Lot
- Size: 9,583 Square Feet
- Features: Back Yard, Cul-De-Sac, Irregular Lot, Level, Paved, Street Level, Walkstreet, Yard
Details
- Parcel number: 661292009
- Special conditions: Standard
Construction
Type & style
- Home type: SingleFamily
- Property subtype: Single Family Residence
Materials
- Foundation: Slab
- Roof: Tile
Condition
- Turnkey
- New construction: No
- Year built: 1993
Utilities & green energy
- Sewer: Public Sewer
- Water: Public
- Utilities for property: Cable Available, Electricity Connected, Phone Available, Sewer Connected, Water Connected
Community & HOA
Community
- Features: Suburban, Sidewalks
- Subdivision: Rancho Del Oro (34024)
Location
- Region: Desert Hot Springs
Financial & listing details
- Price per square foot: $450/sqft
- Tax assessed value: $488,988
- Annual tax amount: $7,601
- Date on market: 6/27/2025
- Listing terms: Cash,Cash to New Loan,Conventional,Cal Vet Loan,1031 Exchange,FHA,Fannie Mae,Freddie Mac,Government Loan,Submit,USDA Loan,VA Loan,VA No Loan,VA No No Loan
- Road surface type: Paved