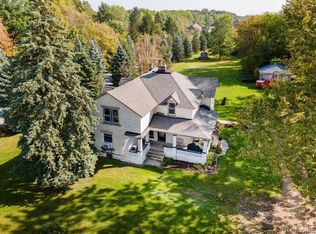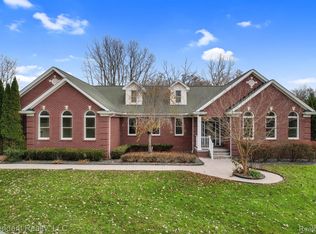Sold for $600,000
$600,000
65802 Wolcott Rd, Ray, MI 48096
3beds
2,600sqft
Single Family Residence
Built in 2021
1.84 Acres Lot
$613,000 Zestimate®
$231/sqft
$2,879 Estimated rent
Home value
$613,000
$558,000 - $668,000
$2,879/mo
Zestimate® history
Loading...
Owner options
Explore your selling options
What's special
This better than new custom home, completed in 2021, boasts 2,600 square feet of meticulously designed living space, exuding both elegance and functionality with versatile living options. Inside, you’ll find not one, but two full kitchens outfitted with top-of-the-line appliances, stunning granite and quartz countertops, tall shaker-style cabinets, and ample storage. The open-concept living areas are perfect for family gatherings and entertaining guests, featuring a beautiful gas fireplace, built in cabinetry, vaulted ceilings, a large kitchen island, under mount lighting, and oversized windows that flood the space with natural light. A primary bedroom on both levels offer more options than your average home, as well as a spacious walk-in closet and a private bathroom entrance. The two-and-a-half-car garage with an oversized custom door includes a beautifully finished 26 x 25 loft, complete with heating and cooling, and extra storage, this added room is truly a bonus for this already perfect home , an ideal space for a home office, gym, playroom, or guest room. Spanning nearly 2 acres, the property features professional landscaping with vibrant flowers, lush greenery, a variety of mature fruit trees, and enclosed garden perfect for a gardening enthusiast and nature lovers. The large patio, with its built-in fire pit and is an ideal spot for watching the sunset over the serene pond, hosting a BBQ, or just a cozy evening under the stars. Alternatively, you can relax on one of the maintenance-free balconies. Don’t forget to check out the adorable custom, matching 12x16 shed with the convenient roll up door providing extra outdoor storage. Located across the street from one of Michigan's Metro Park, Wolcott Mills, this exceptional home combines luxury, comfort, and natural beauty, making it the perfect retreat for families of all ages. *Room sizes are approximate.
Zillow last checked: 8 hours ago
Listing updated: August 26, 2024 at 12:55pm
Listed by:
Jeanne Schleede 586-201-0946,
Keller Williams Realty Lakeside
Bought with:
Marie Domanski, 6501420706
Real Estate One Clinton
Source: MiRealSource,MLS#: 50150368 Originating MLS: MiRealSource
Originating MLS: MiRealSource
Facts & features
Interior
Bedrooms & bathrooms
- Bedrooms: 3
- Bathrooms: 2
- Full bathrooms: 2
Bedroom 1
- Level: Upper
- Area: 234
- Dimensions: 18 x 13
Bedroom 2
- Level: Upper
- Area: 117
- Dimensions: 13 x 9
Bedroom 3
- Level: Entry
- Area: 230
- Dimensions: 23 x 10
Bathroom 1
- Level: Upper
- Area: 66
- Dimensions: 11 x 6
Bathroom 2
- Level: Entry
- Area: 65
- Dimensions: 13 x 5
Family room
- Level: Entry
- Area: 154
- Dimensions: 11 x 14
Kitchen
- Level: Upper
- Area: 162
- Dimensions: 9 x 18
Living room
- Level: Upper
- Area: 500
- Dimensions: 25 x 20
Heating
- Forced Air, Natural Gas
Cooling
- Central Air
Appliances
- Included: Dishwasher, Dryer, Humidifier, Microwave, Range/Oven, Refrigerator, Washer, Water Softener Owned
- Laundry: Upper Level
Features
- Basement: Sump Pump,Crawl Space
- Number of fireplaces: 1
- Fireplace features: Gas
Interior area
- Total structure area: 2,600
- Total interior livable area: 2,600 sqft
- Finished area above ground: 2,600
- Finished area below ground: 0
Property
Parking
- Total spaces: 2.5
- Parking features: Detached
- Garage spaces: 2.5
Features
- Levels: Multi/Split,Two
- Stories: 2
- Patio & porch: Patio
- Exterior features: Balcony
- Waterfront features: Pond
- Frontage type: Road
- Frontage length: 200
Lot
- Size: 1.84 Acres
- Dimensions: 569 x 200 x 460 x 173
Details
- Additional structures: Shed(s)
- Parcel number: 210509300027
- Zoning description: Residential
- Special conditions: Private
Construction
Type & style
- Home type: SingleFamily
- Property subtype: Single Family Residence
Materials
- Brick, Wood Siding
Condition
- New construction: No
- Year built: 2021
Utilities & green energy
- Sewer: Septic Tank
- Water: Private Well
Community & neighborhood
Location
- Region: Ray
- Subdivision: Ray Twp
HOA & financial
HOA
- Has HOA: Yes
- HOA fee: $2,000 annually
- Association name: TH Management/Wolcott Association
- Association phone: 248-720-2432
Other
Other facts
- Listing agreement: Exclusive Right to Sell/VR
- Listing terms: Cash,Conventional,FHA,VA Loan
Price history
| Date | Event | Price |
|---|---|---|
| 8/26/2024 | Sold | $600,000+0.5%$231/sqft |
Source: | ||
| 8/6/2024 | Pending sale | $597,000$230/sqft |
Source: | ||
| 8/1/2024 | Listed for sale | $597,000+1605.7%$230/sqft |
Source: | ||
| 4/28/2017 | Sold | $35,000-22%$13/sqft |
Source: | ||
| 4/28/2017 | Listed for sale | $44,900$17/sqft |
Source: Real Living Kee Realty-W #58031232834 Report a problem | ||
Public tax history
| Year | Property taxes | Tax assessment |
|---|---|---|
| 2025 | $6,595 -6.6% | $337,900 +32.6% |
| 2024 | $7,064 +28.3% | $254,900 -1.7% |
| 2023 | $5,505 +80.9% | $259,400 +28.5% |
Find assessor info on the county website
Neighborhood: 48096
Nearby schools
GreatSchools rating
- 7/10Orville C. Krause Later Elementary SchoolGrades: PK-5Distance: 5.6 mi
- 7/10Armada Middle SchoolGrades: 6-8Distance: 5.6 mi
- 9/10Armada High SchoolGrades: 9-12Distance: 5.8 mi
Schools provided by the listing agent
- District: Armada Area Schools
Source: MiRealSource. This data may not be complete. We recommend contacting the local school district to confirm school assignments for this home.
Get a cash offer in 3 minutes
Find out how much your home could sell for in as little as 3 minutes with a no-obligation cash offer.
Estimated market value$613,000
Get a cash offer in 3 minutes
Find out how much your home could sell for in as little as 3 minutes with a no-obligation cash offer.
Estimated market value
$613,000

