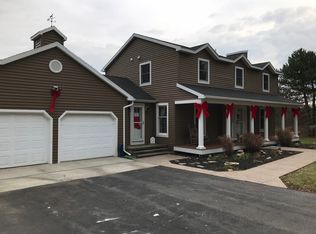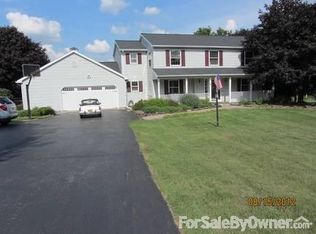NO village TAXES, Located just outside the Village of Livonia, within walking distance to school. Split level home with 2 bedrooms and full bath, with a heated floor on the second floor, family room, 1 bedroom and a half bath on the lower level. Family room has a door leading to a patio and a door off the living room going to a deck. Two pocket doors, one for the family room and one at the top of the stairs for the bedrooms. The kitchen has lots of cabinets, sink by a window, pantry and broom closet. The washer and dryer are on the first floor. Dining/living room combo, public water and septic. Good size yard. Roof - 4 years, carpeting - 3 years. 1 acre lot, close to shopping and I390.
This property is off market, which means it's not currently listed for sale or rent on Zillow. This may be different from what's available on other websites or public sources.

