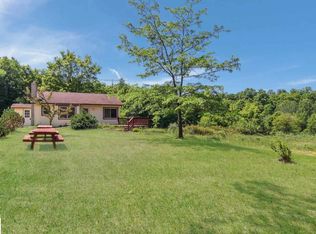Sold for $240,000
$240,000
6581 Putney Rd, Arcadia, MI 49613
3beds
1,122sqft
Single Family Residence, Manufactured Home
Built in 1990
10 Acres Lot
$250,100 Zestimate®
$214/sqft
$1,520 Estimated rent
Home value
$250,100
Estimated sales range
Not available
$1,520/mo
Zestimate® history
Loading...
Owner options
Explore your selling options
What's special
Take in the scenic countryside from this 3-bedroom, 2-bathroom home, set on ten wooded acres in Arcadia. With a brand-new roof and windows, the home has been well taken care of and is ready for its next owners. The property features a mix of private open spaces, level areas, and a variety of pines and hardwoods. The 24 x 24 detached garage offers ample space for storing all your Up-North toys. Nearby, on Joyfield Road, you'll find the Arcadia Dunes-C.F. Mott Nature Preserve, which provides miles of trails and paths to explore. This property is conveniently located near Sleeping Bear Dunes, Arcadia Bluffs Golf Course, Lake Michigan beaches, Crystal Mountain, and the shops and restaurants in downtown Beulah and Frankfort. Motivated Seller!
Zillow last checked: 8 hours ago
Listing updated: January 06, 2025 at 07:15am
Listed by:
Jon Zickert Work:231-882-6996,
REO-TCBeulah-Frankfort-233027 231-882-4449,
Hayden Bretzke 231-383-2394,
REO-TCBeulah-Frankfort-233027
Bought with:
Non Member Office
NON-MLS MEMBER OFFICE
Source: NGLRMLS,MLS#: 1925625
Facts & features
Interior
Bedrooms & bathrooms
- Bedrooms: 3
- Bathrooms: 2
- Full bathrooms: 2
- Main level bathrooms: 2
- Main level bedrooms: 3
Primary bedroom
- Level: Main
- Dimensions: 15.17 x 11.33
Bedroom 2
- Level: Main
- Dimensions: 11.58 x 11.08
Bedroom 3
- Level: Main
- Dimensions: 8.83 x 8.5
Primary bathroom
- Features: Private
Dining room
- Level: Main
- Dimensions: 8.25 x 11.33
Kitchen
- Level: Main
- Dimensions: 12.5 x 11.33
Living room
- Level: Main
- Dimensions: 20.75 x 12.75
Heating
- Forced Air, Propane
Appliances
- Included: Refrigerator, Oven/Range, Dishwasher, Washer, Dryer, Exhaust Fan, Electric Water Heater
- Laundry: Main Level
Features
- Entrance Foyer, Kitchen Island, Ceiling Fan(s)
- Flooring: Laminate, Tile
- Windows: Bay Window(s), Blinds
- Basement: Crawl Space,Exterior Entry
- Has fireplace: No
- Fireplace features: None
Interior area
- Total structure area: 1,122
- Total interior livable area: 1,122 sqft
- Finished area above ground: 1,122
- Finished area below ground: 0
Property
Parking
- Total spaces: 2
- Parking features: Detached, Concrete Floors, Asphalt, Private
- Garage spaces: 2
Accessibility
- Accessibility features: None
Features
- Levels: One
- Stories: 1
- Patio & porch: Patio
- Exterior features: Garden
- Has view: Yes
- View description: Countryside View
- Waterfront features: None
Lot
- Size: 10 Acres
- Dimensions: 330 x 1220
- Features: Wooded-Hardwoods, Cleared, Level, Rolling Slope, Landscaped, Metes and Bounds
Details
- Additional structures: None
- Parcel number: 100300109703
- Zoning description: Residential
- Other equipment: Dish TV
Construction
Type & style
- Home type: MobileManufactured
- Architectural style: Ranch
- Property subtype: Single Family Residence, Manufactured Home
Materials
- Vinyl Siding
- Foundation: Block
- Roof: Asphalt
Condition
- New construction: No
- Year built: 1990
Utilities & green energy
- Sewer: Private Sewer
- Water: Private
Community & neighborhood
Community
- Community features: None
Location
- Region: Arcadia
- Subdivision: N/A
HOA & financial
HOA
- Services included: None
Other
Other facts
- Listing agreement: Exclusive Right Sell
- Price range: $240K - $240K
- Listing terms: Conventional,Cash
- Ownership type: Private Owner
- Road surface type: Asphalt
Price history
| Date | Event | Price |
|---|---|---|
| 1/3/2025 | Sold | $240,000-3.2%$214/sqft |
Source: | ||
| 12/11/2024 | Contingent | $248,000$221/sqft |
Source: | ||
| 10/31/2024 | Price change | $248,000-3.9%$221/sqft |
Source: | ||
| 10/9/2024 | Price change | $258,000-2.6%$230/sqft |
Source: | ||
| 9/16/2024 | Price change | $265,000-3.6%$236/sqft |
Source: | ||
Public tax history
| Year | Property taxes | Tax assessment |
|---|---|---|
| 2024 | $1,926 +138.3% | $87,400 +2.7% |
| 2023 | $808 | $85,100 -0.7% |
| 2022 | -- | $85,700 +27% |
Find assessor info on the county website
Neighborhood: 49613
Nearby schools
GreatSchools rating
- 4/10Homestead Hills Elementary SchoolGrades: PK-5Distance: 6.5 mi
- 3/10Benzie Central Middle SchoolGrades: 6-8Distance: 7.7 mi
- 6/10Benzie Central Sr. High SchoolGrades: 9-12Distance: 7.7 mi
Schools provided by the listing agent
- Elementary: Crystal Lake Elementary School
- Middle: Benzie Central Middle School
- High: Benzie Central Senior High School
- District: Benzie County Central Schools
Source: NGLRMLS. This data may not be complete. We recommend contacting the local school district to confirm school assignments for this home.
