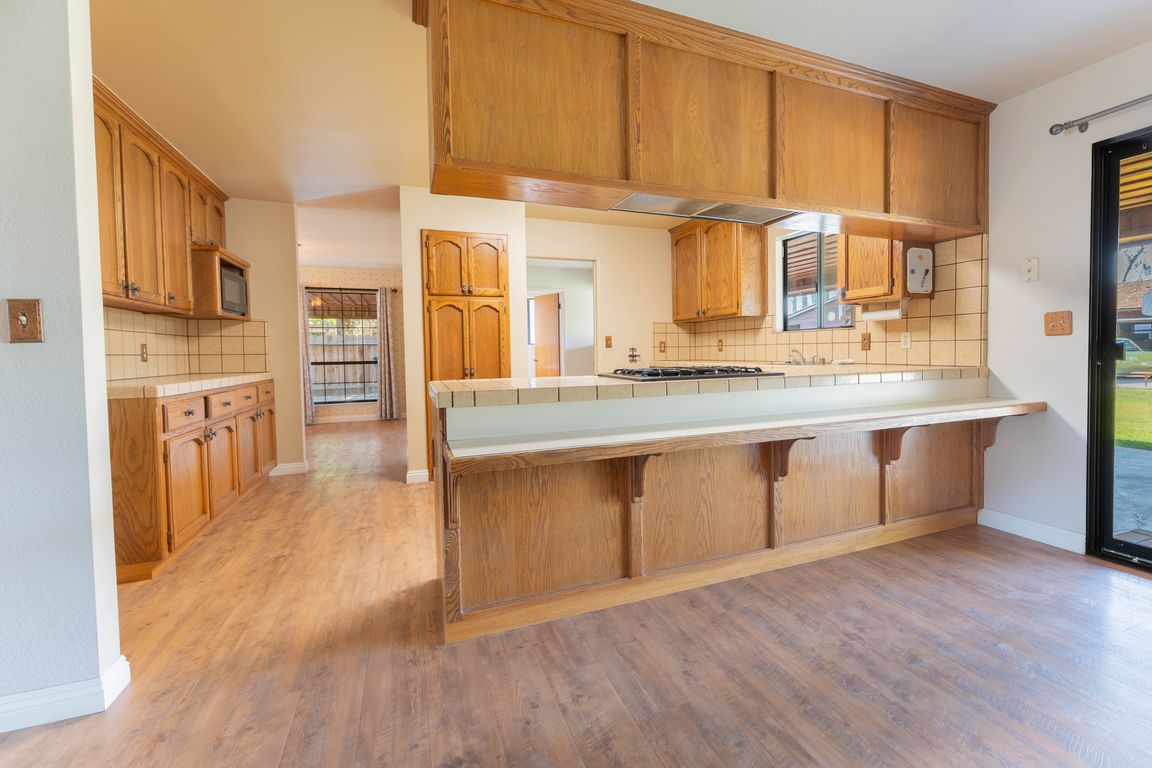
Pending
$449,900
3beds
3baths
2,026sqft
6583 De Woody Ave, Laton, CA 93242
3beds
3baths
2,026sqft
Residential, single family residence
Built in 1988
0.87 Acres
Carport
$222 price/sqft
What's special
Large lotPrivate bathAmple cabinetryOpen-concept layoutPrimary suiteGenerous dining spaceWalk-in closet
Welcome to 6583 De Woody Ave in the charming community of Laton! This spacious 3-bedroom, 2-bath home offers 2,026 square feet of comfortable living space, perfect for families or those needing extra room. The open-concept layout features a large living area, a well-equipped kitchen with ample cabinetry, and a generous dining ...
- 29 days
- on Zillow |
- 3,032 |
- 102 |
Source: Fresno MLS,MLS#: 633904Originating MLS: Fresno MLS
Travel times
Kitchen
Family Room
Primary Bedroom
Zillow last checked: 7 hours ago
Listing updated: July 30, 2025 at 11:51am
Listed by:
Shawn Cardoza DRE #01890316 559-318-6727,
Legacy Real Estate Inc.
Source: Fresno MLS,MLS#: 633904Originating MLS: Fresno MLS
Facts & features
Interior
Bedrooms & bathrooms
- Bedrooms: 3
- Bathrooms: 3
Primary bedroom
- Area: 0
- Dimensions: 0 x 0
Bedroom 1
- Area: 0
- Dimensions: 0 x 0
Bedroom 2
- Area: 0
- Dimensions: 0 x 0
Bedroom 3
- Area: 0
- Dimensions: 0 x 0
Bedroom 4
- Area: 0
- Dimensions: 0 x 0
Dining room
- Area: 0
- Dimensions: 0 x 0
Family room
- Area: 0
- Dimensions: 0 x 0
Kitchen
- Area: 0
- Dimensions: 0 x 0
Living room
- Area: 0
- Dimensions: 0 x 0
Basement
- Area: 0
Heating
- Has Heating (Unspecified Type)
Cooling
- Central Air
Appliances
- Included: Built In Range/Oven, Dishwasher
- Laundry: Inside
Features
- Number of fireplaces: 1
Interior area
- Total structure area: 2,026
- Total interior livable area: 2,026 sqft
Video & virtual tour
Property
Parking
- Parking features: Carport
- Has carport: Yes
Features
- Levels: One
- Stories: 1
Lot
- Size: 0.87 Acres
- Dimensions: 170 x 224
- Features: Urban
Details
- Additional structures: Workshop
- Parcel number: 05722341
- Zoning: A1
Construction
Type & style
- Home type: SingleFamily
- Property subtype: Residential, Single Family Residence
Materials
- Wood Siding
- Foundation: Wood Subfloor
- Roof: Composition
Condition
- Year built: 1988
Utilities & green energy
- Water: Public
- Utilities for property: Public Utilities
Community & HOA
Location
- Region: Laton
Financial & listing details
- Price per square foot: $222/sqft
- Tax assessed value: $203,204
- Annual tax amount: $2,166
- Date on market: 7/16/2025
- Listing agreement: Exclusive Right To Sell
- Total actual rent: 0