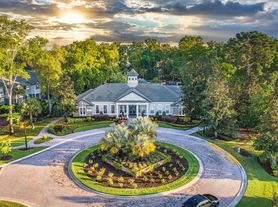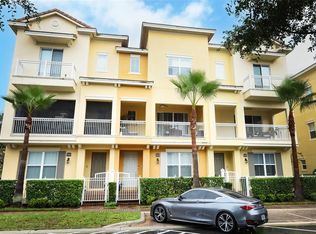This well maintained 4 bedroom 3 bath luxury home is ready for you. You will find plenty of entertaining room in this 2800+SQFT home with open and split floor plan, living, dining and family rooms, kitchen with granite counters, island and breakfast nook, bonus room over garage-would make a great theater room or 5th bedroom, spacious master suite offers an oversized walk-in custom closet and the master bath has dual vanities, glass shower and marvelous corner garden tub. Outside, you will find an inviting covered lanai that overlooks the fenced back yard, paver driveway and what every one dreams of-3 car garage! This home is located on a cul-de-sac in a gated community with plenty of amenities-community pool/spa, playground, and private clubhouse and located next door to nature trails. Just minutes from local shopping, dining, I-4 and 417 makes this a truly special home to live in. call us today to see this gem.
House for rent
$3,450/mo
6583 Kyrkham Ct, Sanford, FL 32771
4beds
2,819sqft
Price may not include required fees and charges.
Singlefamily
Available now
No pets
Central air
In unit laundry
3 Attached garage spaces parking
Central
What's special
Bonus room over garageInviting covered lanaiSpacious master suiteOversized walk-in custom closetCorner garden tubKitchen with granite countersGlass shower
- 46 days |
- -- |
- -- |
Travel times
Looking to buy when your lease ends?
Consider a first-time homebuyer savings account designed to grow your down payment with up to a 6% match & 3.83% APY.
Facts & features
Interior
Bedrooms & bathrooms
- Bedrooms: 4
- Bathrooms: 3
- Full bathrooms: 3
Rooms
- Room types: Breakfast Nook, Dining Room, Family Room
Heating
- Central
Cooling
- Central Air
Appliances
- Included: Dishwasher, Disposal, Microwave, Range, Refrigerator
- Laundry: In Unit, Inside
Features
- Cathedral Ceiling(s), Individual Climate Control, Kitchen/Family Room Combo, Solid Wood Cabinets, Split Bedroom, Stone Counters, Thermostat, Tray Ceiling(s), Vaulted Ceiling(s), Walk-In Closet(s)
- Flooring: Carpet
- Attic: Yes
Interior area
- Total interior livable area: 2,819 sqft
Video & virtual tour
Property
Parking
- Total spaces: 3
- Parking features: Attached, Driveway, Covered
- Has attached garage: Yes
- Details: Contact manager
Features
- Stories: 2
- Exterior features: Attic, Blinds, Bonus Room, Buckingham Estates Hoa, Cathedral Ceiling(s), Clubhouse, Covered, Cul-De-Sac, Deck, Driveway, Floor Covering: Ceramic, Flooring: Ceramic, Formal Living Room Separate, Garage Door Opener, Gated, Gated Community, Heating system: Central, In County, Inside, Inside Utility, Kitchen/Family Room Combo, Lot Features: Cul-De-Sac, In County, Oversized Lot, Sidewalk, Oversized Lot, Patio, Pets - No, Playground, Pool, Sidewalk, Smoke Detector(s), Solid Wood Cabinets, Split Bedroom, Stone Counters, Thermostat, Tray Ceiling(s), Vaulted Ceiling(s), Walk-In Closet(s)
- Has spa: Yes
- Spa features: Hottub Spa
Details
- Parcel number: 36192950900000030
Construction
Type & style
- Home type: SingleFamily
- Property subtype: SingleFamily
Condition
- Year built: 2004
Community & HOA
Community
- Features: Clubhouse, Playground
- Security: Gated Community
Location
- Region: Sanford
Financial & listing details
- Lease term: 12 Months
Price history
| Date | Event | Price |
|---|---|---|
| 10/28/2025 | Price change | $3,450-4%$1/sqft |
Source: Stellar MLS #O6343887 | ||
| 10/24/2025 | Price change | $3,595-2.7%$1/sqft |
Source: Stellar MLS #O6343887 | ||
| 10/2/2025 | Price change | $3,695-5.1%$1/sqft |
Source: Stellar MLS #O6343887 | ||
| 9/12/2025 | Listed for rent | $3,895+56.1%$1/sqft |
Source: Stellar MLS #O6343887 | ||
| 3/24/2016 | Listing removed | $2,495$1/sqft |
Source: HD Realty | ||

