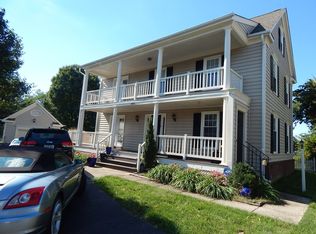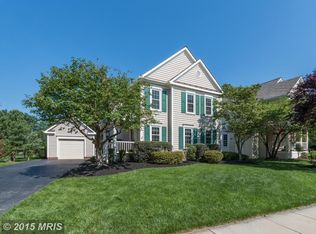Sold for $862,500
$862,500
6584 Forsythia St, Springfield, VA 22150
3beds
2,632sqft
Single Family Residence
Built in 1989
7,910 Square Feet Lot
$875,000 Zestimate®
$328/sqft
$3,895 Estimated rent
Home value
$875,000
$823,000 - $936,000
$3,895/mo
Zestimate® history
Loading...
Owner options
Explore your selling options
What's special
OPEN SATURDAY 1-3.Charming Charleston-Style Home in Prime Springfield Location! Welcome to this beautifully maintained and freshly updated single-family home offering timeless Southern charm in the heart of Springfield, VA. This spacious 3-level residence features 3 bedrooms, 3.5 bathrooms, and generously sized rooms throughout, ideal for comfortable everyday living and entertaining. As you step inside, you are greeted by an open living and dining room that lends itself to varied furniture configurations. Seller has just had the property freshly painted, installed brand-new carpet and new bathroom vanities offering a crisp, modern touch and make this property completely TURN KEY! The upgraded kitchen includes gas stovetop AND electric convection oven and loads of cabinets. A sunny eating area flows seamlessly into the adjacent cozy family room with a fireplace, perfect for gatherings. Enjoy relaxing mornings on the covered front porch and quiet evenings on the Trex deck, overlooking a peaceful, open backyard with no homes behind—just open common area. The lush landscaping adds charm and privacy, and the detached 1-car garage offers added convenience and storage. Notable updates include: HVAC (2022),Water Heater (2022), Roof (2018),Windows (2016), Exterior Trim Paint (2023. Perfectly located near Springfield Town Center, grocery stores, restaurants, top-rated schools, Metro, and major commuter routes—this home truly offers the best of comfort, style, and location.
Zillow last checked: 8 hours ago
Listing updated: July 21, 2025 at 09:52am
Listed by:
Amanda Jordan 571-212-3079,
RE/MAX Gateway, LLC
Bought with:
PEDRO MCKINNIE, 0225272470
EXP Realty, LLC
Source: Bright MLS,MLS#: VAFX2244200
Facts & features
Interior
Bedrooms & bathrooms
- Bedrooms: 3
- Bathrooms: 4
- Full bathrooms: 3
- 1/2 bathrooms: 1
- Main level bathrooms: 1
Primary bedroom
- Level: Upper
Bedroom 2
- Level: Upper
Bedroom 3
- Level: Upper
Primary bathroom
- Level: Upper
Breakfast room
- Level: Main
Dining room
- Level: Main
Family room
- Features: Fireplace - Wood Burning
- Level: Main
Kitchen
- Level: Main
Living room
- Level: Main
Other
- Level: Lower
Recreation room
- Level: Lower
Storage room
- Level: Lower
Utility room
- Level: Lower
Heating
- Forced Air, Natural Gas
Cooling
- Central Air, Ceiling Fan(s), Electric
Appliances
- Included: Gas Water Heater
Features
- Basement: Full,Improved,Heated,Interior Entry,Sump Pump
- Number of fireplaces: 1
Interior area
- Total structure area: 2,632
- Total interior livable area: 2,632 sqft
- Finished area above ground: 1,932
- Finished area below ground: 700
Property
Parking
- Total spaces: 3
- Parking features: Garage Faces Front, Detached, Off Street
- Garage spaces: 1
Accessibility
- Accessibility features: None
Features
- Levels: Three
- Stories: 3
- Patio & porch: Deck, Porch
- Exterior features: Underground Lawn Sprinkler
- Pool features: None
Lot
- Size: 7,910 sqft
Details
- Additional structures: Above Grade, Below Grade
- Parcel number: 0902 15 0012
- Zoning: 141
- Special conditions: Standard
Construction
Type & style
- Home type: SingleFamily
- Architectural style: Traditional
- Property subtype: Single Family Residence
Materials
- Mixed, Vinyl Siding, Brick
- Foundation: Slab
- Roof: Asphalt
Condition
- New construction: No
- Year built: 1989
Utilities & green energy
- Sewer: Public Sewer
- Water: Public
Community & neighborhood
Location
- Region: Springfield
- Subdivision: New Charleston
HOA & financial
HOA
- Has HOA: Yes
- HOA fee: $93 monthly
- Services included: Trash
- Association name: CHARLESTON COLLECTION AT SPRINGFIELD FOREST
Other
Other facts
- Listing agreement: Exclusive Right To Sell
- Ownership: Fee Simple
Price history
| Date | Event | Price |
|---|---|---|
| 7/21/2025 | Sold | $862,500-0.7%$328/sqft |
Source: | ||
| 7/18/2025 | Pending sale | $868,880$330/sqft |
Source: | ||
| 6/30/2025 | Contingent | $868,880$330/sqft |
Source: | ||
| 6/17/2025 | Listed for sale | $868,880$330/sqft |
Source: | ||
| 6/14/2025 | Contingent | $868,880$330/sqft |
Source: | ||
Public tax history
| Year | Property taxes | Tax assessment |
|---|---|---|
| 2025 | $9,042 +3.5% | $782,200 +3.7% |
| 2024 | $8,739 +4.6% | $754,310 +1.9% |
| 2023 | $8,350 +2.1% | $739,960 +3.5% |
Find assessor info on the county website
Neighborhood: 22150
Nearby schools
GreatSchools rating
- 3/10Forestdale Elementary SchoolGrades: PK-6Distance: 0.1 mi
- 3/10Key Middle SchoolGrades: 7-8Distance: 0.4 mi
- 4/10John R. Lewis High SchoolGrades: 9-12Distance: 0.3 mi
Schools provided by the listing agent
- Elementary: Forestdale
- Middle: Key
- High: Lee
- District: Fairfax County Public Schools
Source: Bright MLS. This data may not be complete. We recommend contacting the local school district to confirm school assignments for this home.
Get a cash offer in 3 minutes
Find out how much your home could sell for in as little as 3 minutes with a no-obligation cash offer.
Estimated market value$875,000
Get a cash offer in 3 minutes
Find out how much your home could sell for in as little as 3 minutes with a no-obligation cash offer.
Estimated market value
$875,000

