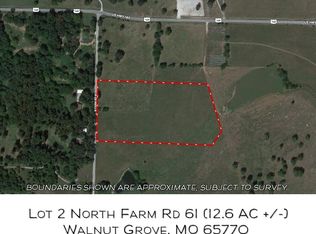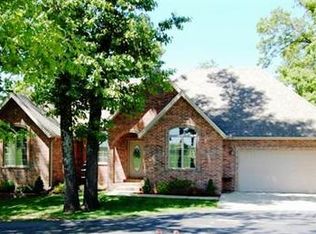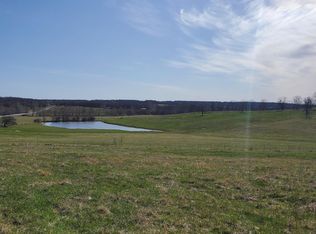Closed
Price Unknown
6585 N Farm Rd 61, Walnut Grove, MO 65770
4beds
3,198sqft
Single Family Residence
Built in 1986
10 Acres Lot
$505,300 Zestimate®
$--/sqft
$2,311 Estimated rent
Home value
$505,300
$460,000 - $556,000
$2,311/mo
Zestimate® history
Loading...
Owner options
Explore your selling options
What's special
Welcome home to 6585 N. Farm Road 61 between Willard and Ash Grove. This large immaculately maintained home offers spacious living on 10 wooded acres with a large insulated 30x50 shop building Featuring 3 bedrooms and 2 full bathrooms on the main level, with an open kitchen, dining and great room layout. The beautiful large rock wood-burning fireplace has a blower and is connected to the home's duct work. Plenty of additional space in the large walkout basement with 2 additional potential bedrooms or offices (non-conforming), full bathroom, large family room, and 2 large unfinished storage spaces that could be finished for additional living space or more non-conforming bedrooms. Enjoy the peace and serenity of the outdoors and wildlife on the beautiful new screened in 12x12 back porch, or the stunning sunrises over the valley from the covered front porch or kitchen window! It's breathtaking and everything you want from a country home with a very convenient location!
Zillow last checked: 8 hours ago
Listing updated: September 29, 2025 at 02:58pm
Listed by:
Kinsey Rhudy 417-844-3086,
Coming Home Real Estate
Bought with:
Brandon C Zacarias, 2022030037
Wiser Living Realty LLC
Source: SOMOMLS,MLS#: 60297822
Facts & features
Interior
Bedrooms & bathrooms
- Bedrooms: 4
- Bathrooms: 3
- Full bathrooms: 3
Primary bedroom
- Area: 280.39
- Dimensions: 17.17 x 16.33
Bedroom 2
- Area: 132
- Dimensions: 11 x 12
Bedroom 3
- Area: 159.5
- Dimensions: 14.5 x 11
Dining area
- Area: 198.25
- Dimensions: 15.25 x 13
Garage
- Area: 528
- Dimensions: 22 x 24
Great room
- Area: 252.71
- Dimensions: 13.66 x 18.5
Kitchen
- Area: 183
- Dimensions: 15.25 x 12
Laundry
- Area: 110.19
- Dimensions: 10.25 x 10.75
Heating
- Central, Fireplace(s), Electric
Cooling
- Attic Fan, Ceiling Fan(s), Central Air
Appliances
- Included: Electric Cooktop, Built-In Electric Oven, Electric Water Heater
- Laundry: Main Level, W/D Hookup
Features
- Walk-in Shower, Granite Counters, Tray Ceiling(s), Walk-In Closet(s)
- Flooring: Carpet, Tile, Laminate
- Doors: Storm Door(s)
- Windows: Tilt-In Windows, Double Pane Windows, Shutters
- Basement: Walk-Out Access,Partially Finished,Partial
- Attic: Partially Floored,Pull Down Stairs
- Has fireplace: Yes
- Fireplace features: Living Room, Rock
Interior area
- Total structure area: 3,631
- Total interior livable area: 3,198 sqft
- Finished area above ground: 2,039
- Finished area below ground: 1,159
Property
Parking
- Total spaces: 4
- Parking features: RV Access/Parking, Storage, Garage Faces Side, Driveway, Circular Driveway, Parking Space
- Attached garage spaces: 4
- Has uncovered spaces: Yes
Features
- Levels: One
- Stories: 1
- Patio & porch: Patio, Covered, Front Porch, Deck, Screened
- Exterior features: Rain Gutters
- Fencing: Barbed Wire,Wire
Lot
- Size: 10 Acres
- Features: Acreage, Paved, Horses Allowed
Details
- Additional structures: Outbuilding, RV/Boat Storage
- Parcel number: 0624100014
- Horses can be raised: Yes
Construction
Type & style
- Home type: SingleFamily
- Architectural style: Ranch,Craftsman
- Property subtype: Single Family Residence
Materials
- Stone, Vinyl Siding
- Roof: Composition
Condition
- Year built: 1986
Utilities & green energy
- Sewer: Septic Tank
- Water: Private
Community & neighborhood
Location
- Region: Walnut Grove
- Subdivision: Greene-Not in List
Other
Other facts
- Listing terms: Cash,VA Loan,USDA/RD,FHA,Conventional
- Road surface type: Gravel
Price history
| Date | Event | Price |
|---|---|---|
| 9/26/2025 | Sold | -- |
Source: | ||
| 8/24/2025 | Pending sale | $525,000$164/sqft |
Source: | ||
| 6/24/2025 | Listed for sale | $525,000$164/sqft |
Source: | ||
Public tax history
| Year | Property taxes | Tax assessment |
|---|---|---|
| 2024 | $2,095 +8.3% | $39,790 |
| 2023 | $1,934 +3.5% | $39,790 +12.2% |
| 2022 | $1,868 +8.1% | $35,460 |
Find assessor info on the county website
Neighborhood: 65770
Nearby schools
GreatSchools rating
- 6/10Ash Grove Elementary SchoolGrades: PK-3Distance: 3.4 mi
- 5/10Ash Grove High SchoolGrades: 7-12Distance: 3.4 mi
- 5/10Bois d'Arc ElementaryGrades: 4-6Distance: 4.8 mi
Schools provided by the listing agent
- Elementary: Ash Grove
- Middle: Ash Grove
- High: Ash Grove
Source: SOMOMLS. This data may not be complete. We recommend contacting the local school district to confirm school assignments for this home.



