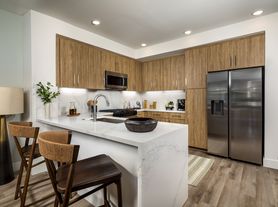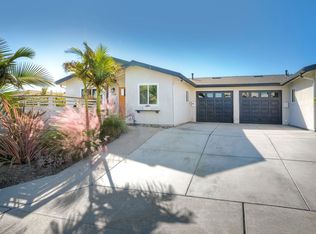Available Oct 25th! This completely remodeled, gorgeous home includes 1,645 sq ft, 3 bedrooms, plus loft, 2.5 bathrooms and a 2 car garage. Enter the open concept living room with high ceilings and an abundance of windows that offer great natural light. Vinyl plank flooring is throughout the entire home. The home has neutral light paint throughout. The kitchen is a chef's dream, with new white shaker cabinets, stainless steel appliances, beautiful quartz countertops with plenty of space to cook and entertain. Upstairs you will find 3 bedrooms, loft, laundry and upgraded bathrooms, with quartz, tile, upgraded fixtures. The low maintenance backyard has vinyl fencing, private spa, and gets plenty of sunshine year round. Approx 1 mile to the beach, Cherry Tree Walk offers a community pool, spa, greenbelt. Walk to Poinsettia Park. Located in top rated Carlsbad school district. Pets allowed. Welcome home to 6586 Daylily Dr!
Townhouse for rent
Accepts Zillow applications
$4,800/mo
6586 Daylily Dr, Carlsbad, CA 92011
3beds
1,645sqft
Price may not include required fees and charges.
Townhouse
Available Sat Oct 25 2025
Small dogs OK
Central air
In unit laundry
2 Attached garage spaces parking
Fireplace
What's special
Private spaAbundance of windowsLow maintenance backyardHigh ceilingsGreat natural lightBeautiful quartz countertopsStainless steel appliances
- 3 days |
- -- |
- -- |
Learn more about the building:
Travel times
Facts & features
Interior
Bedrooms & bathrooms
- Bedrooms: 3
- Bathrooms: 3
- Full bathrooms: 2
- 1/2 bathrooms: 1
Heating
- Fireplace
Cooling
- Central Air
Appliances
- Included: Dryer, Washer
- Laundry: In Unit, Laundry Closet
Features
- All Bedrooms Up, High Ceilings, Loft, Open Floorplan, Recessed Lighting, Unfurnished
- Has fireplace: Yes
Interior area
- Total interior livable area: 1,645 sqft
Video & virtual tour
Property
Parking
- Total spaces: 2
- Parking features: Attached, Covered
- Has attached garage: Yes
- Details: Contact manager
Features
- Stories: 2
- Exterior features: All Bedrooms Up, Association, Association Dues included in rent, Back Yard, Bedroom, Cherry Tree Walk, Community, Corner Lot, Cul-De-Sac, Curbs, Heated Passively, High Ceilings, Laundry Closet, Living Room, Loft, Lot Features: Back Yard, Corner Lot, Cul-De-Sac, Planned Unit Development, Open Floorplan, Planned Unit Development, Pool, Recessed Lighting, Sidewalks, Storm Drain(s), Street Lights, Suburban, Unfurnished, View Type: Neighborhood
Details
- Parcel number: 2145710800
Construction
Type & style
- Home type: Townhouse
- Property subtype: Townhouse
Condition
- Year built: 2000
Building
Management
- Pets allowed: Yes
Community & HOA
Location
- Region: Carlsbad
Financial & listing details
- Lease term: Contact For Details
Price history
| Date | Event | Price |
|---|---|---|
| 10/20/2025 | Listed for rent | $4,800$3/sqft |
Source: CRMLS #NDP2509899 | ||
| 6/28/2024 | Listing removed | -- |
Source: CRMLS #NDP2405286 | ||
| 6/17/2024 | Listed for rent | $4,800+50%$3/sqft |
Source: CRMLS #NDP2405286 | ||
| 2/21/2018 | Listing removed | $3,200$2/sqft |
Source: Three Lagoons Realty #180001569 | ||
| 2/7/2018 | Price change | $3,200-5.9%$2/sqft |
Source: Three Lagoons Realty #180001569 | ||

