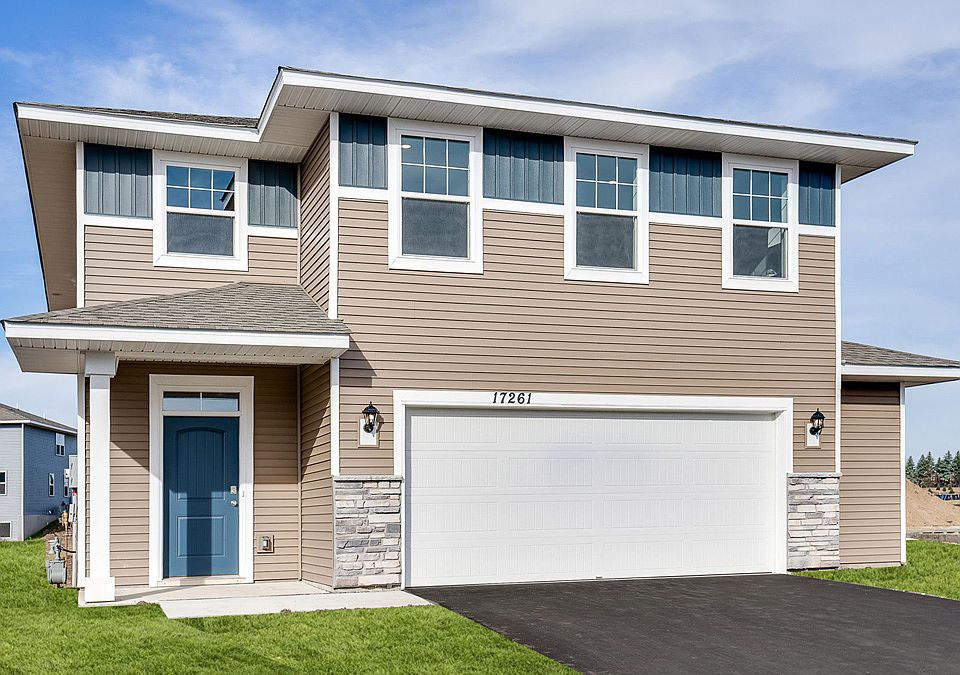The Hudson floorplan is a spacious home with an open concept kitchen/living/dining area with a flex room on the main floor. Gorgeous quartz countertops and stainless steel appliances are included in the kitchen. Upstairs you will find 4 generously sized bedrooms at each corner of the home, including a private ensuite and large walk-in closet! Versatile loft space upstairs is perfect for a gaming/hangout/tv watching spot. The unfinished lower level boasts large lookout windows. There are walking trails and a park in the neighborhood! This community offers you the best of both worlds-a short drive to the city, but the tranquility of the country. Whispering Fields is located right next to the Farmington HS and is just minutes from both dowtown Lakeville and Farmington. NO HOA and just minutes from Cedar, 35 and restaurants and shopping!
Active with contingency
$499,990
6587 209th St W, Farmington, MN 55024
4beds
3,414sqft
Single Family Residence
Built in 2025
7,405.2 Square Feet Lot
$-- Zestimate®
$146/sqft
$-- HOA
What's special
Large lookout windowsStainless steel appliancesGorgeous quartz countertopsGenerously sized bedroomsPrivate ensuiteLarge walk-in closetVersatile loft space
Call: (507) 338-6599
- 126 days |
- 120 |
- 6 |
Zillow last checked: 7 hours ago
Listing updated: September 29, 2025 at 06:59am
Listed by:
Amy Stevens 952-261-7815,
D.R. Horton, Inc.
Source: NorthstarMLS as distributed by MLS GRID,MLS#: 6733860
Travel times
Schedule tour
Select your preferred tour type — either in-person or real-time video tour — then discuss available options with the builder representative you're connected with.
Facts & features
Interior
Bedrooms & bathrooms
- Bedrooms: 4
- Bathrooms: 3
- Full bathrooms: 1
- 3/4 bathrooms: 1
- 1/2 bathrooms: 1
Rooms
- Room types: Flex Room, Family Room, Dining Room, Kitchen, Bedroom 1, Bedroom 2, Bedroom 3, Bedroom 4, Laundry, Loft
Bedroom 1
- Level: Upper
- Area: 202.5 Square Feet
- Dimensions: 15 x 13.5
Bedroom 2
- Level: Upper
- Area: 132 Square Feet
- Dimensions: 12 x 11
Bedroom 3
- Level: Upper
- Area: 121 Square Feet
- Dimensions: 11 x 11
Bedroom 4
- Level: Upper
- Area: 144 Square Feet
- Dimensions: 12 x 12
Dining room
- Level: Main
- Area: 129 Square Feet
- Dimensions: 12 x 10.75
Family room
- Level: Main
- Area: 259.25 Square Feet
- Dimensions: 17 x 15.25
Flex room
- Level: Main
- Area: 110.25 Square Feet
- Dimensions: 10.5 x 10.5
Kitchen
- Level: Main
- Area: 195 Square Feet
- Dimensions: 15 x 13
Laundry
- Level: Upper
- Area: 56 Square Feet
- Dimensions: 08 x 07
Loft
- Level: Upper
- Area: 180 Square Feet
- Dimensions: 15 x 12
Heating
- Forced Air, Fireplace(s)
Cooling
- Central Air
Appliances
- Included: Air-To-Air Exchanger, Dishwasher, Disposal, Exhaust Fan, Humidifier, Gas Water Heater, Microwave, Range, Stainless Steel Appliance(s), Tankless Water Heater
Features
- Basement: Daylight,Drain Tiled,Drainage System,Concrete,Storage Space,Sump Pump,Unfinished
- Number of fireplaces: 1
- Fireplace features: Electric, Family Room
Interior area
- Total structure area: 3,414
- Total interior livable area: 3,414 sqft
- Finished area above ground: 2,495
- Finished area below ground: 0
Property
Parking
- Total spaces: 2
- Parking features: Attached, Asphalt, Garage Door Opener
- Attached garage spaces: 2
- Has uncovered spaces: Yes
- Details: Garage Door Height (7), Garage Door Width (16)
Accessibility
- Accessibility features: None
Features
- Levels: Two
- Stories: 2
- Patio & porch: Covered, Front Porch, Porch
Lot
- Size: 7,405.2 Square Feet
- Dimensions: 57 x 130 x 57 x 130
- Features: Sod Included in Price
Details
- Foundation area: 1073
- Parcel number: 148394001020
- Zoning description: Residential-Single Family
Construction
Type & style
- Home type: SingleFamily
- Property subtype: Single Family Residence
Materials
- Brick/Stone, Vinyl Siding
- Roof: Age 8 Years or Less,Pitched
Condition
- Age of Property: 0
- New construction: Yes
- Year built: 2025
Details
- Builder name: D.R. HORTON
Utilities & green energy
- Gas: Natural Gas
- Sewer: City Sewer/Connected
- Water: City Water/Connected
Community & HOA
Community
- Subdivision: Whispering Fields
HOA
- Has HOA: No
Location
- Region: Farmington
Financial & listing details
- Price per square foot: $146/sqft
- Annual tax amount: $30
- Date on market: 6/5/2025
- Cumulative days on market: 122 days
About the community
Welcome to Whispering Fields, a new home community in Farmington, Minnesota. New homes offer two-story and one-level single-family homes with 3-5 bedrooms. Featuring gorgeous open-concept main levels, well-appointed kitchens, quartz countertops, stainless steel appliances, upper-level loft and laundry, spacious bedroom suites, and so much more!
Located approximately 25 miles south of the Twin Cities Metro Area, Whispering Fields is minutes away from Farmington's preserved Historic Downtown. Farmington High School is a short walk away. Residents will enjoy the charming city's small eats, shopping for vintage finds, thriving parks and trail systems, and more.
Photos and videos are representational only. Options may vary.
Source: DR Horton

