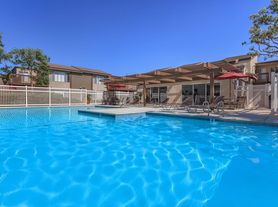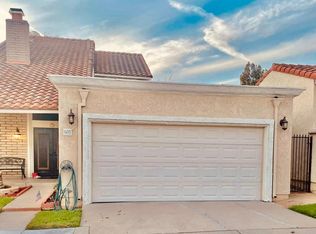Stunning Panoramic Views from 4-Bedroom Single Story with No Inside Steps! Approx 2,271 Square Feet All on One Level ... this Beautiful Move-in-Ready Broadmoor Home is Surrounded by Nature & Gorgeous Views of City Lights, Green Trees & Snow-Capped Mountains - Spacious Open Floorplan has High Vaulted & Beamed Ceilings with 4 Skylights & Recessed Lighting Throughout - Charming Gated Front Courtyard has a Private In-Ground Spa with Soothing Rock Waterfall - Impressive Double Beveled Glass Entry Doors Open to Elegant Upgrades Including 8" Crown Moldings, Wood-Paneled Walls, Travertine & Engineered Hardwood Flooring, Plantation Shutters & More - Formal Living Room has Fireplace with Mantle & Hearth - Formal Dining Room - Two Oversized Sliding Glass Doors Invite the Outdoors In - More Sweeping Views from the Kitchen Equipped with Wood Cabinetry, Corian Countertops, Breakfast Eating Nook & Newer Appliances, Including Microwave, Dishwasher, Trash Compactor & Electric Dual Oven/Cooktop - Kitchen is Open to Family Room with Entertainer's Wet Bar - Double Door Entry to Primary Suite with Dual Closets & Window Seat - Primary Bathrooms Offers Dual Granite Vanities & Large Walk-In Shower - 3 Additional Bedrooms All Have Ceiling Fans & Mirrored Wardrobes - Updated Hall Bathroom with Granite Vanity & Tub/Shower, Plus 1/2 Bath Powder Room for Guests - Convenient Inside Laundry Room with Storage - Attached 2-Car Garage has Access to the Home Through the Courtyard - Low-Maintenance Artificial Turf & Landscaping in the Front Yard - Handsome Belgard Pavers, Plus Trex Composite Deck in the Backyard, the Perfect Spot for Outdoor Dining & Entertaining - Water Softener System - Newer Water Heater (2024) - Newer Roof (2023) - Updated HVAC System - Nearly All Newer Dual-Pane Windows - Low $202/month HOA Dues to Enjoy Assoc Spa, Two Community Pools (one is just across the street) Tot Lot Playground & Beautifully Maintained Greenbelts - No Mello Roos Tax - Just Minutes from Top-Rated Schools, Shopping, Dining, Walking/Hiking Trails, Golf Course & Walnut Canyon Reservoir
House for rent
$5,500/mo
6587 E Via Arboles, Anaheim, CA 92807
4beds
2,271sqft
Price may not include required fees and charges.
Singlefamily
Available now
-- Pets
Central air
In unit laundry
2 Attached garage spaces parking
Central, fireplace
What's special
- 46 days
- on Zillow |
- -- |
- -- |
Travel times
Looking to buy when your lease ends?
Consider a first-time homebuyer savings account designed to grow your down payment with up to a 6% match & 3.83% APY.
Open house
Facts & features
Interior
Bedrooms & bathrooms
- Bedrooms: 4
- Bathrooms: 3
- Full bathrooms: 2
- 1/2 bathrooms: 1
Rooms
- Room types: Dining Room
Heating
- Central, Fireplace
Cooling
- Central Air
Appliances
- Included: Dishwasher, Disposal, Microwave, Oven, Stove, Trash Compactor
- Laundry: In Unit, Inside, Laundry Room
Features
- All Bedrooms Down, Bedroom on Main Level, Breakfast Area, Crown Molding, Eat-in Kitchen, Granite Counters, High Ceilings, Main Level Primary, Open Floorplan, Pantry, Primary Suite, Quartz Counters, Recessed Lighting, Separate/Formal Dining Room, Wood Product Walls
- Flooring: Carpet, Wood
- Has fireplace: Yes
Interior area
- Total interior livable area: 2,271 sqft
Property
Parking
- Total spaces: 2
- Parking features: Attached, Driveway, Garage, Covered
- Has attached garage: Yes
- Details: Contact manager
Features
- Stories: 1
- Exterior features: All Bedrooms Down, Architecture Style: Ranch Rambler, Association, Association Dues included in rent, Back Yard, Bedroom, Bedroom on Main Level, Blinds, Breakfast Area, Broadmoor, Community, Converted Bedroom, Crown Molding, Deck, Double Door Entry, Double Pane Windows, Driveway, Eat-in Kitchen, Floor Covering: Stone, Flooring: Stone, Flooring: Wood, Front Yard, Garage, Gas Starter, Granite Counters, Great Room, Heating system: Central, High Ceilings, In Ground, Inside, Kitchen, Laundry Room, Lawn, Living Room, Main Level Primary, Mirrored Closet Door(s), No Stairs, Open Floorplan, Pantry, Patio, Plantation Shutters, Pool, Primary Bedroom, Primary Suite, Private, Quartz Counters, Recessed Lighting, Roof Type: Composition, Screens, Separate/Formal Dining Room, Sidewalks, Sliding Doors, Street Lights, Suburban, View Type: City Lights, View Type: Hills, View Type: Mountain(s), View Type: Neighborhood, View Type: Panoramic, View Type: Trees/Woods, Wood Product Walls
- Has spa: Yes
- Spa features: Hottub Spa
- Has view: Yes
- View description: City View
Details
- Parcel number: 35603102
Construction
Type & style
- Home type: SingleFamily
- Architectural style: RanchRambler
- Property subtype: SingleFamily
Materials
- Roof: Composition
Condition
- Year built: 1976
Community & HOA
Location
- Region: Anaheim
Financial & listing details
- Lease term: 12 Months
Price history
| Date | Event | Price |
|---|---|---|
| 9/24/2025 | Price change | $5,500-1.8%$2/sqft |
Source: CRMLS #PW25187325 | ||
| 9/3/2025 | Price change | $5,600-3.4%$2/sqft |
Source: CRMLS #PW25187325 | ||
| 8/19/2025 | Listed for rent | $5,800$3/sqft |
Source: CRMLS #PW25187325 | ||
| 8/18/2025 | Listed for sale | $1,550,000+73.2%$683/sqft |
Source: | ||
| 4/11/2018 | Sold | $895,000$394/sqft |
Source: | ||

