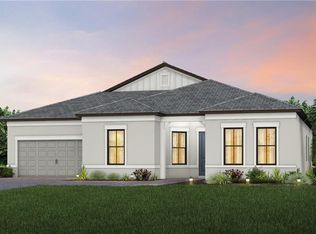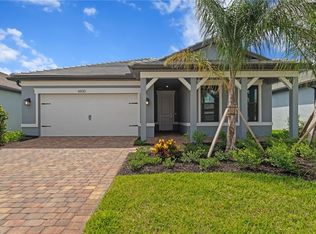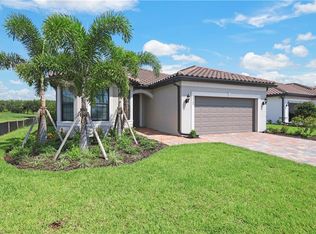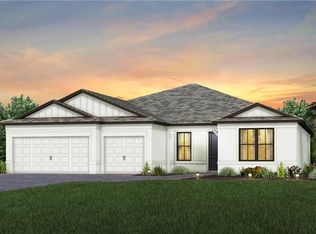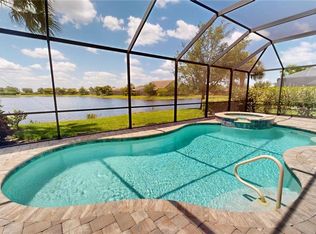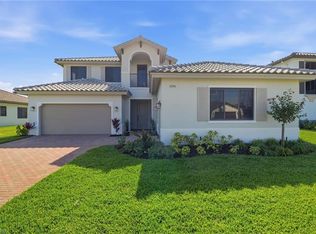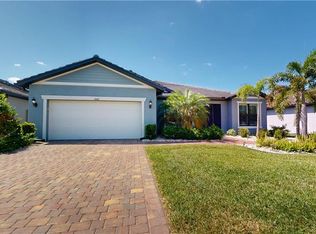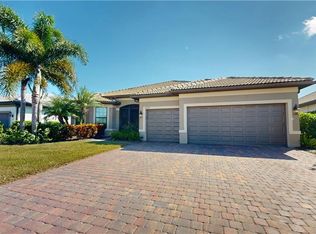Del Webb Naples at Ave Maria Florida, Extraordinarily Optioned, Never Lived in Like New Construction, “Grand Mystique” Distinctive Series Model w/Loft, Beautiful Views on Premium Golf Course Lot, 2870 Sq.Ft. 4143 Total Sq.Ft. 4 Bedrooms, +Den, +Loft, 4 Full Baths, 2 Car Garage. Options Include; Impact Windows & Doors, Bed Rm 4/Bath 4, Loft w/Bed Rm/Bath, Extended Covered Rear Lanai & Patio Extension, Outdoor Kitchen Pre-Plumb, 4’ Garage Extension, High Pressure Reverse Osmosis Water System, Gourmet Kitchen Option, Upgraded Group 5, 42” Cabinets, Quartz Tops, Backsplash, KitchenAid SS Appliances, Pendant Pre-Wire Lighting, Heavy Glass All Four Baths, Brushed Satin Nickel, Numerous Plumbing/Bath/Electrical Upgrades, 8x48 Porcelain Plank Tile Flooring Throughout 1st Floor, Crown Molding, 8’ Interior Doors, 5 ¼ Base, Central Vacuum System, Epoxied Garage Floor. Too Many Options to List, Full List Available Upon Request. Property Complimented by Oasis Club Resort Style Amenity Center, Resort Pool/Lap Pool/Jacuzzi, Fitness Center, 12 Pickleball Courts/Tennis Courts/Bocce Courts, Hall, Golf Sim, Movement Rm, Activities Director. Championship Golf Course, Pro Shop. “Come Experience the Beauty that is Ave Maria”
For sale
$775,000
6588 Legacy WAY, AVE MARIA, FL 34142
4beds
2,870sqft
Est.:
Single Family Residence
Built in 2025
-- sqft lot
$-- Zestimate®
$270/sqft
$499/mo HOA
What's special
Quartz topsGourmet kitchen optionEpoxied garage floorImpact windows and doorsCrown moldingCentral vacuum systemPendant pre-wire lighting
- 10 days |
- 116 |
- 3 |
Likely to sell faster than
Zillow last checked: 8 hours ago
Listing updated: December 13, 2025 at 12:00pm
Listed by:
Joe Rivera, Jr. 239-658-4748,
John R Wood Properties
Source: SWFLMLS,MLS#: 225081868 Originating MLS: Naples
Originating MLS: Naples
Tour with a local agent
Facts & features
Interior
Bedrooms & bathrooms
- Bedrooms: 4
- Bathrooms: 4
- Full bathrooms: 4
Rooms
- Room types: Den - Study, Loft, Screened Lanai/Porch, 4 Bedrooms Plus Den
Dining room
- Features: Formal
Kitchen
- Features: Island, Walk-In Pantry
Heating
- Central
Cooling
- Central Air
Appliances
- Included: Electric Cooktop, Dishwasher, Disposal, Double Oven, Dryer, Microwave, Refrigerator/Icemaker, Self Cleaning Oven, Washer
- Laundry: Inside, Laundry Tub
Features
- French Doors, Laundry Tub, Pantry, Smoke Detectors, Walk-In Closet(s), Den - Study, Laundry in Residence, Loft, Screened Lanai/Porch
- Flooring: Carpet, Tile
- Doors: French Doors, Impact Resistant Doors
- Windows: Impact Resistant Windows
- Has fireplace: No
Interior area
- Total structure area: 4,143
- Total interior livable area: 2,870 sqft
Property
Parking
- Total spaces: 2
- Parking features: Attached
- Attached garage spaces: 2
Features
- Levels: Two
- Stories: 2
- Patio & porch: Patio, Screened Lanai/Porch
- Pool features: Community
- Spa features: Community
- Has view: Yes
- View description: Golf Course
- Waterfront features: None
- Frontage type: Golf Course
Lot
- Features: On Golf Course
Details
- Additional structures: Tennis Court(s)
- Parcel number: 29817017607
Construction
Type & style
- Home type: SingleFamily
- Architectural style: Florida
- Property subtype: Single Family Residence
Materials
- Block, Stucco
- Foundation: Concrete Block
- Roof: Tile
Condition
- New construction: No
- Year built: 2025
Utilities & green energy
- Water: Central
Community & HOA
Community
- Features: Clubhouse, Park, Pool, Dog Park, Fitness Center, Golf, Putting Green, Restaurant, Sidewalks, Street Lights, Tennis Court(s), Gated
- Security: Security System, Smoke Detector(s), Gated Community
- Senior community: Yes
- Subdivision: DEL WEBB
HOA
- Has HOA: Yes
- Amenities included: Basketball Court, Barbecue, Beauty Salon, Bike And Jog Path, Billiard Room, Bocce Court, Clubhouse, Park, Pool, Community Room, Spa/Hot Tub, Dog Park, Fitness Center, Golf Course, Internet Access, Library, Pickleball, Private Membership, Putting Green, Restaurant, Sauna, See Remarks, Sidewalk, Streetlight, Tennis Court(s), Underground Utility
- HOA fee: $5,984 annually
Location
- Region: Immokalee
Financial & listing details
- Price per square foot: $270/sqft
- Annual tax amount: $7,573
- Date on market: 12/8/2025
- Lease term: Buyer Finance/Cash
Estimated market value
Not available
Estimated sales range
Not available
Not available
Price history
Price history
| Date | Event | Price |
|---|---|---|
| 12/8/2025 | Listed for sale | $775,000-1.9%$270/sqft |
Source: | ||
| 9/22/2025 | Listing removed | $790,000$275/sqft |
Source: | ||
| 5/27/2025 | Price change | $790,000-4.8%$275/sqft |
Source: | ||
| 3/21/2025 | Listed for sale | $830,000$289/sqft |
Source: | ||
| 4/3/2024 | Listing removed | -- |
Source: | ||
Public tax history
Public tax history
Tax history is unavailable.BuyAbility℠ payment
Est. payment
$5,073/mo
Principal & interest
$3677
Property taxes
$626
Other costs
$770
Climate risks
Neighborhood: 34142
Nearby schools
GreatSchools rating
- 7/10Estates Elementary SchoolGrades: PK-5Distance: 6.6 mi
- 8/10Corkscrew Middle SchoolGrades: 6-8Distance: 8.3 mi
- 5/10Palmetto Ridge High SchoolGrades: 9-12Distance: 7.6 mi
Schools provided by the listing agent
- Elementary: CORKSCREW ELEMENTARY
- Middle: CORKSCREW MIDDLE SCHOOL
- High: PALMETTO HIGH SCHOOL
Source: SWFLMLS. This data may not be complete. We recommend contacting the local school district to confirm school assignments for this home.
- Loading
- Loading
