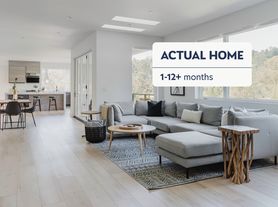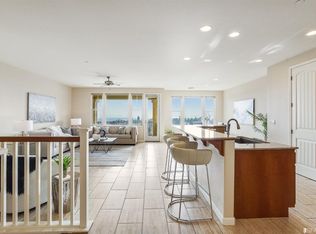Welcome to 6588 Longwalk Drive, an elegant modern home in the Oakland Hills that combines refined design with everyday comfort. Spanning approximately 3,170 square feet, this newer construction property offers generous living spaces designed for both functionality and style.
Step through the front door into an open, light-filled interior where large windows frame hillside views and flood the home with natural light. The layout is thoughtfully designed with an elevator providing easy access from the garage up to the level with a spacious en-suite bedroom and flexible den, perfect for guests, a home office, or a media space.
Multiple outdoor areas invite you to relax or entertain while enjoying the Bay Area's mild climate and scenic surroundings. Upstairs, the primary bedroom suite serves as a private retreat, complete with serene vistas and a calming atmosphere. Every detail throughout the home reflects a commitment to contemporary design, quality finishes, and comfortable living.
This is a rare opportunity to own a beautifully crafted residence in one of Oakland's most desirable hillside neighborhoods, a home that truly delivers on luxury, convenience, and modern living.
Lease Terms and Disclosures
This home is available for immediate move-in. Contact us today to place a deposit and secure it.
Offered with a one-year lease term.
This property will be leased to the best-qualified applicant based on credit score, credit history, income-to-debt ratio, the soonest lease start date, and an offer at or above the listed price.
Note: The lease start date may differ from the physical move-in date. Applicants are encouraged to offer the earliest lease start date they can accommodate to strengthen their application.
Application fee is $49 per adult. We accept Zillow rental applications with no additional fees.
Application screening includes credit check, background check, rental reference check, employment verification (if applicable), and income and identity verification.
Minimum credit score required is 650 FICO.
Income must be at least three times (3.0x) the monthly rent in gross income.
A debt-to-income ratio of 35% or less is preferred.
The security deposit is equal to one month's rent.
Residents are responsible for all utilities and landscaping maintenance (if applicable).
Residents are required to carry renter's insurance with a minimum of $100,000 in personal liability coverage.
This is a non-smoking property.
Pet-friendly: $500 deposit per pet and $50 monthly pet rent per pet. Two-pet maximum. No breed or weight restrictions.
Property is offered unfurnished. Any furnishings shown in photos are for staging purposes only.
All photos are representative of the property's general condition and finishes. Actual finishes and conditions may vary.
If applicable, all fireplaces are considered decorative only and are not to be used for any combustible materials.
Property is leased in AS-IS condition. No upgrades, improvements, or alterations are included or implied.
Any floor plans or measurements shown are approximate and not guaranteed.
Professionally managed by Ukiyo Property Management Inc., CA DRE# 02195113. We provide online rent payments, maintenance requests, and prompt, professional communication.
This listing was posted by a licensed real estate broker, Nicholas Bruce, CA DRE# 01972378.
Lease Terms and Disclosures
This home is available for immediate move-in. Contact us today to place a deposit and secure it.
Offered with a one-year lease term.
This property will be leased to the best-qualified applicant based on credit score, credit history, income-to-debt ratio, the soonest lease start date, and an offer at or above the listed price.
Note: The lease start date may differ from the physical move-in date. Applicants are encouraged to offer the earliest lease start date they can accommodate to strengthen their application.
Application fee is $49 per adult. We accept Zillow rental applications with no additional fees.
Application screening includes credit check, background check, rental reference check, employment verification (if applicable), and income and identity verification.
Minimum credit score required is 650 FICO.
Income must be at least three times (3.0x) the monthly rent in gross income.
A debt-to-income ratio of 35% or less is preferred.
The security deposit is equal to one month's rent.
Residents are responsible for all utilities and landscaping maintenance (if applicable).
Residents are required to carry renter's insurance with a minimum of $100,000 in personal liability coverage.
This is a non-smoking property.
Pet-friendly: $500 deposit per pet and $50 monthly pet rent per pet. Two-pet maximum. No breed or weight restrictions.
Property is offered unfurnished. Any furnishings shown in photos are for staging purposes only.
All photos are representative of the property's general condition and finishes. Actual finishes and conditions may vary.
If applicable, all fireplaces are considered decorative only and are not to be used for any combustible materials.
Property is leased in AS-IS condition. No upgrades, improvements, or alterations are included or implied.
Any floor plans or measurements shown are approximate and not guaranteed.
Professionally managed by Ukiyo Property Management Inc., CA DRE# 02195113. We provide online rent payments, maintenance requests, and prompt, professional communication.
This listing was posted by a licensed real estate broker, Nicholas Bruce, CA DRE# 01972378.
House for rent
Accepts Zillow applications
$6,995/mo
6588 Longwalk Dr, Oakland, CA 94611
4beds
3,170sqft
Price may not include required fees and charges.
Single family residence
Available now
Cats, dogs OK
Central air
In unit laundry
Attached garage parking
Forced air
What's special
Spacious en-suite bedroomFlexible denLarge windowsHillside viewsSerene vistasNatural lightPrimary bedroom suite
- 53 days |
- -- |
- -- |
Zillow last checked: 8 hours ago
Listing updated: December 01, 2025 at 02:38pm
The City of Oakland's Fair Chance Housing Ordinance requires that rental housing providers display this notice to applicants
Travel times
Facts & features
Interior
Bedrooms & bathrooms
- Bedrooms: 4
- Bathrooms: 5
- Full bathrooms: 5
Heating
- Forced Air
Cooling
- Central Air
Appliances
- Included: Dishwasher, Disposal, Dryer, Freezer, Microwave, Oven, Range, Refrigerator, Washer
- Laundry: In Unit
Features
- Double Vanity, Elevator, Handrails, Individual Climate Control, Walk-In Closet(s)
- Flooring: Carpet, Hardwood, Tile
- Windows: Skylight(s), Window Coverings
Interior area
- Total interior livable area: 3,170 sqft
Property
Parking
- Parking features: Attached, Covered
- Has attached garage: Yes
- Details: Contact manager
Features
- Exterior features: Courtyard, Heating system: Forced Air, Kitchen island, Mirrors, No Utilities included in rent, Parking
Details
- Parcel number: 48D728843
Construction
Type & style
- Home type: SingleFamily
- Property subtype: Single Family Residence
Community & HOA
Location
- Region: Oakland
Financial & listing details
- Lease term: 1 Year
Price history
| Date | Event | Price |
|---|---|---|
| 12/1/2025 | Price change | $6,995-6.7%$2/sqft |
Source: Zillow Rentals | ||
| 11/8/2025 | Price change | $7,495-6.3%$2/sqft |
Source: Zillow Rentals | ||
| 10/14/2025 | Listed for rent | $7,995$3/sqft |
Source: Zillow Rentals | ||
| 10/3/2025 | Listing removed | $1,688,000$532/sqft |
Source: | ||
| 6/11/2025 | Price change | $1,688,000-0.4%$532/sqft |
Source: | ||

