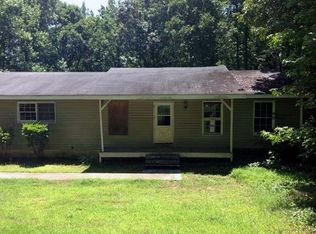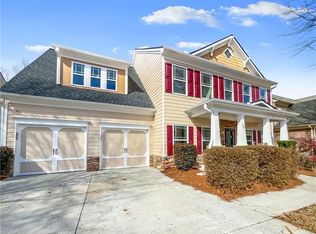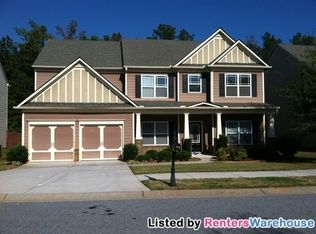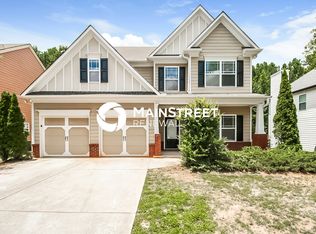Closed
$720,000
6588 White Mill Rd, Fairburn, GA 30213
4beds
5,688sqft
Single Family Residence, Residential
Built in 2006
13.88 Acres Lot
$733,400 Zestimate®
$127/sqft
$4,031 Estimated rent
Home value
$733,400
$638,000 - $843,000
$4,031/mo
Zestimate® history
Loading...
Owner options
Explore your selling options
What's special
A Must See. Luxury Custom Built Home on 13.88 acres nestled in secluded neighborhood, Great Access to the Atlanta Airport and Shopping. Beautiful manicured grounds with designer trees. Specular Master on the Main with 4 bedrooms, 4 baths, 2 half baths. Sitting Room with Vaulted Ceiling. Luxury Dressing Room with Hugh Master Closet, 3 Fireplaces. Upstairs Loft with incredible skylights over Beautiful Plant Stand. Grand Family Room with Wet Bar. Fantastic Game/Bonus Room with designer walls. 2 Outdoor decks that is Great for Entertaining Friends and Guest. Home has an Exceptional Kitchen and dinning Area with 2 Refrigerators. The Home in Addition to the 5688sf above Grade living area, it has 4036sf Unfinished Basement Area with Sheet Rock and Instillation in place. HOME IS LISTED FOR $300,000 BELOW THE APPRAISED VALUE. PLEASE VIEW THE VIRTUAL TOUR URL LOCATED UNDER PRICE IN THE LISTING.
Zillow last checked: 8 hours ago
Listing updated: July 26, 2024 at 08:09am
Listing Provided by:
JAMES A BROWN,
Southern Classic Realtors
Bought with:
Shelby Sluder, 419740
Your Home Sold Guaranteed Realty Heritage Oaks
Source: FMLS GA,MLS#: 7257455
Facts & features
Interior
Bedrooms & bathrooms
- Bedrooms: 4
- Bathrooms: 6
- Full bathrooms: 4
- 1/2 bathrooms: 2
- Main level bathrooms: 2
- Main level bedrooms: 1
Primary bedroom
- Features: Double Master Bedroom, Oversized Master, Sitting Room
- Level: Double Master Bedroom, Oversized Master, Sitting Room
Bedroom
- Features: Double Master Bedroom, Oversized Master, Sitting Room
Primary bathroom
- Features: Separate His/Hers, Separate Tub/Shower, Soaking Tub, Whirlpool Tub
Dining room
- Features: Open Concept, Seats 12+
Kitchen
- Features: Breakfast Bar, Breakfast Room, Cabinets Stain, Country Kitchen, Kitchen Island, Laminate Counters, Pantry, Pantry Walk-In, Tile Counters, Wine Rack
Heating
- Central, Electric, Hot Water
Cooling
- Ceiling Fan(s), Central Air
Appliances
- Included: Dishwasher, Disposal, Double Oven, Electric Cooktop, Electric Range, ENERGY STAR Qualified Appliances, Gas Cooktop
- Laundry: In Hall, Laundry Room, Main Level, Mud Room
Features
- Bookcases, Crown Molding, Double Vanity, High Ceilings 9 ft Main, High Ceilings 9 ft Upper
- Flooring: Carpet, Hardwood, Laminate
- Windows: Double Pane Windows, Insulated Windows, Shutters
- Basement: Bath/Stubbed,Daylight,Full,Unfinished
- Number of fireplaces: 3
- Fireplace features: Factory Built, Family Room, Great Room, Living Room, Masonry
- Common walls with other units/homes: No Common Walls
Interior area
- Total structure area: 5,688
- Total interior livable area: 5,688 sqft
- Finished area above ground: 5,688
Property
Parking
- Total spaces: 3
- Parking features: Attached, Garage, Garage Door Opener, Garage Faces Side, Level Driveway
- Attached garage spaces: 3
- Has uncovered spaces: Yes
Features
- Levels: One and One Half
- Stories: 1
- Patio & porch: Deck, Patio, Rear Porch
- Exterior features: Balcony, Lighting, Private Yard, Rain Gutters, No Dock
- Pool features: None
- Has spa: Yes
- Spa features: Bath, None
- Fencing: None
- Has view: Yes
- View description: Other
- Waterfront features: None
- Body of water: None
Lot
- Size: 13.88 Acres
- Features: Back Yard, Front Yard, Level, Private, Sloped, Wooded
Details
- Additional structures: Gazebo
- Parcel number: 09F200200910397
- Other equipment: None
- Horse amenities: None
Construction
Type & style
- Home type: SingleFamily
- Architectural style: European
- Property subtype: Single Family Residence, Residential
Materials
- Brick Front, Concrete, Shingle Siding
- Foundation: Brick/Mortar, Concrete Perimeter
- Roof: Composition,Shingle
Condition
- Resale
- New construction: No
- Year built: 2006
Utilities & green energy
- Electric: 220 Volts
- Sewer: Septic Tank
- Water: Well
- Utilities for property: Cable Available, Electricity Available, Natural Gas Available, Phone Available, Water Available
Green energy
- Energy efficient items: None
- Energy generation: None
Community & neighborhood
Security
- Security features: Fire Alarm, Security System Leased, Smoke Detector(s)
Community
- Community features: None
Location
- Region: Fairburn
- Subdivision: None
HOA & financial
HOA
- Has HOA: No
Other
Other facts
- Listing terms: Cash,Conventional
- Road surface type: Concrete
Price history
| Date | Event | Price |
|---|---|---|
| 5/13/2024 | Sold | $720,000-27.9%$127/sqft |
Source: | ||
| 1/26/2024 | Pending sale | $999,000$176/sqft |
Source: | ||
| 8/6/2023 | Price change | $999,000-33.4%$176/sqft |
Source: | ||
| 8/1/2023 | Listed for sale | $1,500,000$264/sqft |
Source: | ||
Public tax history
| Year | Property taxes | Tax assessment |
|---|---|---|
| 2024 | $8,903 +29.3% | $567,360 +40% |
| 2023 | $6,886 +12.6% | $405,160 +62.4% |
| 2022 | $6,114 +0.8% | $249,440 +3% |
Find assessor info on the county website
Neighborhood: 30213
Nearby schools
GreatSchools rating
- 8/10E. C. West Elementary SchoolGrades: PK-5Distance: 1.5 mi
- 6/10Bear Creek Middle SchoolGrades: 6-8Distance: 2.6 mi
- 3/10Creekside High SchoolGrades: 9-12Distance: 2.6 mi
Schools provided by the listing agent
- Elementary: E.C. West
- Middle: Bear Creek - Fulton
- High: Creekside
Source: FMLS GA. This data may not be complete. We recommend contacting the local school district to confirm school assignments for this home.
Get a cash offer in 3 minutes
Find out how much your home could sell for in as little as 3 minutes with a no-obligation cash offer.
Estimated market value
$733,400
Get a cash offer in 3 minutes
Find out how much your home could sell for in as little as 3 minutes with a no-obligation cash offer.
Estimated market value
$733,400



