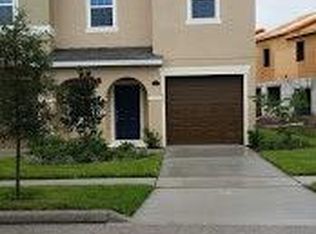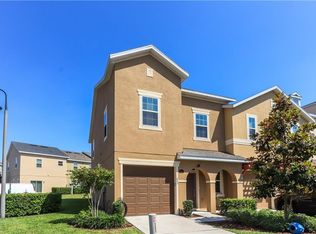Sold for $291,000 on 06/26/25
$291,000
659 Fortanini Cir, Ocoee, FL 34761
2beds
1,533sqft
Townhouse
Built in 2015
1,760 Square Feet Lot
$287,700 Zestimate®
$190/sqft
$2,148 Estimated rent
Home value
$287,700
$265,000 - $314,000
$2,148/mo
Zestimate® history
Loading...
Owner options
Explore your selling options
What's special
Price Improvement! Welcome to this beautiful and well-maintained 2-bedroom, 2-bathroom townhome, now available in the highly sought-after Towns of Westyn Bay community in Ocoee. This charming residence has recently been refreshed with new paint, enhancing its inviting atmosphere. The kitchen boasts modern stainless steel appliances, perfect for culinary enthusiasts. Step outside to enjoy your own private backyard, featuring a screened lanai—ideal for relaxation or entertaining. There is also a separate paved area, allowing for personalized outdoor space. The layout is thoughtfully designed, with both the master bedroom and second bedroom suite conveniently located on the second floor, providing privacy and comfort. Master bed room walk in closet features newly built custom shelves which is a must see for organization and great use of closet space. Residence sits just across the street from the community pool, also offering effortless access to Westyn Bay's resort-style amenities. Enjoy a luxurious resort-style pool with a gradual entry, interactive fountain, tennis and basketball courts, baseball field, soccer field, a playground, and a private clubhouse. Don’t miss the opportunity to make this delightful townhome your new sanctuary!
Zillow last checked: 8 hours ago
Listing updated: June 28, 2025 at 07:26am
Listing Provided by:
Tamara Combs 407-807-8993,
COMBS PREMIER REALTY GROUP 407-614-8336
Bought with:
Yesenia Reyes, 3387964
ALL REAL ESTATE & INVESTMENTS
Source: Stellar MLS,MLS#: O6263806 Originating MLS: Orlando Regional
Originating MLS: Orlando Regional

Facts & features
Interior
Bedrooms & bathrooms
- Bedrooms: 2
- Bathrooms: 3
- Full bathrooms: 2
- 1/2 bathrooms: 1
Primary bedroom
- Features: Walk-In Closet(s)
- Level: Second
Bedroom 2
- Features: Walk-In Closet(s)
- Level: Second
- Area: 210 Square Feet
- Dimensions: 14x15
Bedroom 2
- Features: Walk-In Closet(s)
- Level: Second
- Area: 182 Square Feet
- Dimensions: 14x13
Primary bathroom
- Features: Shower No Tub, No Closet
- Level: Second
Great room
- Features: No Closet
- Level: First
Great room
- Level: First
- Area: 180 Square Feet
- Dimensions: 12x15
Kitchen
- Features: No Closet
- Level: First
- Area: 110 Square Feet
- Dimensions: 10x11
Heating
- Central
Cooling
- Central Air
Appliances
- Included: Dishwasher, Disposal, Microwave, Range, Trash Compactor
- Laundry: Inside
Features
- Walk-In Closet(s)
- Flooring: Carpet, Ceramic Tile
- Has fireplace: No
Interior area
- Total structure area: 1,698
- Total interior livable area: 1,533 sqft
Property
Parking
- Total spaces: 1
- Parking features: Garage Door Opener
- Garage spaces: 1
Features
- Levels: Two
- Stories: 2
- Patio & porch: Covered, Deck, Patio, Porch
- Exterior features: Irrigation System
- Pool features: In Ground
Lot
- Size: 1,760 sqft
- Features: Sidewalk
Details
- Parcel number: 062228865700400
- Zoning: PUD-HD
- Special conditions: None
Construction
Type & style
- Home type: Townhouse
- Property subtype: Townhouse
Materials
- Block, Stucco, Wood Frame
- Foundation: Slab
- Roof: Shingle
Condition
- Completed
- New construction: No
- Year built: 2015
Details
- Warranty included: Yes
Utilities & green energy
- Sewer: Public Sewer
- Water: Public
- Utilities for property: Cable Available, Electricity Connected, Street Lights
Green energy
- Energy efficient items: HVAC, Insulation
Community & neighborhood
Security
- Security features: Fire Sprinkler System
Community
- Community features: Community Mailbox, Deed Restrictions, Gated Community - No Guard, Pool, Sidewalks, Tennis Court(s)
Location
- Region: Ocoee
- Subdivision: WESTYN BAY A-M
HOA & financial
HOA
- Has HOA: Yes
- HOA fee: $316 monthly
- Services included: Community Pool, Maintenance Structure, Maintenance Grounds, Recreational Facilities, Trash
- Association name: Pierre Rene
- Association phone: 866-473-2573
Other fees
- Pet fee: $0 monthly
Other financial information
- Total actual rent: 0
Other
Other facts
- Listing terms: Cash,Conventional,FHA,USDA Loan,VA Loan
- Ownership: Fee Simple
- Road surface type: Paved, Asphalt
Price history
| Date | Event | Price |
|---|---|---|
| 6/26/2025 | Sold | $291,000-2.7%$190/sqft |
Source: | ||
| 6/2/2025 | Pending sale | $299,000$195/sqft |
Source: | ||
| 4/17/2025 | Price change | $299,000-3.5%$195/sqft |
Source: | ||
| 3/14/2025 | Price change | $310,000-2.5%$202/sqft |
Source: | ||
| 1/31/2025 | Price change | $318,000-2.2%$207/sqft |
Source: | ||
Public tax history
| Year | Property taxes | Tax assessment |
|---|---|---|
| 2024 | $2,307 +4% | $173,577 +3% |
| 2023 | $2,218 +3.4% | $168,521 +3% |
| 2022 | $2,145 +1.4% | $163,613 +3% |
Find assessor info on the county website
Neighborhood: 34761
Nearby schools
GreatSchools rating
- 7/10Prairie Lake ElementaryGrades: PK-5Distance: 3.1 mi
- 4/10Lakeview Middle SchoolGrades: 6-8Distance: 4.1 mi
- 3/10Ocoee High SchoolGrades: 9-12Distance: 0.4 mi
Schools provided by the listing agent
- Elementary: Clarcona Elem
- Middle: Lakeview Middle
- High: Ocoee High
Source: Stellar MLS. This data may not be complete. We recommend contacting the local school district to confirm school assignments for this home.
Get a cash offer in 3 minutes
Find out how much your home could sell for in as little as 3 minutes with a no-obligation cash offer.
Estimated market value
$287,700
Get a cash offer in 3 minutes
Find out how much your home could sell for in as little as 3 minutes with a no-obligation cash offer.
Estimated market value
$287,700

