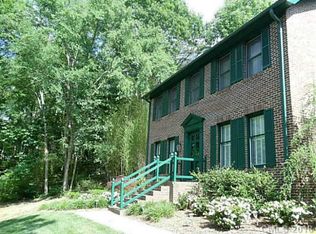Are you looking for an updated modern custom built home that is turnkey? This well maintained property has an open concept main floor with a brand new kitchen that includes all new SS appliances, marble counters, subway backsplash, custom cabinets and lighting. Updated master bath with luxury in mind. The flooring throughout most of the home has been upgraded to luxury vinyl, plush carpet, and designer porcelain tile. Double hung windows and exterior doors are new.Custom window treatments and crown molding can be found within the home that is all freshly painted.The cozy lower basement level has many updates and includes a ventless fireplace with a pecan mantle. The lower level leads out to a spacious in ground pool. All new hardscape retainer walls, outside patio and pool deck pavers to complete this amazing entertainers dream backyard. Main level updated sunroom and brand new front porch to watch sunsets. This home has all the perfect finishing touches, come and see for yourself!
This property is off market, which means it's not currently listed for sale or rent on Zillow. This may be different from what's available on other websites or public sources.
