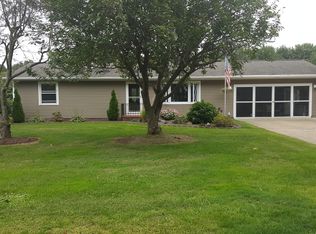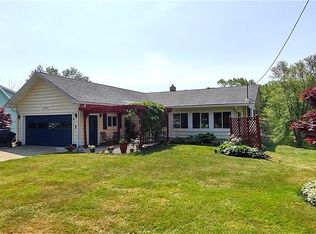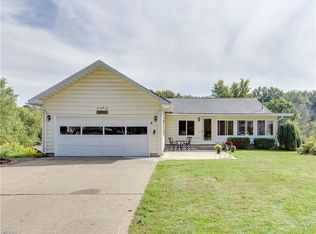Sold for $240,000 on 09/15/25
$240,000
659 Lake Rd, Conneaut, OH 44030
3beds
1,672sqft
Single Family Residence
Built in 1977
1.58 Acres Lot
$248,400 Zestimate®
$144/sqft
$1,396 Estimated rent
Home value
$248,400
$156,000 - $392,000
$1,396/mo
Zestimate® history
Loading...
Owner options
Explore your selling options
What's special
Discover your dream home with breathtaking views of Lake Erie! This delightful 3-bedroom, 2-bathroom home is nestled on a spacious 1.5-acre lot, providing the perfect blend of comfort, space, and natural beauty. The well-designed floor plan offers three cozy bedrooms and two full bathrooms, making it ideal for family living or hosting guests. The walk-out basement adds versatility to the home, offering endless possibilities for additional living space, a home gym, or a recreational area. The sunroom is a bright, inviting space to relax, while the adjoining deck provides an ideal spot for outdoor entertaining, overlooking a serene and picturesque backyard. Your vehicles will be safe and secure in the attached 2-car garage, which also offers extra storage space. The expansive backyard is perfect for gardening, outdoor activities, or simply enjoying the tranquility of your surroundings. Located just a short walk from Conneaut Beach and Park, this home offers easy access to the shores of Lake Erie, perfect for beach lovers and outdoor enthusiasts. Whether you?re looking to unwind by the lake or entertain in style, this property has it all. Don?t miss the opportunity to make this charming home your own!
Zillow last checked: 8 hours ago
Listing updated: September 15, 2025 at 11:54am
Listing Provided by:
Sal M Jackson 440-344-0460 sjackson@bhhspro.com,
Berkshire Hathaway HomeServices Professional Realty
Bought with:
Kim L Goodrick, 2016005513
Red 1 Realty, LLC
Source: MLS Now,MLS#: 5139162 Originating MLS: Ashtabula County REALTORS
Originating MLS: Ashtabula County REALTORS
Facts & features
Interior
Bedrooms & bathrooms
- Bedrooms: 3
- Bathrooms: 2
- Full bathrooms: 2
- Main level bathrooms: 1
- Main level bedrooms: 2
Primary bedroom
- Level: Lower
- Dimensions: 21 x 7
Bedroom
- Level: First
- Dimensions: 12 x 11
Bedroom
- Level: First
- Dimensions: 14 x 11
Primary bathroom
- Level: Lower
- Dimensions: 5 x 7
Bathroom
- Level: First
- Dimensions: 4 x 8
Dining room
- Level: First
- Dimensions: 10 x 11
Family room
- Level: Lower
- Dimensions: 23 x 14
Kitchen
- Level: First
- Dimensions: 14 x 11
Living room
- Level: First
- Dimensions: 20 x 11
Heating
- Hot Water, Steam
Cooling
- Ceiling Fan(s)
Appliances
- Laundry: In Basement, Multiple Locations
Features
- Ceiling Fan(s)
- Basement: Exterior Entry,Full,Interior Entry,Partially Finished,Walk-Out Access
- Has fireplace: No
- Fireplace features: None
Interior area
- Total structure area: 1,672
- Total interior livable area: 1,672 sqft
- Finished area above ground: 1,057
- Finished area below ground: 615
Property
Parking
- Total spaces: 2
- Parking features: Attached, Driveway, Garage
- Attached garage spaces: 2
Features
- Levels: One
- Stories: 1
- Patio & porch: Deck
- Exterior features: Garden
- Pool features: None
- Fencing: None
- Has view: Yes
- View description: Lake
- Has water view: Yes
- Water view: Lake
Lot
- Size: 1.58 Acres
- Dimensions: 128 x 537
- Features: Back Yard, Landscaped
Details
- Additional structures: None
- Parcel number: 122221004400
Construction
Type & style
- Home type: SingleFamily
- Architectural style: Ranch
- Property subtype: Single Family Residence
Materials
- Vinyl Siding
- Roof: Asphalt,Fiberglass
Condition
- Year built: 1977
Utilities & green energy
- Sewer: Public Sewer
- Water: Public
Community & neighborhood
Community
- Community features: Fishing, Lake, Playground, Park, Street Lights
Location
- Region: Conneaut
- Subdivision: Connecticut Western Reserve
Other
Other facts
- Listing terms: Cash,Conventional,FHA,VA Loan
Price history
| Date | Event | Price |
|---|---|---|
| 9/15/2025 | Sold | $240,000-4%$144/sqft |
Source: | ||
| 7/18/2025 | Pending sale | $249,900$149/sqft |
Source: | ||
| 7/11/2025 | Listed for sale | $249,900$149/sqft |
Source: | ||
| 10/23/2024 | Listing removed | $249,900$149/sqft |
Source: BHHS broker feed #5062047 | ||
| 8/14/2024 | Listed for sale | $249,900+53.3%$149/sqft |
Source: | ||
Public tax history
Tax history is unavailable.
Neighborhood: 44030
Nearby schools
GreatSchools rating
- NALakeshore Primary Elementary SchoolGrades: PK-2Distance: 0.2 mi
- 7/10Conneaut Middle SchoolGrades: 6-8Distance: 2.4 mi
- 4/10Conneaut High SchoolGrades: 9-12Distance: 1 mi
Schools provided by the listing agent
- District: Conneaut Area CSD - 403
Source: MLS Now. This data may not be complete. We recommend contacting the local school district to confirm school assignments for this home.

Get pre-qualified for a loan
At Zillow Home Loans, we can pre-qualify you in as little as 5 minutes with no impact to your credit score.An equal housing lender. NMLS #10287.
Sell for more on Zillow
Get a free Zillow Showcase℠ listing and you could sell for .
$248,400
2% more+ $4,968
With Zillow Showcase(estimated)
$253,368

