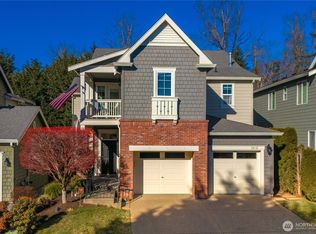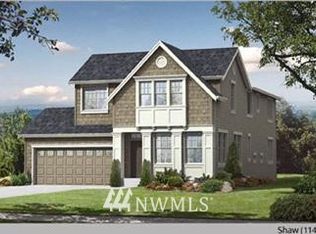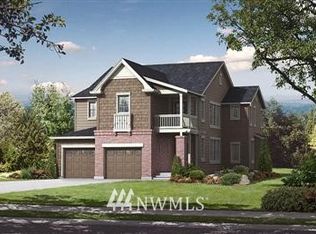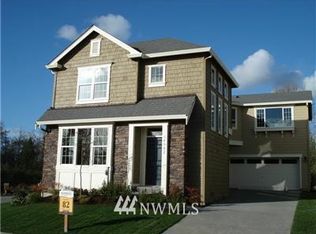Sold
Listed by:
Ken Urman,
Coldwell Banker Bain,
Courtney Emanuels,
Coldwell Banker Bain
Bought with: eXp Realty
$970,000
659 Lyons Avenue NE, Renton, WA 98059
3beds
1,950sqft
Single Family Residence
Built in 2006
4,290.66 Square Feet Lot
$1,007,900 Zestimate®
$497/sqft
$3,589 Estimated rent
Home value
$1,007,900
$958,000 - $1.06M
$3,589/mo
Zestimate® history
Loading...
Owner options
Explore your selling options
What's special
Located in the coveted Issaquah school district, discover this perfect Renton Highlands home. Nestled against a tranquil greenbelt, this home offers privacy & stunning surroundings. Enter from the charming covered front porch to a well thought-out main floor featuring a private home office & great room perfect for entertaining & daily living. The oversized windows give a sense of connection to the outdoors. The open staircase leads you to a spacious primary suite w/two closets & luxuriously appointed bath. Two additional beds are connected by a convenient jack-n-jill bathroom. Head outside to the patio & fully fenced grassy backyard. The friendly neighborhood private park hosts fun summer/holiday activities. A wonderful place to call home!
Zillow last checked: 8 hours ago
Listing updated: May 19, 2023 at 02:58pm
Listed by:
Ken Urman,
Coldwell Banker Bain,
Courtney Emanuels,
Coldwell Banker Bain
Bought with:
Haily Phan, 112613
eXp Realty
Source: NWMLS,MLS#: 2054737
Facts & features
Interior
Bedrooms & bathrooms
- Bedrooms: 3
- Bathrooms: 3
- Full bathrooms: 2
- 1/2 bathrooms: 1
Primary bedroom
- Level: Second
Bedroom
- Level: Second
Bedroom
- Level: Second
Bathroom full
- Level: Second
Bathroom full
- Level: Second
Other
- Level: Main
Den office
- Level: Main
Dining room
- Level: Main
Entry hall
- Level: Main
Family room
- Level: Main
Kitchen with eating space
- Level: Main
Utility room
- Level: Main
Heating
- Forced Air
Cooling
- Central Air
Appliances
- Included: Dishwasher_, Dryer, GarbageDisposal_, Microwave_, Refrigerator_, StoveRange_, Dishwasher, Garbage Disposal, Microwave, Refrigerator, StoveRange
Features
- Bath Off Primary, Dining Room, High Tech Cabling, Walk-In Pantry
- Flooring: Ceramic Tile, Hardwood, Carpet
- Windows: Double Pane/Storm Window
- Basement: None
- Number of fireplaces: 1
- Fireplace features: Gas, Main Level: 1, FirePlace
Interior area
- Total structure area: 1,950
- Total interior livable area: 1,950 sqft
Property
Parking
- Total spaces: 2
- Parking features: Attached Garage
- Attached garage spaces: 2
Features
- Levels: Two
- Stories: 2
- Entry location: Main
- Patio & porch: Ceramic Tile, Hardwood, Wall to Wall Carpet, Bath Off Primary, Double Pane/Storm Window, Dining Room, High Tech Cabling, Vaulted Ceiling(s), Walk-In Closet(s), Walk-In Pantry, FirePlace
- Has view: Yes
- View description: Territorial
Lot
- Size: 4,290 sqft
- Features: Curbs, Paved, Cable TV, Fenced-Fully, Gas Available, High Speed Internet, Patio
- Topography: Level
- Residential vegetation: Garden Space
Details
- Parcel number: 7708200560
- Zoning description: R4,Jurisdiction: City
- Special conditions: See Remarks
Construction
Type & style
- Home type: SingleFamily
- Architectural style: Craftsman
- Property subtype: Single Family Residence
Materials
- Brick, Cement Planked, Wood Siding
- Foundation: Poured Concrete
- Roof: Composition
Condition
- Very Good
- Year built: 2006
Details
- Builder name: Camwest
Utilities & green energy
- Electric: Company: Puget Sound Energy
- Sewer: Sewer Connected, Company: City of Renton
- Water: Public, Company: City of Renton
- Utilities for property: Xfinity, Xfinity
Community & neighborhood
Community
- Community features: CCRs, Park, Playground, Trail(s)
Location
- Region: Renton
- Subdivision: Highlands
HOA & financial
HOA
- HOA fee: $214 quarterly
- Association phone: 855-877-2472
Other
Other facts
- Listing terms: Cash Out,Conventional
- Cumulative days on market: 740 days
Price history
| Date | Event | Price |
|---|---|---|
| 1/23/2026 | Listing removed | $3,700$2/sqft |
Source: Zillow Rentals Report a problem | ||
| 11/29/2025 | Listed for rent | $3,700$2/sqft |
Source: Zillow Rentals Report a problem | ||
| 5/19/2023 | Sold | $970,000+3.7%$497/sqft |
Source: | ||
| 4/18/2023 | Pending sale | $935,000$479/sqft |
Source: | ||
| 4/14/2023 | Listed for sale | $935,000+79.8%$479/sqft |
Source: | ||
Public tax history
| Year | Property taxes | Tax assessment |
|---|---|---|
| 2024 | $8,822 +13.1% | $921,000 +18.2% |
| 2023 | $7,804 -5.2% | $779,000 -17.3% |
| 2022 | $8,232 +13.1% | $942,000 +36.9% |
Find assessor info on the county website
Neighborhood: Shamrock Heights
Nearby schools
GreatSchools rating
- 10/10Apollo Elementary SchoolGrades: PK-5Distance: 0.4 mi
- 9/10Maywood Middle SchoolGrades: 6-8Distance: 2.1 mi
- 10/10Liberty Sr High SchoolGrades: 9-12Distance: 1.6 mi
Get a cash offer in 3 minutes
Find out how much your home could sell for in as little as 3 minutes with a no-obligation cash offer.
Estimated market value
$1,007,900



