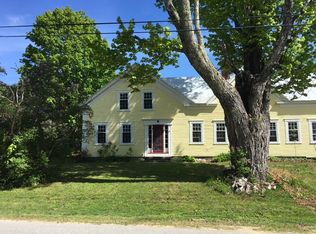Charming, post and beam, recently renovated, antique cape awaits a new family to enjoy living in Sandwich surrounded by the beautiful White Mountains and Lakes Region of New Hampshire. A post and beam 38x26 structurally sound barn has endless possibilities for workshop, gallery, etc...bring your imagination! Located in beautiful North Sandwich across from a park and in the winter there is ice skating right out your front door. Don't let this gem pass you by!
This property is off market, which means it's not currently listed for sale or rent on Zillow. This may be different from what's available on other websites or public sources.

