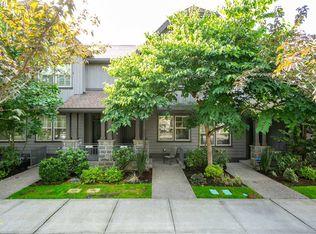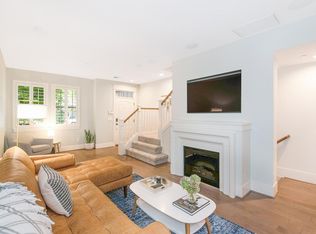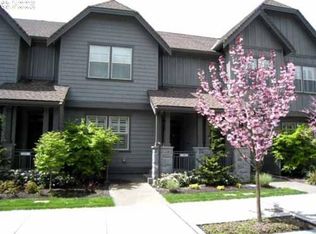One of the nicest you'll find in Peterkort! Resort-like living in this Beautiful Renaissance Townhome w/hardwoods, custom plantation shutters, gourmet kitchen w/slab granite counters & SS appliances. 2 mstr suites, new carpet, central vac. Extras incl. gas bbq w/hook-up, flat-scrn TV's and blt-in sound system, washer/dryer, sec. system, 1/2 bath on main. Pool, clubhouse, trails. Walk to bus/rail, shops. Min. to dwntn PDX, Nike, Intel.
This property is off market, which means it's not currently listed for sale or rent on Zillow. This may be different from what's available on other websites or public sources.


