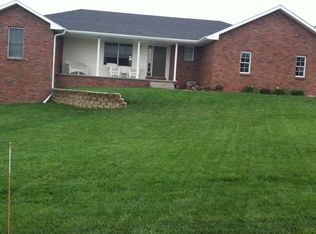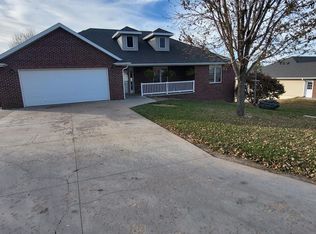Sold for $430,000 on 07/21/25
$430,000
659 Scout Ridge Cir, Adams, NE 68301
4beds
2,966sqft
Single Family Residence
Built in 2004
0.6 Acres Lot
$435,400 Zestimate®
$145/sqft
$2,613 Estimated rent
Home value
$435,400
Estimated sales range
Not available
$2,613/mo
Zestimate® history
Loading...
Owner options
Explore your selling options
What's special
Welcome home! This beautifully maintained 4-bed, 4-bath home offers comfort and convenience—all just a short stroll from the charming village park. Enjoy an open floor plan that seamlessly connects the spacious living room to a generously sized eat-in kitchen which includes updated stainless-steel appliances and a large kitchen island. All new carpet has been installed, all interior walls have recently been painted, and the gorgeous, hardwood floors have just been refinished. Upstairs, you’ll find three bedrooms, including a spacious primary suite complete with a newly updated bathroom and a walk-in closet. The lower level features a second large living space wired for surround sound, an additional bedroom, and a full bathroom—ideal for guests, a home office, or a private retreat. Step outside to your beautiful private deck, which overlooks a large backyard—equipped with an invisible fence and underground sprinklers. You’ll also find a large shed offering ample space for storage.
Zillow last checked: 8 hours ago
Listing updated: July 21, 2025 at 03:27pm
Listed by:
Karl Gramann 402-988-2255,
Gramann Real Estate
Bought with:
Michelle Lenners, 20150574
HOME Real Estate
Source: GPRMLS,MLS#: 22513250
Facts & features
Interior
Bedrooms & bathrooms
- Bedrooms: 4
- Bathrooms: 4
- Full bathrooms: 1
- 3/4 bathrooms: 2
- 1/2 bathrooms: 1
- Main level bathrooms: 1
Primary bedroom
- Features: Wall/Wall Carpeting, Ceiling Fan(s), Walk-In Closet(s)
- Level: Second
- Area: 224
- Dimensions: 14 x 16
Bedroom 2
- Features: Wall/Wall Carpeting, Ceiling Fan(s)
- Level: Second
- Area: 120
- Dimensions: 10 x 12
Bedroom 3
- Features: Wall/Wall Carpeting, Ceiling Fan(s)
- Level: Second
- Area: 120
- Dimensions: 10 x 12
Bedroom 4
- Features: Wall/Wall Carpeting, Ceiling Fan(s), Egress Window
- Level: Basement
- Area: 160
- Dimensions: 10 x 16
Primary bathroom
- Features: 3/4
Family room
- Features: Laminate Flooring
- Level: Basement
- Area: 304
- Dimensions: 16 x 19
Kitchen
- Features: Wood Floor, Sliding Glass Door
- Level: Main
- Area: 168
- Dimensions: 12 x 14
Living room
- Features: Wall/Wall Carpeting, Fireplace, Ceiling Fan(s)
- Level: Main
- Area: 289
- Dimensions: 17 x 17
Basement
- Area: 862
Heating
- Natural Gas, Electric, Forced Air
Cooling
- Central Air
Appliances
- Laundry: Laminate Flooring
Features
- Doors: Sliding Doors
- Basement: Daylight,Finished
- Number of fireplaces: 1
- Fireplace features: Living Room, Gas Log Lighter
Interior area
- Total structure area: 2,966
- Total interior livable area: 2,966 sqft
- Finished area above ground: 2,104
- Finished area below ground: 862
Property
Parking
- Total spaces: 2
- Parking features: Attached
- Attached garage spaces: 2
Features
- Levels: Two
- Patio & porch: Deck
- Exterior features: Sprinkler System
- Fencing: None
Lot
- Size: 0.60 Acres
- Features: Over 1/2 up to 1 Acre, Cul-De-Sac
Details
- Additional structures: Shed(s)
- Parcel number: 6542505
Construction
Type & style
- Home type: SingleFamily
- Property subtype: Single Family Residence
Materials
- Foundation: Concrete Perimeter
Condition
- Not New and NOT a Model
- New construction: No
- Year built: 2004
Utilities & green energy
- Sewer: Public Sewer
- Water: Public
Community & neighborhood
Location
- Region: Adams
- Subdivision: SCOUT RIDGE ESTATES 1ST ADDITION
Other
Other facts
- Listing terms: Private Financing Available,VA Loan,FHA,Conventional,Cash,USDA Loan
- Ownership: Fee Simple
Price history
| Date | Event | Price |
|---|---|---|
| 7/21/2025 | Sold | $430,000-2.1%$145/sqft |
Source: | ||
| 6/26/2025 | Pending sale | $439,000$148/sqft |
Source: | ||
| 5/16/2025 | Listed for sale | $439,000+162.9%$148/sqft |
Source: | ||
| 7/1/2008 | Sold | $167,000$56/sqft |
Source: Public Record Report a problem | ||
Public tax history
| Year | Property taxes | Tax assessment |
|---|---|---|
| 2023 | $4,967 +8.7% | $295,450 +17.9% |
| 2022 | $4,568 +12% | $250,585 +17.5% |
| 2021 | $4,078 +8.3% | $213,195 |
Find assessor info on the county website
Neighborhood: 68301
Nearby schools
GreatSchools rating
- 6/10Freeman Elementary-AdamsGrades: PK-6Distance: 0.4 mi
- 8/10Freeman High SchoolGrades: 7-12Distance: 0.4 mi
Schools provided by the listing agent
- Elementary: Freeman
- Middle: Freeman
- High: Freeman
- District: Freeman
Source: GPRMLS. This data may not be complete. We recommend contacting the local school district to confirm school assignments for this home.

Get pre-qualified for a loan
At Zillow Home Loans, we can pre-qualify you in as little as 5 minutes with no impact to your credit score.An equal housing lender. NMLS #10287.

