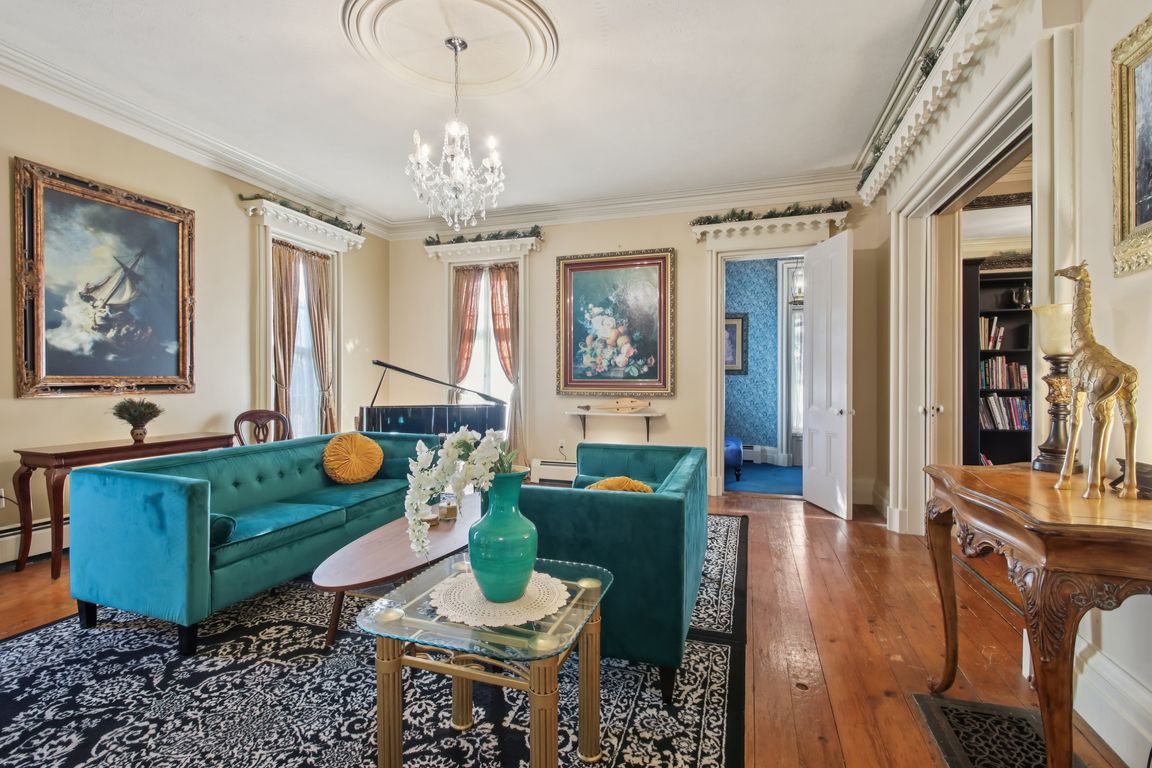
Active
$475,000
5beds
3,869sqft
6590 Lake Rd S, Brockport, NY 14420
5beds
3,869sqft
Single family residence
Built in 1849
0.95 Acres
No garage, driveway, other
$123 price/sqft
What's special
Gothic revival victorianThree-story barnArchitectural detailsSpacious bedroomsNew boilerFresh paintTwo staircases
Discover The Gingerbread Manor — a rare Gothic Revival Victorian that masterfully blends rich history with thoughtful, modern updates. Originally the home of Mr. Reed, the first town supervisor of Sweden, this 1850s-era treasure exudes timeless elegance and unmistakable character. Designed by world-renowned architect Andrew Jackson Downing, a pioneer of American landscape ...
- 10 days |
- 1,012 |
- 31 |
Source: NYSAMLSs,MLS#: R1641316 Originating MLS: Rochester
Originating MLS: Rochester
Travel times
Living Room
Kitchen
Primary Bedroom
Zillow last checked: 7 hours ago
Listing updated: October 07, 2025 at 03:01pm
Listing by:
Howard Hanna 585-352-8833,
James Hinman 585-352-8833,
Adam Klock 585-355-3777,
Howard Hanna
Source: NYSAMLSs,MLS#: R1641316 Originating MLS: Rochester
Originating MLS: Rochester
Facts & features
Interior
Bedrooms & bathrooms
- Bedrooms: 5
- Bathrooms: 3
- Full bathrooms: 3
- Main level bathrooms: 1
- Main level bedrooms: 1
Heating
- Propane, Zoned, Baseboard, Hot Water
Cooling
- Zoned
Appliances
- Included: Built-In Range, Built-In Oven, Dryer, Electric Cooktop, Electric Water Heater, Refrigerator, Washer, Water Softener Owned
- Laundry: Upper Level
Features
- Ceiling Fan(s), Cathedral Ceiling(s), Den, Separate/Formal Dining Room, Entrance Foyer, Eat-in Kitchen, Guest Accommodations, See Remarks, Walk-In Pantry, Window Treatments, Bedroom on Main Level, In-Law Floorplan
- Flooring: Carpet, Hardwood, Luxury Vinyl, Tile, Varies
- Windows: Drapes
- Basement: Exterior Entry,Full,Walk-Up Access,Sump Pump
- Number of fireplaces: 2
Interior area
- Total structure area: 3,869
- Total interior livable area: 3,869 sqft
Video & virtual tour
Property
Parking
- Parking features: No Garage, Driveway, Other
Features
- Levels: Two
- Stories: 2
- Patio & porch: Open, Patio, Porch
- Exterior features: Gravel Driveway, Patio
Lot
- Size: 0.95 Acres
- Dimensions: 144 x 219
- Features: Agricultural, Corner Lot, Rectangular, Rectangular Lot
Details
- Additional structures: Barn(s), Outbuilding
- Parcel number: 2652891140300001033000
- Special conditions: Standard
Construction
Type & style
- Home type: SingleFamily
- Architectural style: Victorian
- Property subtype: Single Family Residence
Materials
- Cedar, Copper Plumbing, PEX Plumbing
- Foundation: Stone
- Roof: Asphalt,Architectural,Shingle
Condition
- Resale
- Year built: 1849
Utilities & green energy
- Electric: Circuit Breakers
- Sewer: Septic Tank
- Water: Well
- Utilities for property: Cable Available, High Speed Internet Available
Community & HOA
Location
- Region: Brockport
Financial & listing details
- Price per square foot: $123/sqft
- Tax assessed value: $349,800
- Annual tax amount: $9,857
- Date on market: 9/29/2025
- Listing terms: Cash,Conventional,FHA,USDA Loan,VA Loan