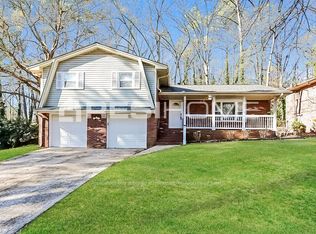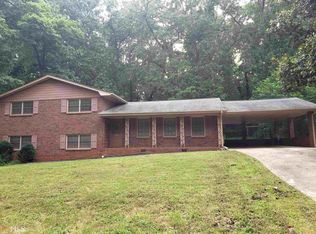Closed
$212,000
6593 Katie Ln, Morrow, GA 30260
4beds
1,675sqft
Single Family Residence, Residential
Built in 1968
0.41 Acres Lot
$209,800 Zestimate®
$127/sqft
$1,807 Estimated rent
Home value
$209,800
$174,000 - $252,000
$1,807/mo
Zestimate® history
Loading...
Owner options
Explore your selling options
What's special
This charming 4-bed, 2-bath, four-sided split-level brick home is well-maintained and in great condition, ready to welcome you. Situated on a spacious lot with a wonderfully shaded yard, it's perfect for those hot summer days. Upon entering, you'll find a spacious living room, leading to the dining area. A set of stairs takes you up to three of the four bedrooms, including the master bedroom. The fourth bedroom is located on the lower half of the split level, along with the laundry room and the second bathroom. The beautiful country kitchen features a gas cooktop, double oven, dishwasher, and refrigerator. The den offers ample space to relax and enjoy time with family and friends, with the added charm of a brick fireplace and a wood-burning stove. The screened-in patio overlooks the large shaded backyard, perfect for enjoying the outdoors. Don't miss the opportunity to own this beautiful gem in a convenient area of Morrow. See you at the door!
Zillow last checked: 8 hours ago
Listing updated: October 09, 2024 at 10:54pm
Listing Provided by:
MARK SPAIN,
Mark Spain Real Estate,
Donovan Milliken,
Mark Spain Real Estate
Bought with:
Tuoi Nguyen, 345495
First United Realty of Ga, Inc.
Source: FMLS GA,MLS#: 7413875
Facts & features
Interior
Bedrooms & bathrooms
- Bedrooms: 4
- Bathrooms: 2
- Full bathrooms: 2
- Main level bathrooms: 1
- Main level bedrooms: 1
Primary bedroom
- Features: Master on Main, Split Bedroom Plan
- Level: Master on Main, Split Bedroom Plan
Bedroom
- Features: Master on Main, Split Bedroom Plan
Primary bathroom
- Features: Other
Dining room
- Features: Open Concept
Kitchen
- Features: Cabinets Stain, Country Kitchen
Heating
- Electric, Forced Air
Cooling
- Central Air
Appliances
- Included: Double Oven, Dishwasher, Gas Cooktop, Refrigerator
- Laundry: Laundry Room, Other, Lower Level
Features
- Entrance Foyer, Walk-In Closet(s)
- Flooring: Carpet, Other
- Windows: None
- Basement: None
- Number of fireplaces: 1
- Fireplace features: Family Room, Wood Burning Stove
- Common walls with other units/homes: No Common Walls
Interior area
- Total structure area: 1,675
- Total interior livable area: 1,675 sqft
- Finished area above ground: 1,675
- Finished area below ground: 0
Property
Parking
- Total spaces: 2
- Parking features: Driveway, On Street, Carport
- Carport spaces: 2
- Has uncovered spaces: Yes
Accessibility
- Accessibility features: None
Features
- Levels: One and One Half
- Stories: 1
- Patio & porch: Patio, Screened
- Exterior features: None
- Pool features: None
- Spa features: None
- Fencing: Back Yard,Chain Link
- Has view: Yes
- View description: Other
- Waterfront features: None
- Body of water: None
Lot
- Size: 0.41 Acres
- Dimensions: 100x174x100x174
- Features: Back Yard, Front Yard
Details
- Additional structures: None
- Parcel number: 12118D B001
- Other equipment: None
- Horse amenities: None
Construction
Type & style
- Home type: SingleFamily
- Architectural style: Ranch,Traditional
- Property subtype: Single Family Residence, Residential
Materials
- Brick 4 Sides
- Foundation: Slab
- Roof: Shingle
Condition
- Resale
- New construction: No
- Year built: 1968
Utilities & green energy
- Electric: 110 Volts
- Sewer: Public Sewer
- Water: Public
- Utilities for property: Cable Available, Electricity Available, Phone Available, Sewer Available, Water Available
Green energy
- Energy efficient items: None
- Energy generation: None
Community & neighborhood
Security
- Security features: None
Community
- Community features: Street Lights
Location
- Region: Morrow
- Subdivision: Allendale Heights
Other
Other facts
- Listing terms: Cash,Conventional,FHA,VA Loan
- Road surface type: Paved
Price history
| Date | Event | Price |
|---|---|---|
| 3/29/2025 | Listing removed | $1,790$1/sqft |
Source: Zillow Rentals | ||
| 3/26/2025 | Listed for rent | $1,790$1/sqft |
Source: Zillow Rentals | ||
| 3/16/2025 | Listing removed | $270,000$161/sqft |
Source: | ||
| 3/1/2025 | Listed for sale | $270,000-1.8%$161/sqft |
Source: | ||
| 3/1/2025 | Listing removed | $275,000$164/sqft |
Source: | ||
Public tax history
| Year | Property taxes | Tax assessment |
|---|---|---|
| 2024 | $1,312 +125.4% | $75,800 +23.9% |
| 2023 | $582 -42.3% | $61,160 +0.9% |
| 2022 | $1,010 +13.9% | $60,640 +13% |
Find assessor info on the county website
Neighborhood: 30260
Nearby schools
GreatSchools rating
- 4/10William M. Mcgarrah Elementary SchoolGrades: PK-5Distance: 1.4 mi
- 6/10Rex Mill Middle SchoolGrades: 6-8Distance: 0.9 mi
- 4/10Mount Zion High SchoolGrades: 9-12Distance: 1.6 mi
Schools provided by the listing agent
- Elementary: William M. McGarrah
- Middle: Rex Mill
- High: Mount Zion - Clayton
Source: FMLS GA. This data may not be complete. We recommend contacting the local school district to confirm school assignments for this home.
Get a cash offer in 3 minutes
Find out how much your home could sell for in as little as 3 minutes with a no-obligation cash offer.
Estimated market value
$209,800
Get a cash offer in 3 minutes
Find out how much your home could sell for in as little as 3 minutes with a no-obligation cash offer.
Estimated market value
$209,800

