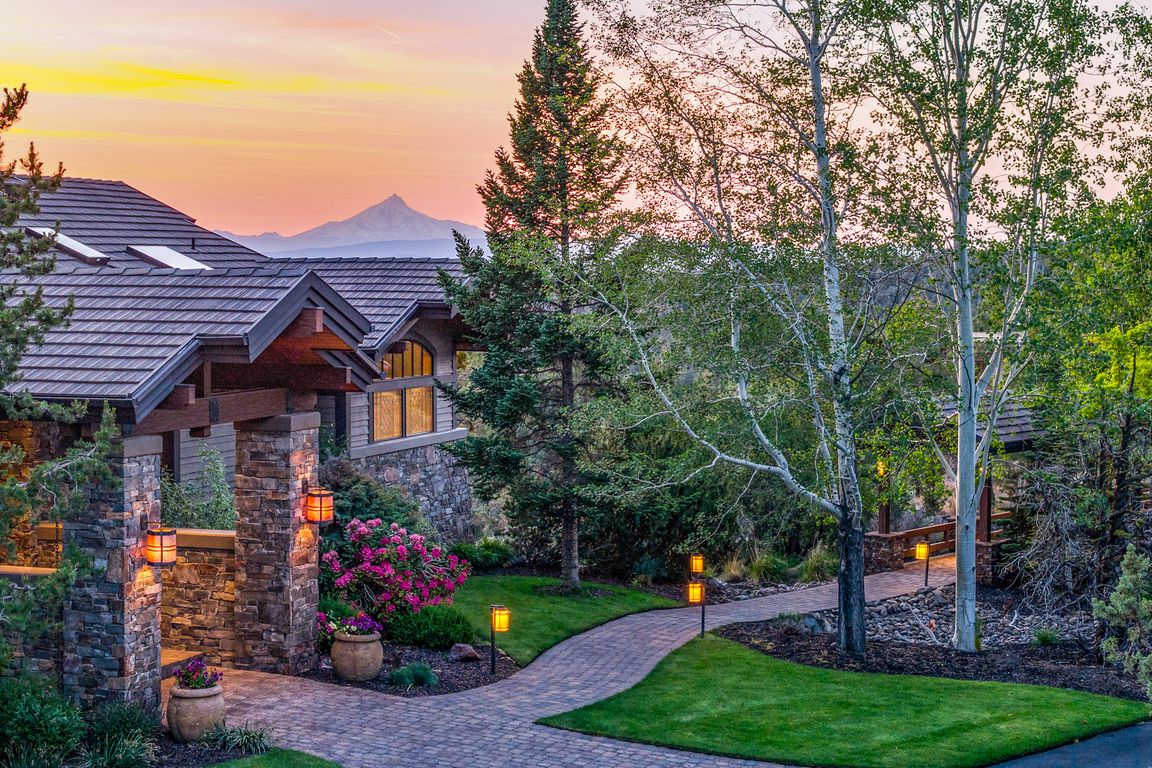
Active
$9,800,000
7beds
9baths
10,771sqft
65930 Mariposa Ln, Bend, OR 97703
7beds
9baths
10,771sqft
Single family residence
Built in 2001
9.77 Acres
11 Attached garage spaces
$910 price/sqft
$500 annually HOA fee
What's special
Gas fireplaceGrand stone fireplacePanoramic mountain viewsSweeping cascade mountain viewsSalt water hot tubWater featurePrivate acres
An architectural masterpiece in Bend's coveted Golden Triangle. Set on 9.77 private acres behind custom gates, this Northwest style estate by Norman Building & Design offers sweeping Cascade Mountain views. Walls of glass frame the high desert, anchored by a grand stone fireplace & massive beams. Chef's kitchen w/ slab granite ...
- 164 days |
- 3,703 |
- 149 |
Source: Oregon Datashare,MLS#: 220204494
Travel times
Living Room
Foyer
Zillow last checked: 8 hours ago
Listing updated: July 03, 2025 at 07:54pm
Listed by:
Camerelle Real Estate LLC 541-870-0704
Source: Oregon Datashare,MLS#: 220204494
Facts & features
Interior
Bedrooms & bathrooms
- Bedrooms: 7
- Bathrooms: 9
Heating
- Electric, Forced Air, Heat Pump, Propane, Radiant, Wood
Cooling
- Central Air, Heat Pump, Zoned
Appliances
- Included: Dishwasher, Disposal, Double Oven, Dryer, Microwave, Oven, Range Hood, Refrigerator, Trash Compactor, Washer, Water Heater, Water Softener, Wine Refrigerator
Features
- Breakfast Bar, Built-in Features, Ceiling Fan(s), Central Vacuum, Double Vanity, Enclosed Toilet(s), Granite Counters, Kitchen Island, Open Floorplan, Pantry, Primary Downstairs, Shower/Tub Combo, Soaking Tub, Solid Surface Counters, Stone Counters, Tile Shower, Vaulted Ceiling(s), Walk-In Closet(s), Wet Bar, Wired for Data, Wired for Sound
- Flooring: Carpet, Hardwood, Stone, Tile
- Windows: Double Pane Windows, Wood Frames
- Basement: Finished
- Has fireplace: Yes
- Fireplace features: Great Room, Living Room, Primary Bedroom, Propane, Wood Burning
- Common walls with other units/homes: No Common Walls
Interior area
- Total structure area: 10,771
- Total interior livable area: 10,771 sqft
- Finished area below ground: 0
Video & virtual tour
Property
Parking
- Total spaces: 11
- Parking features: Asphalt, Attached, Driveway, Garage Door Opener, Gated, Heated Garage, RV Access/Parking, RV Garage, Storage, Other
- Attached garage spaces: 11
- Has uncovered spaces: Yes
Accessibility
- Accessibility features: Accessible Bedroom, Accessible Closets
Features
- Levels: Two
- Stories: 2
- Patio & porch: Covered, Enclosed, Patio, Terrace, Other, See Remarks
- Exterior features: Built-in Barbecue, Fire Pit, Rain Barrel/Cistern(s)
- Spa features: Spa/Hot Tub
- Has view: Yes
- View description: Mountain(s), Desert, Panoramic
Lot
- Size: 9.77 Acres
- Features: Landscaped, Level, Native Plants, Sprinkler Timer(s), Sprinklers In Front, Sprinklers In Rear, Water Feature, Wooded
Details
- Additional structures: Guest House, RV/Boat Storage
- Parcel number: 201047
- Zoning description: MUA10
- Special conditions: Standard
Construction
Type & style
- Home type: SingleFamily
- Architectural style: Northwest
- Property subtype: Single Family Residence
Materials
- Concrete
- Foundation: Concrete Perimeter, Stemwall
- Roof: Tile
Condition
- New construction: No
- Year built: 2001
Details
- Builder name: Norman Building & Design
Utilities & green energy
- Sewer: Sand Filter, Septic Tank
- Water: Cistern, Well
Community & HOA
Community
- Security: Carbon Monoxide Detector(s), Fire Sprinkler System, Security System Owned, Smoke Detector(s)
- Subdivision: Grandridge
HOA
- Has HOA: Yes
- Amenities included: Other
- HOA fee: $500 annually
Location
- Region: Bend
Financial & listing details
- Price per square foot: $910/sqft
- Tax assessed value: $5,876,720
- Annual tax amount: $37,000
- Date on market: 6/23/2025
- Cumulative days on market: 164 days
- Listing terms: Cash,Conventional
- Inclusions: negotiable-Contact Listing Agent
- Exclusions: Elk Bronze
- Road surface type: Paved