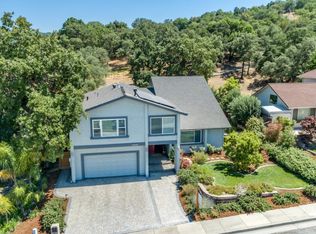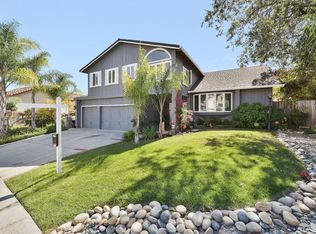4 Bedrooms 2 ½ Bathrooms 3 Car Garage Plus Additional Carport Parking For Two More Cars or Boats 2,238 +/- sq. ft. of living space, 9,262 sq. ft. parcel (Per Seller) Original Owner ; Blackwell Homes ; Called The "Estates Model" All Main Rooms Dining ; Living ; Family ; Nook ;Indoor Laundry One of Almaden Valleys Uniquely Private Parcels Backs to Almaden Mountain Winery City Light, Santa Clara County and Neighborhood Views Gated & Elevated Front Courtyard Entertainment Area Artistic Stone Accents, Architectural Wrought Iron Pot Belly Window Planters Custom Fencing, Double Wide Side Entry Gates, Mature Site Tree Spacious Indoor Laundry Room, Picturesque Bay Windows Walking Distance to Quicksilver Park ; Close to Almaden Swim & Racquet Club Distinguished Public & Private Schools ; Great Parks & Youth Athletic Teams Minutes to Safeway, Togos, Starbucks, Costco, Fine Restaurants, Private & Public Golf Almaden Valley A Community That Provides A Great Family Oriented Lifestyle
This property is off market, which means it's not currently listed for sale or rent on Zillow. This may be different from what's available on other websites or public sources.

