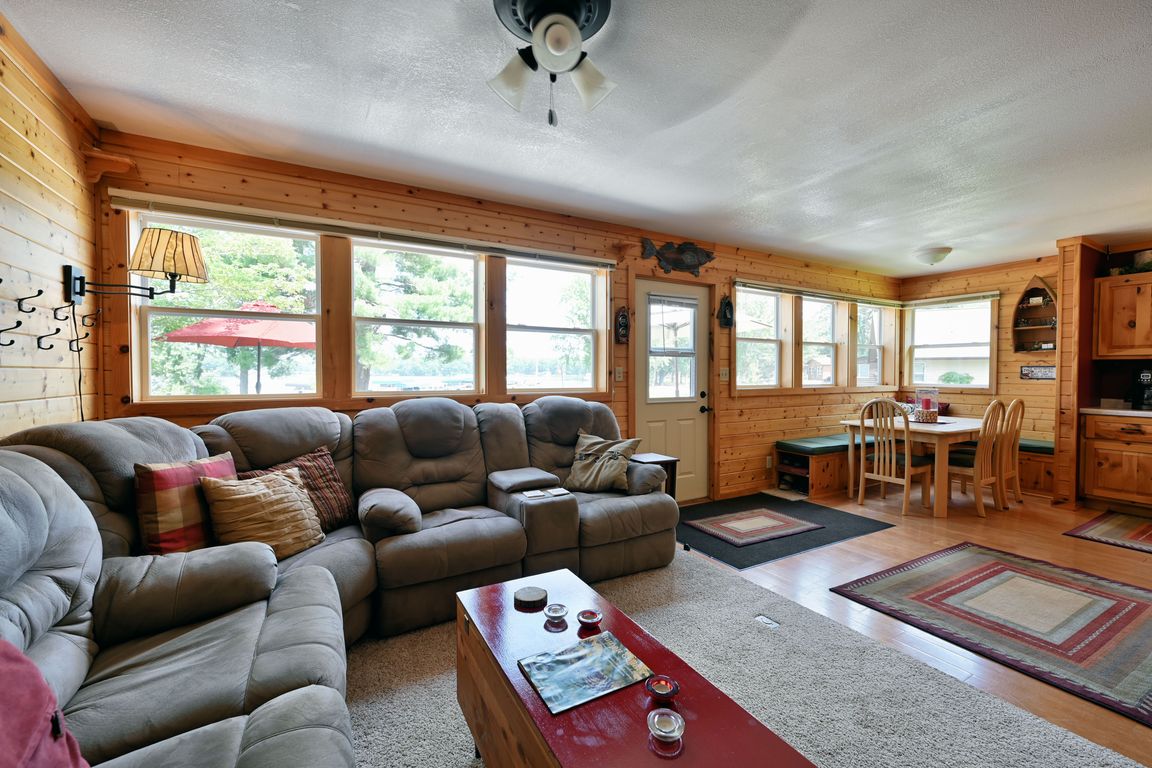
PendingPrice cut: $7.9K (7/7)
$312,000
2beds
624sqft
6595 Blue Heron Bay Dr, Siren, WI 54872
2beds
624sqft
Single family residence
Built in 2006
9,583 sqft
Gravel
$500 price/sqft
$125 monthly HOA fee
What's special
Welcome to your slice of paradise at Twilight Point, nestled on the serene shores of Clam Lake. Own your idyllic lot (even room for a garage) while enjoying the maintenance assistance of condo life. This meticulous gem features new roof, modern hickory cabinets and a trendy dining nook complete with benches ...
- 164 days
- on Zillow |
- 145 |
- 0 |
Source: NorthstarMLS as distributed by MLS GRID,MLS#: 6677624
Travel times
Picturesque Lake living
Kitchen & Dining
Living Area
Bedrooms
Bathroom
Exterior & Shed
Crawl Space & Storage
Zillow last checked: 7 hours ago
Listing updated: July 25, 2025 at 06:24am
Listed by:
Debra L. Hitchcock 715-566-0632,
Lakeside Realty Group
Source: NorthstarMLS as distributed by MLS GRID,MLS#: 6677624
Facts & features
Interior
Bedrooms & bathrooms
- Bedrooms: 2
- Bathrooms: 1
- 3/4 bathrooms: 1
Rooms
- Room types: Living Room, Kitchen, Informal Dining Room, Bedroom 1, Bedroom 2, Bathroom
Bedroom 1
- Level: Main
- Area: 100 Square Feet
- Dimensions: 10 x 10
Bedroom 2
- Level: Main
- Area: 90 Square Feet
- Dimensions: 10 x 9
Bathroom
- Level: Main
- Area: 36 Square Feet
- Dimensions: 6 x 6
Informal dining room
- Level: Main
- Area: 60 Square Feet
- Dimensions: 10 x 6
Kitchen
- Level: Main
- Area: 80 Square Feet
- Dimensions: 10 x 8
Living room
- Level: Main
- Area: 196 Square Feet
- Dimensions: 14 x 14
Heating
- Radiant
Cooling
- Wall Unit(s)
Appliances
- Included: Electric Water Heater, Microwave, Range, Refrigerator
Features
- Basement: Crawl Space
- Number of fireplaces: 1
- Fireplace features: Circulating, Gas, Living Room
Interior area
- Total structure area: 624
- Total interior livable area: 624 sqft
- Finished area above ground: 624
- Finished area below ground: 0
Video & virtual tour
Property
Parking
- Parking features: Gravel
Accessibility
- Accessibility features: None
Features
- Levels: One
- Stories: 1
- Patio & porch: Patio
- Pool features: None
- Fencing: None
- Has view: Yes
- View description: Lake, West
- Has water view: Yes
- Water view: Lake
- Waterfront features: Dock, Lake Front, Lake View, Waterfront Elevation(0-4), Waterfront Num(600090825), Lake Bottom(Sand), Lake Acres(1338), Lake Depth(11)
- Body of water: Clam Lake (600090825)
- Frontage length: Water Frontage: 366
Lot
- Size: 9,583.2 Square Feet
- Dimensions: 160 x 72
- Features: Accessible Shoreline, Corner Lot, Wooded
Details
- Additional structures: Workshop, Storage Shed
- Foundation area: 624
- Parcel number: 070302381602516753017000
- Zoning description: Shoreline,Residential-Single Family
Construction
Type & style
- Home type: SingleFamily
- Property subtype: Single Family Residence
Materials
- Log, Wood Siding, Block
- Roof: Age 8 Years or Less,Metal
Condition
- Age of Property: 19
- New construction: No
- Year built: 2006
Utilities & green energy
- Electric: Circuit Breakers, Power Company: Polk-Burnett Electric Cooperative
- Gas: Natural Gas
- Sewer: Mound Septic, Private Sewer, Septic System Compliant - Yes
- Water: Drilled, Private, Well
- Utilities for property: Underground Utilities
Community & HOA
Community
- Subdivision: Twilight Point Condo
HOA
- Has HOA: Yes
- Services included: Beach Access, Dock, Hazard Insurance, Lawn Care, Parking, Snow Removal
- HOA fee: $125 monthly
- HOA name: Lakeside Realty Group
- HOA phone: 715-349-5253
Location
- Region: Siren
Financial & listing details
- Price per square foot: $500/sqft
- Tax assessed value: $282,500
- Annual tax amount: $3,717
- Date on market: 3/12/2025