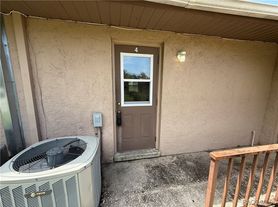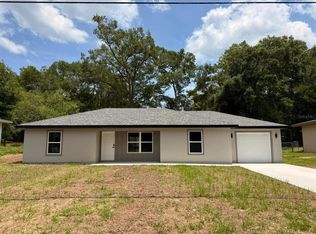Welcome to your brand-new 3-bedroom, 2-bathroom home in Inverness, built in 2025 and ready for its first residents! Set in a quiet, established community with nearby access to outdoor parks, local schools, and downtown shops, this home offers a relaxed lifestyle without sacrificing modern style and comfort.
From the moment you enter, youll notice the spacious foyer that leads to a light-filled living space and an open-concept kitchen designed with granite countertops, stainless steel appliances, and a large breakfast bar. Whether you're entertaining or enjoying a quiet evening in, this layout suits every lifestyle.
Enjoy the ease of luxury vinyl plank flooring throughout, an attached garage for parking and storage, and washer/dryer hookups located in a separate laundry room. The private primary suite features a walk-in closet and a sleek en-suite bath.
Minutes from Tsala Apopka Lake and the Withlacoochee State Trail, this location is ideal for outdoor enthusiasts and those looking for a slower pace with great local amenities.
Schedule a tour today or apply now to secure your spot in this incredible new home!
Photos are for illustration purposes only and some details may differ!
All SunCoast Property Management residents are enrolled in the Resident Benefits Package (RBP) for $75.00/month which includes liability insurance, credit building to help boost the residents credit score with timely rent payments, up to $1M Identity Theft Protection, HVAC air filter delivery (for applicable properties), move-in concierge service making utility connection and home service setup a breeze during your move-in, our best-in-class resident rewards program, on-demand pest control, and much more! The RBP is an additional cost and is not included in the advertised monthly rental rate. More details upon application.
BEWARE of potential fraud. Our main office is located in Jacksonville, Florida and you can visit our website to verify any rental listing.
Lease Administrative Fee. Upon execution of this Lease, Tenant will pay Landlord a nonrefundable Lease Administrative Fee of $200.00.
House for rent
$1,875/mo
6595 E Amity St, Inverness, FL 34452
4beds
1,617sqft
Price may not include required fees and charges.
Single family residence
Available now
Cats, dogs OK
-- A/C
-- Laundry
-- Parking
-- Heating
What's special
- 15 days |
- -- |
- -- |
Travel times
Looking to buy when your lease ends?
Consider a first-time homebuyer savings account designed to grow your down payment with up to a 6% match & 3.83% APY.
Facts & features
Interior
Bedrooms & bathrooms
- Bedrooms: 4
- Bathrooms: 2
- Full bathrooms: 2
Features
- Walk In Closet
Interior area
- Total interior livable area: 1,617 sqft
Property
Parking
- Details: Contact manager
Features
- Exterior features: Walk In Closet
Details
- Parcel number: 20E19S290010030900040
Construction
Type & style
- Home type: SingleFamily
- Property subtype: Single Family Residence
Condition
- Year built: 2025
Community & HOA
Location
- Region: Inverness
Financial & listing details
- Lease term: Contact For Details
Price history
| Date | Event | Price |
|---|---|---|
| 10/22/2025 | Sold | $279,900$173/sqft |
Source: | ||
| 9/24/2025 | Price change | $1,875-3.6%$1/sqft |
Source: Zillow Rentals | ||
| 9/8/2025 | Price change | $1,945-1.5%$1/sqft |
Source: Zillow Rentals | ||
| 8/19/2025 | Listed for rent | $1,975$1/sqft |
Source: Zillow Rentals | ||
| 8/19/2025 | Pending sale | $279,900$173/sqft |
Source: | ||

