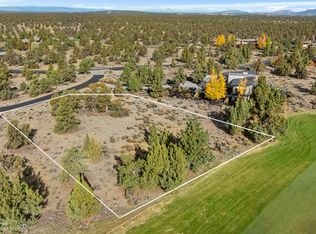Sold for $73,000
$73,000
65952 Rimrock Ct, Bend, OR 97701
0beds
0baths
--sqft
SingleFamily
Built in ----
0.48 Acres Lot
$1,531,000 Zestimate®
$--/sqft
$3,147 Estimated rent
Home value
$1,531,000
$1.45M - $1.61M
$3,147/mo
Zestimate® history
Loading...
Owner options
Explore your selling options
What's special
This special site takes in beautiful Cascade Mountain views and is situated on the #7 Tom Fazio fairway. Located on a very desirable quiet cul-de-sac street in the Estates at Pronghorn. Easy build site for your dream home. Live at Pronghorn and enjoy Golf on 2 18 hole courses,Restaurants, Private Club, 24 Hour manned Gate, Spa, Fitness Ctr, Dog Park, and more! Price includes $75,000 towards a Pronghorn Premier Club Membership.
Facts & features
Interior
Bedrooms & bathrooms
- Bedrooms: 0
- Bathrooms: 0
Heating
- Electric, Gas
Property
Features
- Has spa: Yes
- Has view: Yes
- View description: Mountain
Lot
- Size: 0.48 Acres
- Features: Level, Views, Near Golf Course
- Residential vegetation: Wooded
- Land development status: Raw Land
Details
- Parcel number: 161316BA03100
- Zoning: EFU-DR
Construction
Type & style
- Home type: SingleFamily
Utilities & green energy
- Utilities for property: Electricity Available, Natural Gas Available, Underground Utilities, Water Available, Phone Available, Sewer Available
Community & neighborhood
Community
- Community features: Fitness Center
Location
- Region: Bend
HOA & financial
HOA
- Has HOA: Yes
- HOA fee: $237 monthly
- Amenities included: Spa/Hot Tub, Gated, Fitness Center, Snow Removal, Road Maintenance, Concierge, Athletic Court
Other
Other facts
- ViewYN: true
- AssociationYN: true
- Utilities: Electricity Available, Natural Gas Available, Underground Utilities, Water Available, Phone Available, Sewer Available
- LotFeatures: Level, Views, Near Golf Course
- FarmLandAreaUnits: Square Feet
- Vegetation: Wooded
- AssociationAmenities: Spa/Hot Tub, Gated, Fitness Center, Snow Removal, Road Maintenance, Concierge, Athletic Court
- View: Golf Course, Mountain(s), Trees/Woods
- Zoning: EFU-DR
- DevelopmentStatus: Raw Land
- MlsStatus: Active
Price history
| Date | Event | Price |
|---|---|---|
| 12/12/2025 | Listing removed | $1,589,400 |
Source: | ||
| 6/12/2025 | Listed for sale | $1,589,400+2077.3% |
Source: | ||
| 2/26/2025 | Sold | $73,000-79.1% |
Source: Public Record Report a problem | ||
| 1/1/2021 | Listing removed | -- |
Source: | ||
| 8/21/2020 | Listed for sale | $350,000 |
Source: Pronghorn Realty, LLC #19025725 Report a problem | ||
Public tax history
| Year | Property taxes | Tax assessment |
|---|---|---|
| 2025 | $1,811 +1.6% | $112,000 |
| 2024 | $1,782 +1.9% | $112,000 |
| 2023 | $1,748 +6.1% | $112,000 |
Find assessor info on the county website
Neighborhood: 97701
Nearby schools
GreatSchools rating
- 8/10Tumalo Community SchoolGrades: K-5Distance: 8.3 mi
- 5/10Obsidian Middle SchoolGrades: 6-8Distance: 4.8 mi
- 7/10Ridgeview High SchoolGrades: 9-12Distance: 3.6 mi
Schools provided by the listing agent
- Elementary: Tumalo
- Middle: Obsidian
- High: Ridgeview
Source: The MLS. This data may not be complete. We recommend contacting the local school district to confirm school assignments for this home.
Get pre-qualified for a loan
At Zillow Home Loans, we can pre-qualify you in as little as 5 minutes with no impact to your credit score.An equal housing lender. NMLS #10287.
Sell for more on Zillow
Get a Zillow Showcase℠ listing at no additional cost and you could sell for .
$1,531,000
2% more+$30,620
With Zillow Showcase(estimated)$1,561,620
