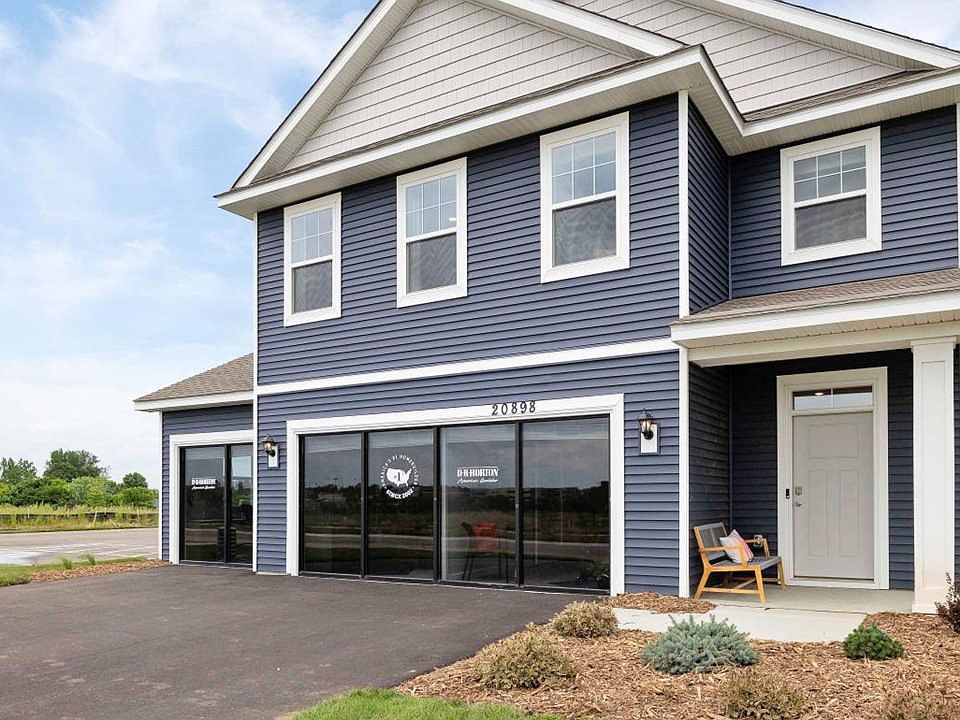Ask how you can receive a 4.99% Government or 5.50% Conventional 30 yr fixed rate mortgage PLUS a reduced interest rate by 1% for the first year AND up to $5,000 in closing costs on this home! Welcome to the Henley plan in Whispering Fields! This home boasts a highly sought-after main floor bedroom & full bath! Work from home? The Henley offers a flex room on the main floor in ADDITION to the bedroom! Your brand-new kitchen features stainless steel appliances, white cabinets, Quartz countertops with plenty of counter space, a large island and a walk-in corner pantry. The spacious upper-level offers 4 large bedrooms plus a loft or 2nd family room. One of our favorite features includes the upper-level laundry room. Primary bedroom is large & comes with private bath featuring dual-sinks & Quartz counters plus a massive walk-in closet! 4 of the 5 bedrooms boast walk-in closets! That's not all...this home is also sitting on a large corner lot with an unfinished basement for even further expansion! Smart home technology, irrigation and sod included. There are so many great things about this community! There is NO HOA, but there IS a park and walking trails throughout the neighborhood that will guide you along two different ponds and even lead right up into the Farmington HS should you want to catch a football game on Friday night! This sweet little neighborhood is just minutes from downtown Lakeville AND Farmington. Within ten minutes of shopping and five minutes to Cedar avenue! This is a wonderful neighborhood to call home!
Active
$519,990
6599 209th St W, Farmington, MN 55024
5beds
3,669sqft
Single Family Residence
Built in 2025
10,454.4 Square Feet Lot
$-- Zestimate®
$142/sqft
$-- HOA
What's special
Large islandStainless steel appliancesFlex roomWalk-in corner pantryQuartz countertopsBrand-new kitchenUpper-level laundry room
Call: (507) 338-6599
- 72 days |
- 148 |
- 4 |
Zillow last checked: 7 hours ago
Listing updated: 9 hours ago
Listed by:
Amy Stevens 952-261-7815,
D.R. Horton, Inc.
Source: NorthstarMLS as distributed by MLS GRID,MLS#: 6762011
Travel times
Schedule tour
Select your preferred tour type — either in-person or real-time video tour — then discuss available options with the builder representative you're connected with.
Open houses
Facts & features
Interior
Bedrooms & bathrooms
- Bedrooms: 5
- Bathrooms: 3
- Full bathrooms: 2
- 3/4 bathrooms: 1
Rooms
- Room types: Dining Room, Family Room, Kitchen, Bedroom 1, Bedroom 2, Bedroom 3, Bedroom 4, Loft, Laundry, Flex Room, Mud Room, Bedroom 5
Bedroom 1
- Level: Upper
- Area: 195 Square Feet
- Dimensions: 15 x 13
Bedroom 2
- Level: Upper
- Area: 210 Square Feet
- Dimensions: 15 x 14
Bedroom 3
- Level: Upper
- Area: 169 Square Feet
- Dimensions: 13 x 13
Bedroom 4
- Level: Upper
- Area: 132 Square Feet
- Dimensions: 12 x 11
Bedroom 5
- Level: Main
- Area: 132 Square Feet
- Dimensions: 12 x 11
Dining room
- Level: Main
- Area: 99 Square Feet
- Dimensions: 11 x 09
Family room
- Level: Main
- Area: 240 Square Feet
- Dimensions: 16 x 15
Flex room
- Level: Main
- Area: 96 Square Feet
- Dimensions: 12 x 08
Kitchen
- Level: Main
- Area: 352 Square Feet
- Dimensions: 22 x 16
Laundry
- Level: Upper
- Area: 49 Square Feet
- Dimensions: 07 x 07
Loft
- Level: Upper
- Area: 180 Square Feet
- Dimensions: 18 x 10
Mud room
- Level: Main
- Area: 56 Square Feet
- Dimensions: 08 x 07
Heating
- Forced Air, Fireplace(s)
Cooling
- Central Air
Appliances
- Included: Air-To-Air Exchanger, Dishwasher, Disposal, ENERGY STAR Qualified Appliances, Exhaust Fan, Humidifier, Microwave, Range, Stainless Steel Appliance(s), Tankless Water Heater
Features
- Basement: Daylight,Drain Tiled,Concrete,Storage/Locker,Storage Space,Sump Pump,Unfinished
- Number of fireplaces: 1
- Fireplace features: Electric, Family Room
Interior area
- Total structure area: 3,669
- Total interior livable area: 3,669 sqft
- Finished area above ground: 2,617
- Finished area below ground: 0
Property
Parking
- Total spaces: 3
- Parking features: Attached, Asphalt, Garage Door Opener
- Attached garage spaces: 3
- Has uncovered spaces: Yes
- Details: Garage Dimensions (26 x 22), Garage Door Height (7), Garage Door Width (16)
Accessibility
- Accessibility features: No Stairs External
Features
- Levels: Two
- Stories: 2
- Patio & porch: Patio
Lot
- Size: 10,454.4 Square Feet
- Dimensions: 130 x 80 x 130 x 80
- Features: Sod Included in Price, Wooded
Details
- Foundation area: 1131
- Parcel number: 148394001010
- Zoning description: Residential-Single Family
Construction
Type & style
- Home type: SingleFamily
- Property subtype: Single Family Residence
Materials
- Brick/Stone, Fiber Cement, Vinyl Siding, Concrete, Frame
- Roof: Age 8 Years or Less,Asphalt
Condition
- Age of Property: 0
- New construction: Yes
- Year built: 2025
Details
- Builder name: D.R. HORTON
Utilities & green energy
- Electric: 200+ Amp Service
- Gas: Natural Gas
- Sewer: City Sewer/Connected
- Water: City Water/Connected
Community & HOA
Community
- Subdivision: Whispering Fields
HOA
- Has HOA: No
Location
- Region: Farmington
Financial & listing details
- Price per square foot: $142/sqft
- Annual tax amount: $35
- Date on market: 7/26/2025
- Cumulative days on market: 72 days
- Date available: 10/15/2025
- Road surface type: Paved
About the community
Welcome to Whispering Fields, a new home community in Farmington, Minnesota. New homes offer two-story and one-level single-family homes with 3-5 bedrooms. Featuring gorgeous open-concept main levels, well-appointed kitchens, quartz countertops, stainless steel appliances, upper-level loft and laundry, spacious bedroom suites, and so much more!
Located approximately 25 miles south of the Twin Cities Metro Area, Whispering Fields is minutes away from Farmington's preserved Historic Downtown. Farmington High School is a short walk away. Residents will enjoy the charming city's small eats, shopping for vintage finds, thriving parks and trail systems, and more.
Photos and videos are representational only. Options may vary.
Source: DR Horton

