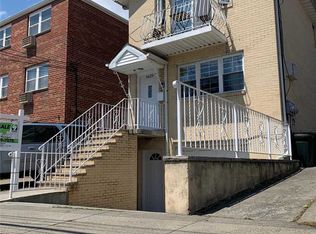The most absolutely gorgeous in Maspeth! 2001 built a new whole brick 2 family house, high ceiling, 3 story, 2 bedrooms apt with 2 bathroom 1 full and 1 half Bath, high ceiling cathedral, gorgeous chandeliers and modern ceiling lights, open kitchen with a large balcony over 2 bedrooms apt with 2 baths, 1 full and 1 half Bath, above ground basement with separate entrance, total interior 2350 sqft, long driveway detached garage, nice patio to entertain barbeque, beautiful hardwood floor throughout, great income producer, this is a must-see if you looking for a maintenance-free for yourself or investment property! Mint condition!
This property is off market, which means it's not currently listed for sale or rent on Zillow. This may be different from what's available on other websites or public sources.
