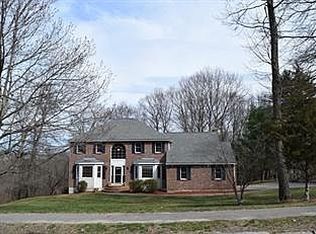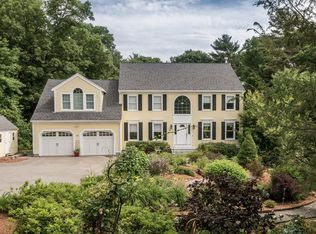Sold for $1,315,000
$1,315,000
66 Ashcroft Rd, Sharon, MA 02067
4beds
4,252sqft
Single Family Residence
Built in 1992
0.63 Acres Lot
$1,317,300 Zestimate®
$309/sqft
$5,140 Estimated rent
Home value
$1,317,300
$1.23M - $1.42M
$5,140/mo
Zestimate® history
Loading...
Owner options
Explore your selling options
What's special
Prime location! This gorgeous classic colonial home is located at the end of a cul-de-sac near the center of town. Over 4,200 sqft of living space. Plenty of natural light throughout. The welcoming foyer leads to the elegant formal living room, dining room and the oversized family room with a fireplace and cathedral ceiling. Ideal for entertaining. Open concept gourmet eat-in kitchen with island and stainless steel appliances. The slider opens to the large deck, with gas connection for a grill, perfect for al fresco dining. Convenient pantry/laundry room. Upstairs are 4 spacious bedrooms, including a primary suite with walk-in closet, private bath and a hallway bathroom. Fabulous finished walk-out lower level with playroom, office, gym, full bath, 2nd pantry and mudroom area. It opens to a covered stone patio. Private and lush yard. Attached 2 car garage. Close to the lake, award winning schools, dining and shopping, houses of worship and train.
Zillow last checked: 8 hours ago
Listing updated: July 25, 2025 at 11:11am
Listed by:
Celine Sellam 617-304-2270,
Coldwell Banker Realty - Brookline 617-731-2447
Bought with:
Evgenia Vasilets
Coldwell Banker Realty - Sharon
Source: MLS PIN,MLS#: 73387663
Facts & features
Interior
Bedrooms & bathrooms
- Bedrooms: 4
- Bathrooms: 4
- Full bathrooms: 3
- 1/2 bathrooms: 1
Primary bedroom
- Features: Bathroom - Full, Walk-In Closet(s)
- Level: Second
- Area: 215.94
- Dimensions: 14.08 x 15.33
Bedroom 2
- Features: Closet
- Level: Second
- Area: 209.04
- Dimensions: 14.42 x 14.5
Bedroom 3
- Features: Closet
- Level: Second
- Area: 212.65
- Dimensions: 14.42 x 14.75
Bedroom 4
- Features: Vaulted Ceiling(s), Closet
- Level: Second
- Area: 181.11
- Dimensions: 13.58 x 13.33
Primary bathroom
- Features: Yes
Bathroom 1
- Features: Bathroom - Half
- Level: First
Bathroom 2
- Features: Bathroom - Full
- Level: Second
Bathroom 3
- Features: Bathroom - Full, Bathroom - With Tub & Shower, Jacuzzi / Whirlpool Soaking Tub
- Level: Second
Dining room
- Level: First
- Area: 247.25
- Dimensions: 14.33 x 17.25
Family room
- Level: First
- Area: 495.63
- Dimensions: 25.42 x 19.5
Kitchen
- Features: Pantry, Kitchen Island, Breakfast Bar / Nook, Deck - Exterior, Slider, Stainless Steel Appliances
- Level: First
- Area: 392
- Dimensions: 28 x 14
Living room
- Level: First
- Area: 207.84
- Dimensions: 14.42 x 14.42
Office
- Features: Closet
- Level: Basement
- Area: 169
- Dimensions: 14.08 x 12
Heating
- Forced Air, Natural Gas
Cooling
- Central Air
Appliances
- Included: Tankless Water Heater, Oven, Dishwasher, Microwave, Refrigerator, Washer, Dryer
- Laundry: Pantry, First Floor, Gas Dryer Hookup, Washer Hookup
Features
- Closet, Bathroom - Full, Bathroom - Tiled With Shower Stall, Closet/Cabinets - Custom Built, Home Office, Bathroom, Play Room, Exercise Room, Mud Room, Central Vacuum
- Flooring: Flooring - Wall to Wall Carpet
- Basement: Finished,Walk-Out Access,Garage Access,Radon Remediation System
- Number of fireplaces: 1
Interior area
- Total structure area: 4,252
- Total interior livable area: 4,252 sqft
- Finished area above ground: 3,178
- Finished area below ground: 1,074
Property
Parking
- Total spaces: 6
- Parking features: Attached, Under
- Attached garage spaces: 2
- Uncovered spaces: 4
Features
- Patio & porch: Deck, Patio
- Exterior features: Deck, Patio, Sprinkler System, Invisible Fence, Outdoor Gas Grill Hookup
- Fencing: Invisible
Lot
- Size: 0.63 Acres
- Features: Cul-De-Sac, Other
Details
- Parcel number: M:112 B:097 L:005,225066
- Zoning: RES
Construction
Type & style
- Home type: SingleFamily
- Architectural style: Colonial
- Property subtype: Single Family Residence
Materials
- Foundation: Concrete Perimeter
- Roof: Shingle
Condition
- Year built: 1992
Utilities & green energy
- Sewer: Private Sewer
- Water: Public
- Utilities for property: for Gas Range, for Electric Oven, for Gas Dryer, Washer Hookup, Outdoor Gas Grill Hookup
Community & neighborhood
Security
- Security features: Security System
Community
- Community features: Public Transportation, Shopping, Park, Walk/Jog Trails, Highway Access, House of Worship, Private School, Public School, T-Station
Location
- Region: Sharon
Price history
| Date | Event | Price |
|---|---|---|
| 7/25/2025 | Sold | $1,315,000+5.3%$309/sqft |
Source: MLS PIN #73387663 Report a problem | ||
| 6/9/2025 | Listed for sale | $1,249,000+38.8%$294/sqft |
Source: MLS PIN #73387663 Report a problem | ||
| 3/3/2021 | Sold | $900,000+5.9%$212/sqft |
Source: MLS PIN #72764076 Report a problem | ||
| 12/9/2020 | Pending sale | $850,000$200/sqft |
Source: Coldwell Banker Realty - Sharon #72764076 Report a problem | ||
| 12/4/2020 | Listed for sale | $850,000+194.1%$200/sqft |
Source: Coldwell Banker Realty - Sharon #72764076 Report a problem | ||
Public tax history
| Year | Property taxes | Tax assessment |
|---|---|---|
| 2025 | $17,893 +4% | $1,023,600 +4.6% |
| 2024 | $17,200 +5% | $978,400 +11.1% |
| 2023 | $16,378 +1.9% | $881,000 +8.3% |
Find assessor info on the county website
Neighborhood: 02067
Nearby schools
GreatSchools rating
- 8/10Cottage Street Elementary SchoolGrades: K-5Distance: 0.7 mi
- 7/10Sharon Middle SchoolGrades: 6-8Distance: 1.5 mi
- 10/10Sharon High SchoolGrades: 9-12Distance: 1.1 mi
Schools provided by the listing agent
- Middle: Sharon
- High: Sharon
Source: MLS PIN. This data may not be complete. We recommend contacting the local school district to confirm school assignments for this home.
Get a cash offer in 3 minutes
Find out how much your home could sell for in as little as 3 minutes with a no-obligation cash offer.
Estimated market value$1,317,300
Get a cash offer in 3 minutes
Find out how much your home could sell for in as little as 3 minutes with a no-obligation cash offer.
Estimated market value
$1,317,300

