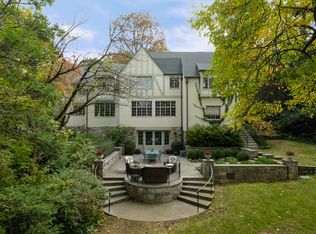Sold for $1,775,000
$1,775,000
66 Avon Road, Bronxville, NY 10708
5beds
3,098sqft
Single Family Residence, Residential
Built in 1925
0.25 Acres Lot
$-- Zestimate®
$573/sqft
$7,927 Estimated rent
Home value
Not available
Estimated sales range
Not available
$7,927/mo
Zestimate® history
Loading...
Owner options
Explore your selling options
What's special
Set on a .25-acre lot in the heart of the Village of Bronxville, this classic English Tudor offers over 3,000 square feet of timeless living space. Built in 1925 and beautifully preserved, the home showcases original period details — including a step-down living room with original fireplace, hardwood floors, and stained glass — all untouched and ready for thoughtful updates.
With 5 bedrooms and 3.5 bathrooms, the home offers generous room for both everyday living and entertaining. The layout includes elegant formal spaces, cozy nooks, and a large, private backyard — ideal for outdoor gatherings or quiet enjoyment.
Located less than a mile from Bronxville School and the Metro-North train station, this rare property combines historic character with walkable convenience in one of Westchester’s most desirable communities. A true opportunity to create your dream home. All appliances including the AC units are being sold as is. Also note, the property is over assessed by the Village at $2,400,000 which is 28% higher than list price. The taxes will be reduced post sale.
Zillow last checked: 8 hours ago
Listing updated: October 03, 2025 at 02:14pm
Listed by:
Joseph Houlihan 914-645-6640,
Houlihan & O'Malley R. E. Serv 914-337-7888
Bought with:
Kira Jennings, 10401284843
Compass Greater NY, LLC
Sheila Stoltz, 10301201862
Compass Greater NY, LLC
Source: OneKey® MLS,MLS#: 891894
Facts & features
Interior
Bedrooms & bathrooms
- Bedrooms: 5
- Bathrooms: 4
- Full bathrooms: 3
- 1/2 bathrooms: 1
Other
- Description: rec room with wet bar, storage, laundry and utilities
- Level: Basement
Other
- Description: Entry Foyer, Large step down Living Room, with door to covered patio, Dining Room, Eat in Kitchen, powder room and Library
- Level: First
Other
- Description: Primary Bedroom with walk in closet and on suite bathroom, Bedroom, Bedroom, Bedroom and Hall Bath
- Level: Second
Other
- Description: Bedroom, Bathroom, large attic area
- Level: Third
Heating
- Steam
Cooling
- None
Appliances
- Included: Dishwasher, Dryer
- Laundry: In Basement
Features
- Built-in Features, Eat-in Kitchen, Entrance Foyer, Formal Dining, Primary Bathroom
- Flooring: Hardwood
- Basement: Full,Partially Finished,Storage Space,Walk-Out Access
- Attic: Partial,Storage,Unfinished
- Number of fireplaces: 1
- Fireplace features: Living Room
Interior area
- Total structure area: 4,244
- Total interior livable area: 3,098 sqft
Property
Parking
- Total spaces: 3
- Parking features: Driveway
- Has uncovered spaces: Yes
Features
- Patio & porch: Patio
- Has view: Yes
- View description: Neighborhood
Lot
- Size: 0.25 Acres
- Features: Back Yard, Corner Lot, Front Yard, Near Public Transit, Near School, Near Shops
Details
- Parcel number: 24010250000400001
- Special conditions: None
Construction
Type & style
- Home type: SingleFamily
- Architectural style: Tudor
- Property subtype: Single Family Residence, Residential
Condition
- Fixer
- Year built: 1925
Utilities & green energy
- Sewer: Public Sewer
- Water: Public
- Utilities for property: Electricity Connected, Natural Gas Connected, Sewer Connected, Trash Collection Public, Water Connected
Community & neighborhood
Location
- Region: Bronxville
Other
Other facts
- Listing agreement: Exclusive Right To Sell
Price history
| Date | Event | Price |
|---|---|---|
| 10/3/2025 | Sold | $1,775,000-2.7%$573/sqft |
Source: | ||
| 8/1/2025 | Pending sale | $1,825,000$589/sqft |
Source: | ||
| 7/23/2025 | Listed for sale | $1,825,000$589/sqft |
Source: | ||
Public tax history
| Year | Property taxes | Tax assessment |
|---|---|---|
| 2024 | -- | $2,175,000 +9.7% |
| 2023 | -- | $1,981,900 |
| 2022 | -- | $1,981,900 |
Find assessor info on the county website
Neighborhood: 10708
Nearby schools
GreatSchools rating
- 10/10Bronxville Elementary SchoolGrades: K-5,8Distance: 0.6 mi
- 10/10Bronxville High SchoolGrades: 9-12Distance: 0.6 mi
- 10/10Bronxville Middle SchoolGrades: 6-8Distance: 0.6 mi
Schools provided by the listing agent
- Elementary: Bronxville Elementary School
- Middle: Bronxville Middle School
- High: Bronxville High School
Source: OneKey® MLS. This data may not be complete. We recommend contacting the local school district to confirm school assignments for this home.
