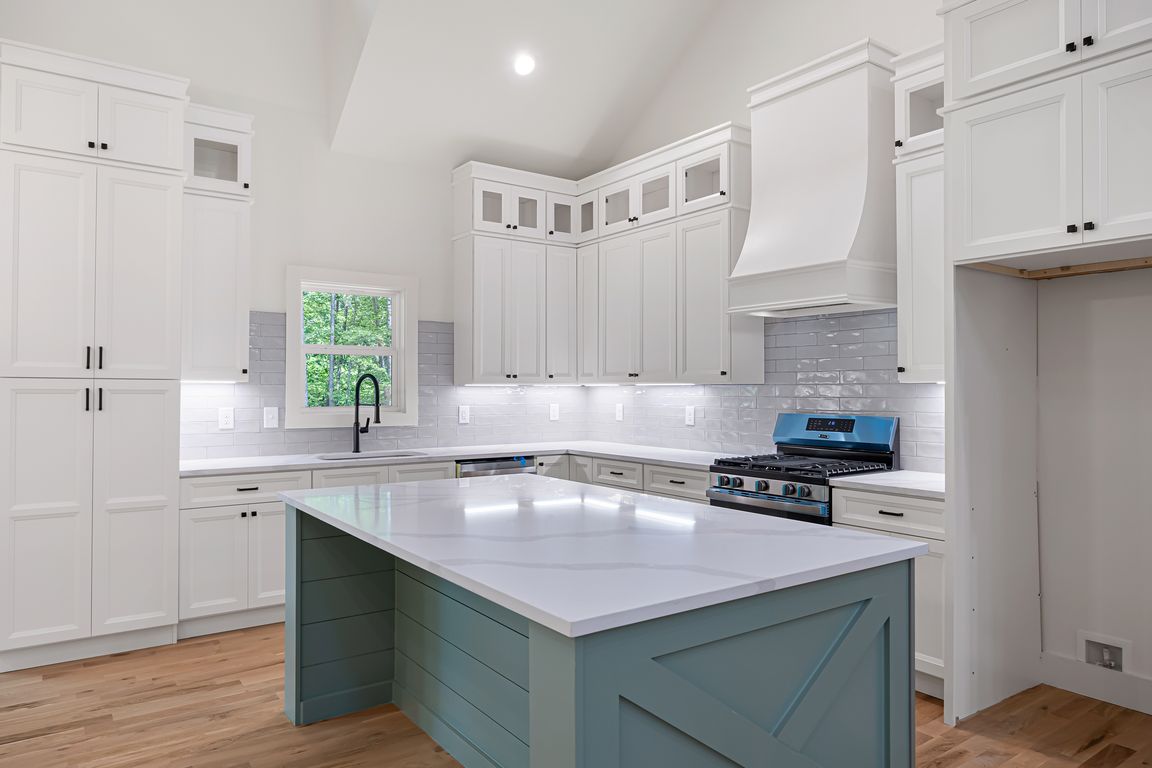
Active
$599,900
3beds
2,044sqft
66 B Pmb Young Rd SE, Cartersville, GA 30120
3beds
2,044sqft
Single family residence
Built in 2025
1.25 Acres
2 Garage spaces
$293 price/sqft
What's special
Soaring ceilingsWood-clad ceilingsHigh-end finishesOversized islandStone-front porchCedar accentsSoft-close doors
**ASK ABOUT SELLER FINANCING OPTIONS!** The seller is open to offering private financing with competitive terms-potentially lower than current market rates. Let's discuss what could work for you. Prepare to fall in love with this exquisite new construction one level living Ranch style home, thoughtfully designed for modern living ...
- 35 days |
- 1,714 |
- 125 |
Source: GAMLS,MLS#: 10637458
Travel times
Kitchen
Living Room
Primary Bedroom
Zillow last checked: 8 hours ago
Listing updated: November 17, 2025 at 10:06pm
Listed by:
Heather Bontrager 678-650-5555,
Atlanta Communities
Source: GAMLS,MLS#: 10637458
Facts & features
Interior
Bedrooms & bathrooms
- Bedrooms: 3
- Bathrooms: 2
- Full bathrooms: 2
- Main level bathrooms: 2
- Main level bedrooms: 3
Rooms
- Room types: Laundry, Other
Kitchen
- Features: Breakfast Area, Breakfast Bar, Kitchen Island, Pantry, Solid Surface Counters
Heating
- Central, Electric
Cooling
- Ceiling Fan(s), Central Air, Electric
Appliances
- Included: Dishwasher, Electric Water Heater, Microwave
- Laundry: In Hall
Features
- Double Vanity, Master On Main Level, Tray Ceiling(s), Vaulted Ceiling(s), Walk-In Closet(s)
- Flooring: Hardwood, Tile
- Windows: Double Pane Windows
- Basement: Bath/Stubbed,Daylight,Full,Unfinished
- Number of fireplaces: 1
- Fireplace features: Family Room, Gas Log
- Common walls with other units/homes: No Common Walls
Interior area
- Total structure area: 2,044
- Total interior livable area: 2,044 sqft
- Finished area above ground: 2,044
- Finished area below ground: 0
Property
Parking
- Total spaces: 2
- Parking features: Garage, Garage Door Opener, Kitchen Level, Side/Rear Entrance
- Has garage: Yes
Features
- Levels: Two
- Stories: 2
- Patio & porch: Deck
- Fencing: Privacy,Wood
- Waterfront features: Pond
- Body of water: None
Lot
- Size: 1.25 Acres
- Features: Other
- Residential vegetation: Wooded
Details
- Parcel number: 0074A0003015
Construction
Type & style
- Home type: SingleFamily
- Architectural style: Craftsman,Ranch
- Property subtype: Single Family Residence
Materials
- Stone
- Foundation: Slab
- Roof: Composition
Condition
- New Construction
- New construction: Yes
- Year built: 2025
Details
- Warranty included: Yes
Utilities & green energy
- Sewer: Septic Tank
- Water: Public
- Utilities for property: Electricity Available, Water Available
Community & HOA
Community
- Features: None
- Security: Smoke Detector(s)
- Subdivision: none
HOA
- Has HOA: No
- Services included: None
Location
- Region: Cartersville
Financial & listing details
- Price per square foot: $293/sqft
- Annual tax amount: $826
- Date on market: 11/4/2025
- Cumulative days on market: 35 days
- Listing agreement: Exclusive Right To Sell
- Listing terms: Cash,Conventional,FHA,VA Loan
- Electric utility on property: Yes