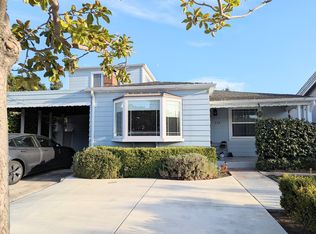Sold for $3,075,000 on 06/05/25
$3,075,000
66 Bayport Ct, San Carlos, CA 94070
4beds
1,952sqft
Single Family Residence,
Built in 1987
5,400 Square Feet Lot
$3,040,000 Zestimate®
$1,575/sqft
$6,869 Estimated rent
Home value
$3,040,000
$2.77M - $3.34M
$6,869/mo
Zestimate® history
Loading...
Owner options
Explore your selling options
What's special
Absolutely Stunning Remodeled Home in a Prime Location. Welcome to this beautifully remodeled and fully upgraded home, where no detail has been overlooked. Located on a highly sought-after street near Laureola Park and walking distance to downtown San Carlos. This property features the ideal floorplan with one bedroom (or home office) on the main level and three additional bedrooms upstairs including a spacious and elegant primary suite with walk-in closet.
The open-concept kitchen is a true showstopper, complete with a generous eat-in area, pantry, and custom finishes that flow seamlessly into the family room. Built-in storage and wood shelving around the natural stone fireplace adds charm and functionality, while the 16 foot double sliding door invites you out to the stunning backyard perfect for entertaining with built in BBQ, fire pit and lush lawn area for play. Custom details are found throughout from the 48" range with copper hood to the fully finished garage with 240V EV charger making this home as practical as it is luxurious. 9kW solar system (21 panels) with 13.5kWh battery storage. This home has it all.
Show with confidence even your pickiest buyers will be impressed. Homes like this rarely hit the market!
Zillow last checked: 8 hours ago
Listing updated: June 09, 2025 at 04:57am
Listed by:
Joyce and Tatum Real Estate 70010026 650-888-4366,
Christie's International Real Estate Sereno 650-486-1555
Bought with:
Nicki Banucci, 01405054
Compass
Source: MLSListings Inc,MLS#: ML82004210
Facts & features
Interior
Bedrooms & bathrooms
- Bedrooms: 4
- Bathrooms: 3
- Full bathrooms: 3
Bedroom
- Features: GroundFloorBedroom, WalkinCloset
Bathroom
- Features: DoubleSinks, PrimaryStallShowers, ShowersoverTubs2plus, Tile, Tubs2plus, FullonGroundFloor
Dining room
- Features: EatinKitchen
Family room
- Features: KitchenFamilyRoomCombo
Heating
- Central Forced Air Gas
Cooling
- Central Air
Appliances
- Included: Dishwasher, Disposal, Microwave, Gas Oven/Range, Refrigerator, Washer/Dryer
- Laundry: Gas Dryer Hookup, In Utility Room
Features
- High Ceilings, One Or More Skylights, Vaulted Ceiling(s), Walk-In Closet(s)
- Flooring: Hardwood, Tile
- Number of fireplaces: 1
- Fireplace features: Family Room
Interior area
- Total structure area: 1,952
- Total interior livable area: 1,952 sqft
Property
Parking
- Total spaces: 2
- Parking features: Attached
- Attached garage spaces: 2
Features
- Stories: 2
- Exterior features: Back Yard, Barbecue, Fenced, Fire Pit
Lot
- Size: 5,400 sqft
- Features: Level
Details
- Parcel number: 046112680
- Zoning: R10000
- Special conditions: Standard
Construction
Type & style
- Home type: SingleFamily
- Architectural style: Traditional
- Property subtype: Single Family Residence,
Materials
- Foundation: Concrete Perimeter and Slab
- Roof: Composition
Condition
- New construction: No
- Year built: 1987
Utilities & green energy
- Gas: PublicUtilities
- Sewer: Public Sewer
- Water: Public
- Utilities for property: Public Utilities, Water Public
Community & neighborhood
Location
- Region: San Carlos
Other
Other facts
- Listing agreement: ExclusiveRightToSell
- Listing terms: CashorConventionalLoan
Price history
| Date | Event | Price |
|---|---|---|
| 6/5/2025 | Sold | $3,075,000+51.9%$1,575/sqft |
Source: | ||
| 4/24/2018 | Sold | $2,025,000+15.7%$1,037/sqft |
Source: | ||
| 4/7/2018 | Pending sale | $1,750,000$897/sqft |
Source: RE/MAX STAR PROPERTIES #ML81698202 | ||
| 4/6/2018 | Listed for sale | $1,750,000$897/sqft |
Source: RE/MAX Star Properties #ML81698202 | ||
| 4/6/2018 | Pending sale | $1,750,000$897/sqft |
Source: RE/MAX Star Properties #ML81698202 | ||
Public tax history
| Year | Property taxes | Tax assessment |
|---|---|---|
| 2024 | $27,842 +4% | $2,309,313 +2% |
| 2023 | $26,779 +2.5% | $2,264,033 +2% |
| 2022 | $26,134 +1.3% | $2,219,642 +2% |
Find assessor info on the county website
Neighborhood: 94070
Nearby schools
GreatSchools rating
- 8/10Arroyo SchoolGrades: 4-5Distance: 0.8 mi
- 9/10Central Middle SchoolGrades: 6-8Distance: 0.7 mi
- 7/10Sequoia High SchoolGrades: 9-12Distance: 2.1 mi
Schools provided by the listing agent
- District: SanCarlosElementary
Source: MLSListings Inc. This data may not be complete. We recommend contacting the local school district to confirm school assignments for this home.
Get a cash offer in 3 minutes
Find out how much your home could sell for in as little as 3 minutes with a no-obligation cash offer.
Estimated market value
$3,040,000
Get a cash offer in 3 minutes
Find out how much your home could sell for in as little as 3 minutes with a no-obligation cash offer.
Estimated market value
$3,040,000

