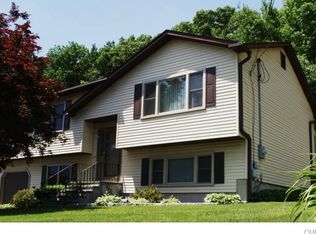Sold for $429,900 on 10/06/23
$429,900
66 Benz Street, Ansonia, CT 06401
3beds
1,604sqft
Single Family Residence
Built in 1972
0.49 Acres Lot
$471,600 Zestimate®
$268/sqft
$2,938 Estimated rent
Home value
$471,600
$448,000 - $495,000
$2,938/mo
Zestimate® history
Loading...
Owner options
Explore your selling options
What's special
Welcome to this exceptional 3-bedroom, 2-bath raised ranch, with a 2-car garage, offering the epitome of comfort & style. Completely renovated, this home showcases an array of features to enhance your living experience. The exterior of the house boasts new siding, gutters, windows, & garage doors, landscaped yard with new retaining wall & walkways. Inside, the open floor plan creates a seamless flow providing an airy atmosphere. The center island kitchen is a chef's dream with quartz countertops, stylish tile backsplash, soft-close shaker style cabinets & stainless steel appliances. A new slider in the dining room opens to an oversized deck. The entire house features beautiful hardwood floors & new interior doors and recessed lighting in the living room, dining room and kitchen. The remodeled full bath boasts new fixtures, while the primary bath showcases a new walk-in shower & fixtures. The lower level family room has been updated with new luxury vinyl plank flooring, providing additional living space. This home has a new gas furnace, hot water heater, & central air conditioning. Don't miss this opportunity to make this house your new home.
Zillow last checked: 8 hours ago
Listing updated: November 01, 2023 at 09:50am
Listed by:
Regional Properties Team at Coldwell Banker Realty,
Nick J. Mastrangelo 203-641-2100,
Coldwell Banker Realty 203-795-6000,
Co-Listing Agent: Toni Ross 203-589-9301,
Coldwell Banker Realty
Bought with:
Cheryl Bergeron, REB.0790049
KW Legacy Partners
Source: Smart MLS,MLS#: 170575442
Facts & features
Interior
Bedrooms & bathrooms
- Bedrooms: 3
- Bathrooms: 2
- Full bathrooms: 2
Primary bedroom
- Features: Full Bath, Hardwood Floor
- Level: Main
Bedroom
- Features: Hardwood Floor
- Level: Main
Bedroom
- Features: Hardwood Floor
- Level: Main
Primary bathroom
- Features: Remodeled, Stall Shower, Tile Floor
- Level: Main
Bathroom
- Features: Remodeled, Tile Floor, Tub w/Shower
- Level: Main
Dining room
- Features: Balcony/Deck, Hardwood Floor, Sliders
- Level: Main
Family room
- Features: Remodeled, Vinyl Floor
- Level: Lower
Kitchen
- Features: Breakfast Bar, Kitchen Island, Quartz Counters, Remodeled
- Level: Main
Living room
- Features: Bay/Bow Window, Combination Liv/Din Rm, Hardwood Floor
- Level: Main
Heating
- Forced Air, Natural Gas
Cooling
- Central Air
Appliances
- Included: Electric Range, Microwave, Dishwasher, Gas Water Heater
- Laundry: Lower Level
Features
- Open Floorplan
- Windows: Thermopane Windows
- Basement: Partial
- Attic: Pull Down Stairs
- Has fireplace: No
Interior area
- Total structure area: 1,604
- Total interior livable area: 1,604 sqft
- Finished area above ground: 1,104
- Finished area below ground: 500
Property
Parking
- Total spaces: 2
- Parking features: Attached, Private, Asphalt
- Attached garage spaces: 2
- Has uncovered spaces: Yes
Features
- Patio & porch: Deck
Lot
- Size: 0.49 Acres
- Features: Sloped
Details
- Parcel number: 1050031
- Zoning: A
- Special conditions: Real Estate Owned
Construction
Type & style
- Home type: SingleFamily
- Architectural style: Ranch
- Property subtype: Single Family Residence
Materials
- Vinyl Siding
- Foundation: Concrete Perimeter, Raised
- Roof: Asphalt
Condition
- New construction: No
- Year built: 1972
Utilities & green energy
- Sewer: Public Sewer
- Water: Public
Green energy
- Energy efficient items: Ridge Vents, Windows
Community & neighborhood
Community
- Community features: Park
Location
- Region: Ansonia
- Subdivision: Hilltop
Price history
| Date | Event | Price |
|---|---|---|
| 10/6/2023 | Sold | $429,900+181.2%$268/sqft |
Source: | ||
| 9/6/2020 | Listing removed | $152,900$95/sqft |
Source: Coldwell Banker Realty #170289740 | ||
| 7/7/2020 | Pending sale | $152,900$95/sqft |
Source: Coldwell Banker Realty #170289740 | ||
| 6/24/2020 | Listed for sale | $152,900$95/sqft |
Source: Coldwell Banker Realty #170289740 | ||
| 6/3/2020 | Pending sale | $152,900$95/sqft |
Source: Coldwell Banker Realty #170289740 | ||
Public tax history
| Year | Property taxes | Tax assessment |
|---|---|---|
| 2025 | $6,837 +7.8% | $239,470 |
| 2024 | $6,344 +36.6% | $239,470 +35.3% |
| 2023 | $4,643 -7.3% | $176,960 +33.6% |
Find assessor info on the county website
Neighborhood: 06401
Nearby schools
GreatSchools rating
- 4/10Mead SchoolGrades: PK-5Distance: 0.4 mi
- 3/10Ansonia Middle SchoolGrades: 6-8Distance: 1.5 mi
- 1/10Ansonia High SchoolGrades: 9-12Distance: 1.2 mi

Get pre-qualified for a loan
At Zillow Home Loans, we can pre-qualify you in as little as 5 minutes with no impact to your credit score.An equal housing lender. NMLS #10287.
Sell for more on Zillow
Get a free Zillow Showcase℠ listing and you could sell for .
$471,600
2% more+ $9,432
With Zillow Showcase(estimated)
$481,032