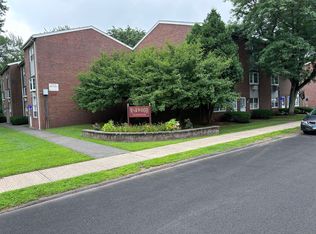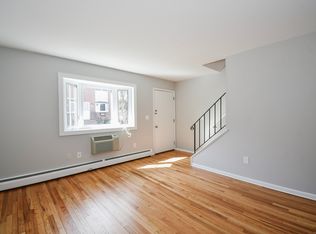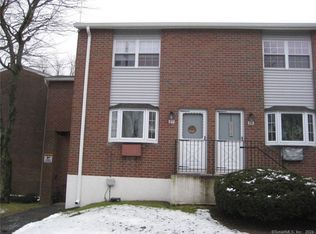Sold for $105,000 on 02/25/25
$105,000
66 Beths Avenue #16, Bristol, CT 06010
1beds
624sqft
Stock Cooperative
Built in 1970
-- sqft lot
$140,700 Zestimate®
$168/sqft
$1,352 Estimated rent
Home value
$140,700
$129,000 - $152,000
$1,352/mo
Zestimate® history
Loading...
Owner options
Explore your selling options
What's special
Buyers loss is your gain--sale fell through at last minute because buyer could not perform. Charming 1st floor ranch-style condo. Nestled in a quiet community, this bright, open and airy 624 sq ft home is painted in light neutrals with hardwood floors and great closet space. The community basement is clean and bright and the large private storage area gives plenty of room for the washer/dryer hookup and good storage. Basement accessed directly from the unit and walks out to the back. The complex is very close to shops, restaurants and medical facilities. An excellent value for an owner occupant or an investor. Photos show the unit when staged--staging was removed to imminent closing.
Zillow last checked: 8 hours ago
Listing updated: February 26, 2025 at 09:11am
Listed by:
Linda B. Johnson 860-543-0909,
Century 21 AllPoints Realty 860-521-0021
Bought with:
Robert F. Rosa, REB.0757284
Berkshire Hathaway NE Prop.
Source: Smart MLS,MLS#: 24062442
Facts & features
Interior
Bedrooms & bathrooms
- Bedrooms: 1
- Bathrooms: 1
- Full bathrooms: 1
Primary bedroom
- Features: Hardwood Floor
- Level: Main
- Area: 132 Square Feet
- Dimensions: 11 x 12
Bathroom
- Features: Tub w/Shower, Laminate Floor
- Level: Main
Dining room
- Features: Hardwood Floor
- Level: Main
- Area: 72 Square Feet
- Dimensions: 8 x 9
Kitchen
- Features: Laminate Floor
- Level: Main
- Area: 72 Square Feet
- Dimensions: 8 x 9
Living room
- Features: Bay/Bow Window, Hardwood Floor
- Level: Main
- Area: 192 Square Feet
- Dimensions: 12 x 16
Heating
- Baseboard, Oil
Cooling
- Window Unit(s)
Appliances
- Included: Electric Range, Range Hood, Refrigerator, Water Heater
- Laundry: Lower Level
Features
- Open Floorplan
- Doors: Storm Door(s)
- Windows: Thermopane Windows
- Basement: Partial,Shared Basement
- Attic: None
- Has fireplace: No
Interior area
- Total structure area: 624
- Total interior livable area: 624 sqft
- Finished area above ground: 624
- Finished area below ground: 0
Property
Parking
- Total spaces: 1
- Parking features: None, Paved, Off Street, Assigned
Accessibility
- Accessibility features: Exterior Curb Cuts, Handicap Parking, Hard/Low Nap Floors
Features
- Stories: 1
Lot
- Features: Level
Details
- Parcel number: 2654095
- Zoning: A
Construction
Type & style
- Home type: Condo
- Architectural style: Ranch
- Property subtype: Stock Cooperative
Materials
- Brick
Condition
- New construction: No
- Year built: 1970
Details
- Builder model: Ranch
Utilities & green energy
- Sewer: Public Sewer
- Water: Public
- Utilities for property: Cable Available
Green energy
- Energy efficient items: Doors, Windows
Community & neighborhood
Community
- Community features: Near Public Transport
Location
- Region: Bristol
HOA & financial
HOA
- Has HOA: Yes
- HOA fee: $420 monthly
- Amenities included: Guest Parking, Management
- Services included: Maintenance Grounds, Trash, Snow Removal, Heat, Hot Water, Water, Sewer
Price history
| Date | Event | Price |
|---|---|---|
| 2/25/2025 | Sold | $105,000+5.1%$168/sqft |
Source: | ||
| 12/2/2024 | Listed for sale | $99,900$160/sqft |
Source: | ||
Public tax history
| Year | Property taxes | Tax assessment |
|---|---|---|
| 2025 | $1,550 +5.9% | $45,920 |
| 2024 | $1,463 +4.9% | $45,920 |
| 2023 | $1,394 +2% | $45,920 +28.9% |
Find assessor info on the county website
Neighborhood: 06010
Nearby schools
GreatSchools rating
- 4/10Mountain View SchoolGrades: PK-5Distance: 0.4 mi
- 6/10Northeast Middle SchoolGrades: 6-8Distance: 1.3 mi
- 5/10Bristol Eastern High SchoolGrades: 9-12Distance: 1 mi

Get pre-qualified for a loan
At Zillow Home Loans, we can pre-qualify you in as little as 5 minutes with no impact to your credit score.An equal housing lender. NMLS #10287.


