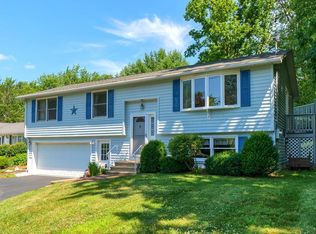Sold for $410,000
$410,000
66 Brigham Rd, Worcester, MA 01609
3beds
1,528sqft
Single Family Residence
Built in 1958
0.46 Acres Lot
$412,100 Zestimate®
$268/sqft
$3,209 Estimated rent
Home value
$412,100
$375,000 - $449,000
$3,209/mo
Zestimate® history
Loading...
Owner options
Explore your selling options
What's special
NEW Price Today - 10/7 & Fall Exterior Renovations just completed on this gracious home located off of Salisbury St… Offering 3 bedrooms & 2 Full Baths on a 20,000 sf lot w/ a private backyard. Welcome to this multi-level floor plan with a Cathedral Ceiling Foyer. The first floor consists of the Living room w/ post and beam accents & a bedroom or office. The open staircase leads you to the 2nd floor w/ the fully applianced Kitchen w/cathedral ceiling & lots of cabinets, another bedroom w/walk in closet & two full bathrooms. The Kitchen continues w/ a large dining area & breakfast bar plus 2 sliders leading to the front deck & large back deck overlooking the yard. The third floor is dedicated to the very gracious primary bedroom w/a walk in closet. There is a finished rm in the lower level w/a hot tub & stove. Plenty of storage. The current seller is selling the home furnished & can close at anytime. The hot water tank is heated by the solar panels. So much space in this home
Zillow last checked: 8 hours ago
Listing updated: November 29, 2025 at 08:12am
Listed by:
Cynthia Walsh MacKenzie 508-868-3883,
Walsh and Associates Real Estate 508-752-7591
Bought with:
Elaine Evans Group
RE/MAX Generations
Source: MLS PIN,MLS#: 73417451
Facts & features
Interior
Bedrooms & bathrooms
- Bedrooms: 3
- Bathrooms: 2
- Full bathrooms: 2
Primary bedroom
- Features: Walk-In Closet(s), Flooring - Wall to Wall Carpet
- Level: Second
Bedroom 2
- Features: Bathroom - Full, Walk-In Closet(s), Flooring - Wall to Wall Carpet
- Level: Second
Bedroom 3
- Features: Closet, Flooring - Wall to Wall Carpet
- Level: First
Dining room
- Features: Flooring - Stone/Ceramic Tile, Deck - Exterior, Exterior Access, Slider
- Level: Second
Kitchen
- Features: Cathedral Ceiling(s), Flooring - Stone/Ceramic Tile, Breakfast Bar / Nook, Deck - Exterior, Exterior Access
- Level: Second
Living room
- Features: Beamed Ceilings, Flooring - Wall to Wall Carpet, Window(s) - Picture
- Level: First
Heating
- Forced Air, Oil
Cooling
- Wall Unit(s), Dual
Appliances
- Included: Solar Hot Water, Water Heater, Range, Dishwasher, Microwave, Refrigerator, Washer, Dryer
- Laundry: Electric Dryer Hookup, Washer Hookup, Sink, In Basement
Features
- Cathedral Ceiling(s), Entrance Foyer, Sauna/Steam/Hot Tub
- Flooring: Tile, Carpet, Flooring - Stone/Ceramic Tile
- Basement: Partial,Partially Finished,Interior Entry,Bulkhead,Unfinished
- Has fireplace: No
Interior area
- Total structure area: 1,528
- Total interior livable area: 1,528 sqft
- Finished area above ground: 1,528
Property
Parking
- Total spaces: 3
- Parking features: Paved Drive, Off Street
- Uncovered spaces: 3
Features
- Levels: Multi/Split
- Patio & porch: Deck - Wood
- Exterior features: Deck - Wood, Storage
- Frontage length: 100.00
Lot
- Size: 0.46 Acres
Details
- Parcel number: 1804453
- Zoning: rs-7
Construction
Type & style
- Home type: SingleFamily
- Property subtype: Single Family Residence
Materials
- Frame
- Foundation: Concrete Perimeter
- Roof: Shingle
Condition
- Year built: 1958
Utilities & green energy
- Electric: Circuit Breakers
- Sewer: Public Sewer
- Water: Public
- Utilities for property: for Electric Oven, for Electric Dryer
Green energy
- Energy efficient items: Thermostat
- Energy generation: Solar
Community & neighborhood
Security
- Security features: Security System
Location
- Region: Worcester
Price history
| Date | Event | Price |
|---|---|---|
| 11/28/2025 | Sold | $410,000-9.9%$268/sqft |
Source: MLS PIN #73417451 Report a problem | ||
| 10/21/2025 | Contingent | $454,900$298/sqft |
Source: MLS PIN #73417451 Report a problem | ||
| 10/7/2025 | Price change | $454,900-2.2%$298/sqft |
Source: MLS PIN #73417451 Report a problem | ||
| 9/2/2025 | Price change | $464,900-2.1%$304/sqft |
Source: MLS PIN #73417451 Report a problem | ||
| 8/13/2025 | Listed for sale | $474,900$311/sqft |
Source: MLS PIN #73417451 Report a problem | ||
Public tax history
| Year | Property taxes | Tax assessment |
|---|---|---|
| 2025 | $5,275 +2.5% | $399,900 +6.9% |
| 2024 | $5,145 +4% | $374,200 +8.4% |
| 2023 | $4,949 +9% | $345,100 +15.6% |
Find assessor info on the county website
Neighborhood: 01609
Nearby schools
GreatSchools rating
- 6/10Flagg Street SchoolGrades: K-6Distance: 1.1 mi
- 2/10Forest Grove Middle SchoolGrades: 7-8Distance: 1.8 mi
- 3/10Doherty Memorial High SchoolGrades: 9-12Distance: 2.1 mi
Get a cash offer in 3 minutes
Find out how much your home could sell for in as little as 3 minutes with a no-obligation cash offer.
Estimated market value$412,100
Get a cash offer in 3 minutes
Find out how much your home could sell for in as little as 3 minutes with a no-obligation cash offer.
Estimated market value
$412,100
