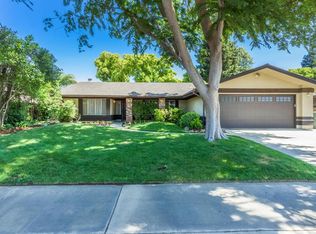Sold for $459,900 on 09/09/25
$459,900
66 Burgan Ave, Clovis, CA 93611
3beds
2baths
1,792sqft
Residential, Single Family Residence
Built in 1978
7,797.24 Square Feet Lot
$462,800 Zestimate®
$257/sqft
$2,474 Estimated rent
Home value
$462,800
$421,000 - $509,000
$2,474/mo
Zestimate® history
Loading...
Owner options
Explore your selling options
What's special
Welcome to this lovely, well-maintained home in a highly desired neighborhood of Clovis that has so much to offer! As you Step inside to foyer, look to the right and your greeted with an oversized den/office or extra living space that can be closed off with double doors. Just off of that room is a beautiful living room with built-in cabinets/bookshelves that creates a cozy ambiance, seamlessly flowing into the casual dining space and spacious kitchen with huge breakfast bar, dual ovens, and lots of counterspace and cabinets. Home has a ton of natural light cascading in from the lovely backyard!Down the hall, you'll find three spacious bedrooms, hall bathroom with dual sinks, tile flooring, tub/shower combo and and between the bedrooms generously sized laundry room for added convenience. The primary suite room offers a peaceful retreat with ample space and abundant natural light with the sliding glass doors to the backyard.Outside, the spacious backyard is designed for both relaxation and functionality, featuring a large covered patio and oversized storage shed to provide extra space for tools or equipment, two citrus trees (one lemon and one orange).Home has Argon filled Low-e (heat resistant) with sound package, carpet throughout (July 2025), solar (PPA) to save on energy bills, recently painted all inside (July 2025), and is ready for it's new owner! Don't delay...come see this today!
Zillow last checked: 8 hours ago
Listing updated: September 10, 2025 at 01:02pm
Listed by:
Kerry L. Crabill DRE #01923447 559-907-7570,
Realty Concepts, Ltd. - Clovis
Bought with:
Anthony V. Vidaurri, DRE #01777093
London Properties, Ltd.
Kim S. Picotti, DRE #01422987
London Properties, Ltd.
Source: Fresno MLS,MLS#: 634521Originating MLS: Fresno MLS
Facts & features
Interior
Bedrooms & bathrooms
- Bedrooms: 3
- Bathrooms: 2
Primary bedroom
- Area: 0
- Dimensions: 0 x 0
Bedroom 1
- Area: 0
- Dimensions: 0 x 0
Bedroom 2
- Area: 0
- Dimensions: 0 x 0
Bedroom 3
- Area: 0
- Dimensions: 0 x 0
Bedroom 4
- Area: 0
- Dimensions: 0 x 0
Bathroom
- Features: Tub/Shower, Shower
Dining room
- Area: 0
- Dimensions: 0 x 0
Family room
- Area: 0
- Dimensions: 0 x 0
Kitchen
- Features: Eat-in Kitchen, Breakfast Bar
- Area: 0
- Dimensions: 0 x 0
Living room
- Area: 0
- Dimensions: 0 x 0
Basement
- Area: 0
Heating
- Central
Cooling
- Central Air
Appliances
- Included: Built In Range/Oven, Electric Appliances, Disposal, Dishwasher, Microwave, Refrigerator
- Laundry: Inside, Gas Dryer Hookup, Electric Dryer Hookup
Features
- Built-in Features
- Flooring: Carpet, Laminate, Tile, Vinyl
- Windows: Double Pane Windows
- Number of fireplaces: 1
- Fireplace features: Masonry
- Common walls with other units/homes: No One Below
Interior area
- Total structure area: 1,792
- Total interior livable area: 1,792 sqft
Property
Parking
- Total spaces: 2
- Parking features: Garage Door Opener
- Attached garage spaces: 2
Accessibility
- Accessibility features: One Level Floor
Features
- Levels: One
- Stories: 1
- Entry location: Ground Floor
- Patio & porch: Covered
- Fencing: Fenced
Lot
- Size: 7,797 sqft
- Dimensions: 69 x 113
- Features: Urban, Sprinklers In Front, Sprinklers In Rear, Sprinklers Auto, Mature Landscape, Fruit/Nut Trees, Drip System
Details
- Additional structures: Shed(s)
- Parcel number: 55014127
- Zoning: R1
- Other equipment: Satellite Dish
Construction
Type & style
- Home type: SingleFamily
- Architectural style: Contemporary
- Property subtype: Residential, Single Family Residence
Materials
- Stucco, Wood Siding
- Foundation: Concrete
- Roof: Composition
Condition
- Year built: 1978
Details
- Builder name: Wrenwood 2
Utilities & green energy
- Sewer: Public Sewer
- Water: Public
- Utilities for property: Public Utilities
Green energy
- Energy generation: Solar
Community & neighborhood
Security
- Security features: Security System
Location
- Region: Clovis
HOA & financial
Other financial information
- Total actual rent: 0
Other
Other facts
- Listing agreement: Exclusive Right To Sell
- Listing terms: Government,Conventional,Cash
Price history
| Date | Event | Price |
|---|---|---|
| 9/9/2025 | Sold | $459,900$257/sqft |
Source: Fresno MLS #634521 | ||
| 8/9/2025 | Pending sale | $459,900$257/sqft |
Source: Fresno MLS #634521 | ||
| 7/29/2025 | Listed for sale | $459,900+87.7%$257/sqft |
Source: Fresno MLS #634521 | ||
| 3/10/2008 | Sold | $245,000+8.9%$137/sqft |
Source: Public Record | ||
| 10/22/2003 | Sold | $225,000$126/sqft |
Source: Public Record | ||
Public tax history
| Year | Property taxes | Tax assessment |
|---|---|---|
| 2025 | -- | $321,798 +2% |
| 2024 | $3,730 +1.9% | $315,489 +2% |
| 2023 | $3,659 +1.3% | $309,304 +2% |
Find assessor info on the county website
Neighborhood: 93611
Nearby schools
GreatSchools rating
- 9/10Cox Elementary SchoolGrades: K-6Distance: 0.3 mi
- 7/10Clark Intermediate SchoolGrades: 7-8Distance: 1.1 mi
- 9/10Clovis High SchoolGrades: 9-12Distance: 0.8 mi
Schools provided by the listing agent
- Elementary: Cox
- Middle: Clark
- High: Clovis
Source: Fresno MLS. This data may not be complete. We recommend contacting the local school district to confirm school assignments for this home.

Get pre-qualified for a loan
At Zillow Home Loans, we can pre-qualify you in as little as 5 minutes with no impact to your credit score.An equal housing lender. NMLS #10287.
Sell for more on Zillow
Get a free Zillow Showcase℠ listing and you could sell for .
$462,800
2% more+ $9,256
With Zillow Showcase(estimated)
$472,056