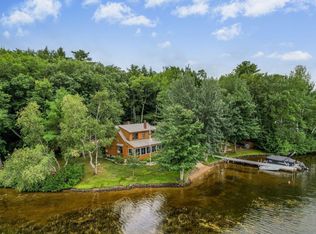Closed
$1,335,000
66 Cattail Loop, Shapleigh, ME 04076
4beds
2,006sqft
Single Family Residence
Built in 1985
0.7 Acres Lot
$-- Zestimate®
$666/sqft
$2,797 Estimated rent
Home value
Not available
Estimated sales range
Not available
$2,797/mo
Zestimate® history
Loading...
Owner options
Explore your selling options
What's special
Welcome to Sunset Point! Instantly recognizable to all who have been on the lake this iconic property rests boldly on the Cattail Loop peninsula. Sure to impress from the moment you enter the drive, no detail has been overlooked during recent renovations. The dining area greets you at the door with tranquil views of the cove and main lake. A few steps in the warm colors of the floor take you to the classic white shaker style kitchen with leathered granite and fresh appliances. An office area, reading nook, guest bedroom lead the way into the 180 degree water views of the living room. Upstairs the cottage style finishes are a treat. Fresh pine and paint mix and match to create warm comfortable bedrooms. If that isn't enough there is an incredible bonus space with great storage over the detached 3 car garage. Back outside a stroll around the yard reveals multiple patios and fire pits, hot tub, aluminum dock system and a plush green lawn that is soft underfoot. Boat, swim, or just float, with this much waterfrontage there is no end to the possibilities.
Zillow last checked: 8 hours ago
Listing updated: September 16, 2024 at 07:42pm
Listed by:
Real Estate 2000 ME/NH
Bought with:
Real Estate 2000 ME/NH
Source: Maine Listings,MLS#: 1571531
Facts & features
Interior
Bedrooms & bathrooms
- Bedrooms: 4
- Bathrooms: 2
- Full bathrooms: 1
- 1/2 bathrooms: 1
Bedroom 1
- Level: First
Bedroom 2
- Level: Second
Bedroom 3
- Level: Second
Bedroom 4
- Level: Second
Bonus room
- Level: Second
Dining room
- Level: First
Kitchen
- Level: First
Office
- Level: First
Heating
- Heat Pump, Hot Water, Stove
Cooling
- Has cooling: Yes
Appliances
- Included: Dishwasher, Microwave, Refrigerator
Features
- 1st Floor Bedroom
- Flooring: Laminate, Wood
- Basement: Exterior Entry,Partial
- Has fireplace: No
Interior area
- Total structure area: 2,006
- Total interior livable area: 2,006 sqft
- Finished area above ground: 2,006
- Finished area below ground: 0
Property
Parking
- Total spaces: 3
- Parking features: Paved, 5 - 10 Spaces, Detached
- Garage spaces: 3
Features
- Patio & porch: Deck, Patio
- Has view: Yes
- View description: Scenic
- Body of water: Mousam
- Frontage length: Waterfrontage: 480,Waterfrontage Owned: 480
Lot
- Size: 0.70 Acres
- Features: Irrigation System, Rural, Level, Landscaped
Details
- Parcel number: SHAPM:016L:031S:000T:000
- Zoning: Shoreland
- Other equipment: Cable, Generator
Construction
Type & style
- Home type: SingleFamily
- Architectural style: Dutch Colonial
- Property subtype: Single Family Residence
Materials
- Wood Frame, Clapboard
- Roof: Metal,Shingle
Condition
- Year built: 1985
Utilities & green energy
- Electric: Circuit Breakers
- Sewer: Private Sewer
- Water: Private
Community & neighborhood
Location
- Region: Shapleigh
Other
Other facts
- Road surface type: Gravel, Dirt
Price history
| Date | Event | Price |
|---|---|---|
| 7/3/2024 | Sold | $1,335,000-4.6%$666/sqft |
Source: | ||
| 7/2/2024 | Pending sale | $1,400,000$698/sqft |
Source: | ||
| 5/28/2024 | Contingent | $1,400,000$698/sqft |
Source: | ||
| 5/21/2024 | Price change | $1,400,000-6.6%$698/sqft |
Source: | ||
| 1/4/2024 | Listed for sale | $1,499,000-0.1%$747/sqft |
Source: | ||
Public tax history
| Year | Property taxes | Tax assessment |
|---|---|---|
| 2018 | $5,477 +3.5% | $495,614 |
| 2017 | $5,293 +3.7% | $495,614 |
| 2016 | $5,105 +3% | $495,614 |
Find assessor info on the county website
Neighborhood: 04076
Nearby schools
GreatSchools rating
- 6/10Shapleigh Memorial SchoolGrades: PK-5Distance: 2.8 mi
- 6/10Massabesic Middle SchoolGrades: 6-8Distance: 10.2 mi
- 4/10Massabesic High SchoolGrades: 9-12Distance: 7.6 mi

Get pre-qualified for a loan
At Zillow Home Loans, we can pre-qualify you in as little as 5 minutes with no impact to your credit score.An equal housing lender. NMLS #10287.
