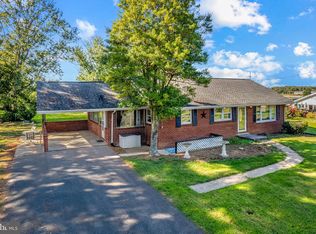Staying home is a pleasure on this property. Spectacular 2.8 acres on a quiet street in Augusta county, with mountain views from almost every room in the house. Thoughtfully landscaped to include blooming flowers and trees throughout the year, decorative low maintenance vinyl fencing in the back yard, precious garden shed w/electricity, large deck and a brick walkway that leads your guest to the covered front porch. Inside you will find all the charms of a country home including a spacious kitchen with center island, wood cabinets and SS appliances , large dining room, family room with gas FP, abundance of HW floors, finished walkout basement with full bath and two flex rooms that could be used as non-conforming bedrooms. Hurry!
This property is off market, which means it's not currently listed for sale or rent on Zillow. This may be different from what's available on other websites or public sources.
