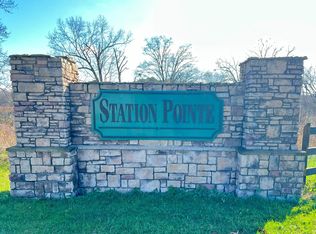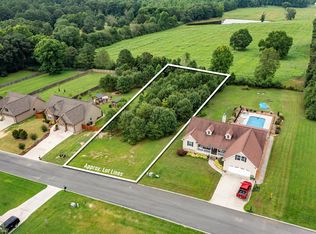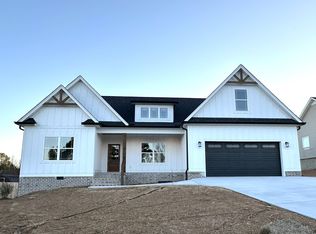Sold for $425,000 on 05/13/24
$425,000
66 Cheshire Crossing Dr, Rock Spring, GA 30739
3beds
1,818sqft
Single Family Residence
Built in 2007
2.59 Acres Lot
$412,900 Zestimate®
$234/sqft
$2,143 Estimated rent
Home value
$412,900
$388,000 - $438,000
$2,143/mo
Zestimate® history
Loading...
Owner options
Explore your selling options
What's special
Welcome to 66 Cheshire Crossing Drive, where modern elegance meets serene countryside living! Nestled in the picturesque community of Rock Spring, Georgia, this stunning ONE-LEVEL home offers a perfect blend of comfort, style, and tranquility, encompassing a total of +/- 2.5 acres including an adjacent lot.
As you arrive, you'll be greeted by a meticulously manicured lawn and charming landscaping setting the stage for the beauty that awaits within. Step inside to discover a spacious and inviting interior flooded with natural light, courtesy of large windows that frame breathtaking views of the properties surroundings.
The heart of the home is the kitchen, complete with sleek granite countertops, stainless steel appliances, and ample cabinet space, making it a chef's dream come true. Entertain guests effortlessly in the adjacent dining area or gather around the cozy fireplace in the living room for intimate conversations.
Retreat to the luxurious master suite, where relaxation awaits. Featuring a spa-like ensuite bathroom and a walk-in closet, this private sanctuary offers the perfect escape at the end of the day. Two additional bedrooms provide plenty of space for family members or guests, each boasting comfort and charm, and are serviced by another full bath.
The convenience of this home is enhanced by its 2-car garage, providing shelter for your vehicles and storage space, while an additional utility garage offers even more room for storage or hobbies.
Step outside onto the covered back porch, the ideal spot to unwind and soak in the serene views of the stocked pond. Whether you're enjoying your morning coffee or hosting a sunset gathering with loved ones, this outdoor oasis offers the perfect blend of tranquility and natural beauty.
Conveniently located in Rock Spring, residents of Cheshire Crossing Drive enjoy easy access to a variety of amenities, including shopping, dining, and entertainment options. Plus, with nearby parks, hiking trails, and recreational facilities, there's always something new to explore.
Don't miss your chance to make this dream home a reality! Schedule your showing of 66 Cheshire Crossing Drive today and experience the epitome of Southern living at its finest.
Zillow last checked: 8 hours ago
Listing updated: September 08, 2024 at 07:23am
Listed by:
Tonya L Wilkey 423-322-6361,
RE/MAX Properties
Bought with:
Comps Non Member Licensee
COMPS ONLY
Source: Greater Chattanooga Realtors,MLS#: 1389678
Facts & features
Interior
Bedrooms & bathrooms
- Bedrooms: 3
- Bathrooms: 2
- Full bathrooms: 2
Primary bedroom
- Level: First
Bedroom
- Level: First
Bedroom
- Level: First
Bathroom
- Level: First
Bathroom
- Description: Full Bathroom
- Level: First
Dining room
- Level: First
Laundry
- Level: First
Living room
- Level: First
Heating
- Central, Electric
Cooling
- Electric
Appliances
- Included: Dishwasher, Electric Water Heater, Free-Standing Electric Range, Microwave
- Laundry: Electric Dryer Hookup, Gas Dryer Hookup, Laundry Room, Washer Hookup
Features
- Double Vanity, Granite Counters, High Ceilings, Pantry, Primary Downstairs, Walk-In Closet(s), Breakfast Nook, Separate Dining Room, Split Bedrooms
- Flooring: Carpet, Hardwood, Tile
- Windows: Vinyl Frames
- Basement: Crawl Space
- Number of fireplaces: 1
- Fireplace features: Gas Log, Living Room
Interior area
- Total structure area: 1,818
- Total interior livable area: 1,818 sqft
Property
Parking
- Total spaces: 3
- Parking features: Garage Door Opener, Garage Faces Front, Kitchen Level
- Garage spaces: 3
Features
- Levels: One and One Half
- Patio & porch: Covered, Deck, Patio, Porch, Porch - Covered
Lot
- Size: 2.59 Acres
- Dimensions: 140 x 324
- Features: Lake on Lot, Level, Pond on Lot, Split Possible, Wooded
Details
- Parcel number: 0347 084
Construction
Type & style
- Home type: SingleFamily
- Property subtype: Single Family Residence
Materials
- Brick, Vinyl Siding
- Foundation: Block
- Roof: Shingle
Condition
- New construction: No
- Year built: 2007
Utilities & green energy
- Sewer: Septic Tank
- Utilities for property: Cable Available, Electricity Available, Phone Available, Underground Utilities
Community & neighborhood
Security
- Security features: Smoke Detector(s)
Location
- Region: Rock Spring
- Subdivision: Station Pointe
Other
Other facts
- Listing terms: Cash,Conventional,Owner May Carry
Price history
| Date | Event | Price |
|---|---|---|
| 5/13/2024 | Sold | $425,000+6.3%$234/sqft |
Source: Greater Chattanooga Realtors #1389678 | ||
| 4/7/2024 | Contingent | $399,900$220/sqft |
Source: Greater Chattanooga Realtors #1389678 | ||
| 4/5/2024 | Listed for sale | $399,900-32.2%$220/sqft |
Source: Greater Chattanooga Realtors #1389678 | ||
| 6/2/2023 | Listing removed | -- |
Source: BHHS broker feed | ||
| 4/22/2023 | Price change | $590,000-9.9%$325/sqft |
Source: BHHS broker feed #1364971 | ||
Public tax history
| Year | Property taxes | Tax assessment |
|---|---|---|
| 2024 | $2,830 +2.5% | $126,805 +4.8% |
| 2023 | $2,762 +4% | $120,993 +13.6% |
| 2022 | $2,657 +7.8% | $106,516 +20% |
Find assessor info on the county website
Neighborhood: 30739
Nearby schools
GreatSchools rating
- 4/10Rock Spring Elementary SchoolGrades: PK-5Distance: 2.4 mi
- 5/10Saddle Ridge Elementary And Middle SchoolGrades: PK-8Distance: 4.5 mi
- 7/10Lafayette High SchoolGrades: 9-12Distance: 5.6 mi
Schools provided by the listing agent
- Elementary: Rock Spring Elementary
- Middle: Saddle Ridge Middle
- High: LaFayette High
Source: Greater Chattanooga Realtors. This data may not be complete. We recommend contacting the local school district to confirm school assignments for this home.
Get a cash offer in 3 minutes
Find out how much your home could sell for in as little as 3 minutes with a no-obligation cash offer.
Estimated market value
$412,900
Get a cash offer in 3 minutes
Find out how much your home could sell for in as little as 3 minutes with a no-obligation cash offer.
Estimated market value
$412,900


