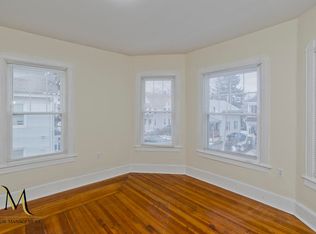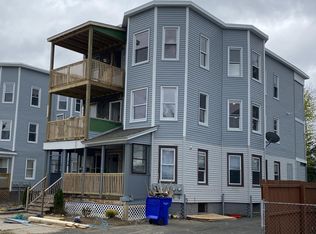Just reduced in Springfield for $124,500 totally updated, 4 beds, 1.5 baths, new cherry cabinets and all stainless steel appliances in the tiled kitchen, refinish hardwood on the 1st floor, wall to wall carpeting for the bedrooms on the 2nd floor. Large yard and deck for summertime entertaining, fully enclosed front porch for evening relaxation...
This property is off market, which means it's not currently listed for sale or rent on Zillow. This may be different from what's available on other websites or public sources.

