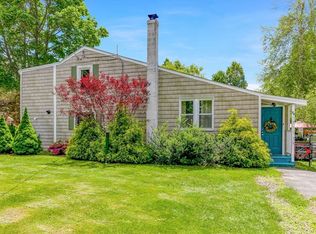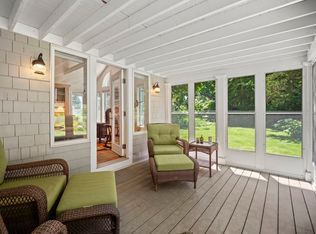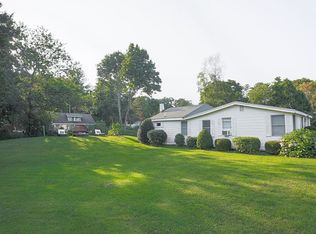Sold for $835,000
$835,000
66 Cottage Rd, Newbury, MA 01951
3beds
1,557sqft
Single Family Residence
Built in 1900
10,145 Square Feet Lot
$839,500 Zestimate®
$536/sqft
$3,453 Estimated rent
Home value
$839,500
$772,000 - $907,000
$3,453/mo
Zestimate® history
Loading...
Owner options
Explore your selling options
What's special
Experience refined coastal living in this reimagined Cape, just moments from the Parker River & Plum Island Estuary. This stunning 3 bed, 2 bath residence offers elegant single-level living with an open floor plan and dramatic cathedral ceilings. Gleaming hardwood floors, a custom wet bar, and designer finishes elevate the living and dining spaces. The exquisite primary suite features a spa-inspired bath with a soaking tub and custom tiled shower. A reimagined laundry room with built-in office nook adds everyday luxury and function. Enjoy year-round comfort with central air and heat. Step outside to a beautifully landscaped yard with an expansive stone patio—perfect for entertaining or relaxing in privacy. A detached 2-car garage adds convenience, while nearby public access to the boat ramp invites you to enjoy kayaking, boating, and coastal exploration. A rare blend of sophistication, comfort, and location - this move-in ready home is located just moments from Newburyport!
Zillow last checked: 8 hours ago
Listing updated: January 06, 2026 at 06:44am
Listed by:
Kevin Fruh 978-500-7409,
Gibson Sotheby's International Realty 978-255-3569,
Rachel Mello 781-780-1769
Bought with:
Mary Parisella
RE/MAX Bentley's
Source: MLS PIN,MLS#: 73414243
Facts & features
Interior
Bedrooms & bathrooms
- Bedrooms: 3
- Bathrooms: 2
- Full bathrooms: 2
- Main level bathrooms: 2
- Main level bedrooms: 3
Primary bedroom
- Features: Bathroom - Full, Cathedral Ceiling(s), Closet/Cabinets - Custom Built, Flooring - Hardwood
- Level: Main,First
- Area: 195
- Dimensions: 15 x 13
Bedroom 2
- Features: Closet, Flooring - Hardwood
- Level: Main,First
- Area: 104
- Dimensions: 13 x 8
Bedroom 3
- Features: Flooring - Hardwood
- Level: Main,First
- Area: 56
- Dimensions: 8 x 7
Primary bathroom
- Features: Yes
Bathroom 1
- Features: Bathroom - Half, Bathroom - Tiled With Shower Stall, Flooring - Marble
- Level: Main,First
- Area: 56
- Dimensions: 8 x 7
Bathroom 2
- Features: Bathroom - Double Vanity/Sink, Bathroom - Tiled With Shower Stall, Flooring - Marble
- Level: Main,First
- Area: 130
- Dimensions: 13 x 10
Dining room
- Features: Skylight, Closet/Cabinets - Custom Built, Flooring - Hardwood
- Level: First
Kitchen
- Features: Flooring - Hardwood, Pantry, Countertops - Stone/Granite/Solid, Cabinets - Upgraded, Lighting - Overhead
- Level: First
- Area: 144
- Dimensions: 12 x 12
Living room
- Features: Wood / Coal / Pellet Stove, Skylight, Cathedral Ceiling(s), Closet/Cabinets - Custom Built, Flooring - Hardwood, Wet Bar, Exterior Access, Open Floorplan, Slider
- Level: Main,First
- Area: 480
- Dimensions: 24 x 20
Heating
- Central, Heat Pump, Propane
Cooling
- Central Air, Heat Pump
Appliances
- Included: Range, Dishwasher, Microwave, Refrigerator, Washer, Dryer, Wine Refrigerator, Plumbed For Ice Maker
- Laundry: Flooring - Hardwood, Pantry, Main Level, First Floor, Electric Dryer Hookup, Washer Hookup
Features
- Bonus Room
- Flooring: Tile, Hardwood
- Windows: Insulated Windows
- Has basement: No
- Has fireplace: No
Interior area
- Total structure area: 1,557
- Total interior livable area: 1,557 sqft
- Finished area above ground: 1,557
Property
Parking
- Total spaces: 5
- Parking features: Detached, Off Street, Stone/Gravel
- Garage spaces: 2
- Uncovered spaces: 3
Features
- Patio & porch: Patio
- Exterior features: Patio, Rain Gutters, Professional Landscaping, Garden, Stone Wall
- Has view: Yes
- View description: Scenic View(s)
- Waterfront features: Ocean, River, 1 to 2 Mile To Beach, Beach Ownership(Public)
Lot
- Size: 10,145 sqft
- Features: Level, Marsh
Details
- Parcel number: M:0R11 B:0000 L:00042,2079337
- Zoning: AR4
Construction
Type & style
- Home type: SingleFamily
- Architectural style: Cape
- Property subtype: Single Family Residence
Materials
- Frame
- Foundation: Concrete Perimeter, Brick/Mortar
- Roof: Shingle
Condition
- Year built: 1900
Utilities & green energy
- Electric: Circuit Breakers, 100 Amp Service
- Sewer: Private Sewer
- Water: Private
- Utilities for property: for Gas Range, for Gas Oven, for Electric Dryer, Washer Hookup, Icemaker Connection
Community & neighborhood
Community
- Community features: Walk/Jog Trails, Stable(s), Bike Path, Conservation Area, Highway Access, House of Worship, Marina, Private School, Public School, T-Station
Location
- Region: Newbury
Price history
| Date | Event | Price |
|---|---|---|
| 1/5/2026 | Sold | $835,000-1.8%$536/sqft |
Source: MLS PIN #73414243 Report a problem | ||
| 11/7/2025 | Contingent | $849,900$546/sqft |
Source: MLS PIN #73414243 Report a problem | ||
| 9/24/2025 | Price change | $849,900-2.9%$546/sqft |
Source: MLS PIN #73414243 Report a problem | ||
| 8/22/2025 | Price change | $875,000-1.6%$562/sqft |
Source: MLS PIN #73414243 Report a problem | ||
| 8/6/2025 | Listed for sale | $889,000+10.2%$571/sqft |
Source: MLS PIN #73414243 Report a problem | ||
Public tax history
| Year | Property taxes | Tax assessment |
|---|---|---|
| 2025 | $6,834 +5.4% | $917,300 +8.7% |
| 2024 | $6,483 +0.1% | $844,200 +13.1% |
| 2023 | $6,474 | $746,700 |
Find assessor info on the county website
Neighborhood: 01951
Nearby schools
GreatSchools rating
- 9/10Newbury Elementary SchoolGrades: PK-6Distance: 2.5 mi
- 6/10Triton Regional Middle SchoolGrades: 7-8Distance: 4.4 mi
- 6/10Triton Regional High SchoolGrades: 9-12Distance: 4.4 mi
Schools provided by the listing agent
- Elementary: Newbury Elementary
- Middle: Triton Regional
- High: Triton Regional
Source: MLS PIN. This data may not be complete. We recommend contacting the local school district to confirm school assignments for this home.
Get a cash offer in 3 minutes
Find out how much your home could sell for in as little as 3 minutes with a no-obligation cash offer.
Estimated market value$839,500
Get a cash offer in 3 minutes
Find out how much your home could sell for in as little as 3 minutes with a no-obligation cash offer.
Estimated market value
$839,500


